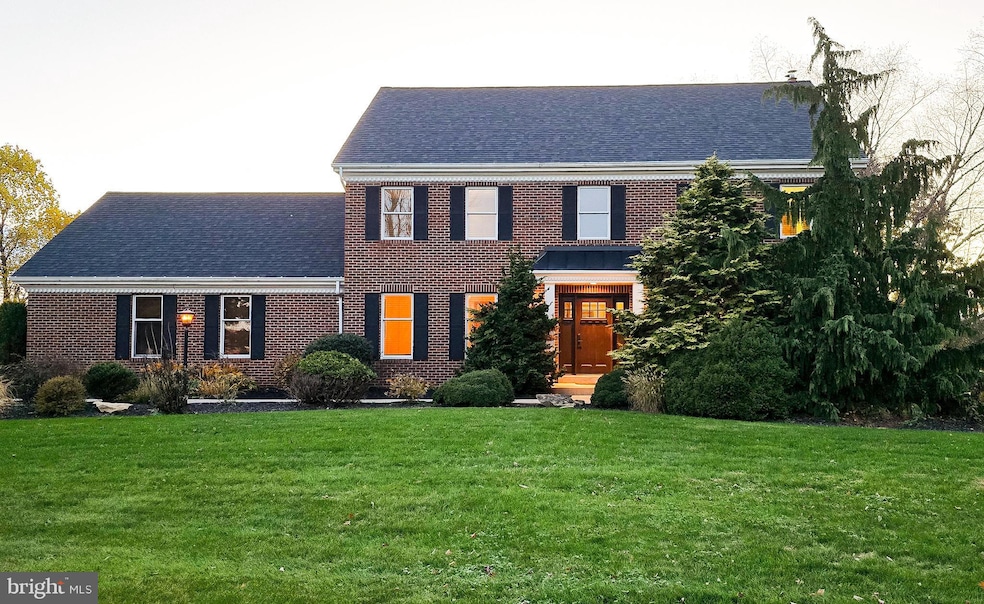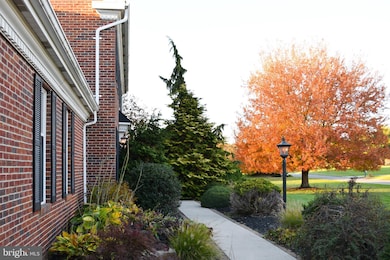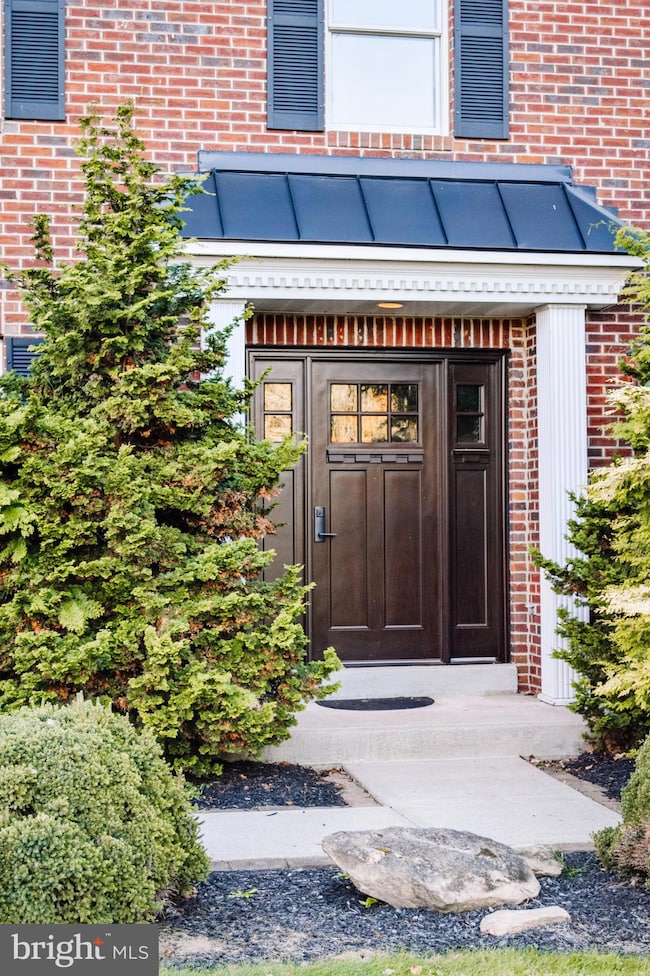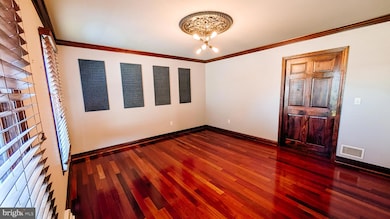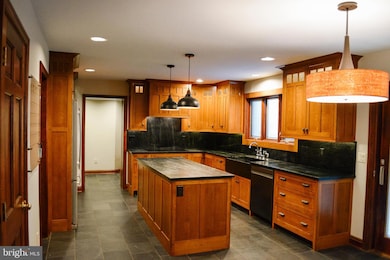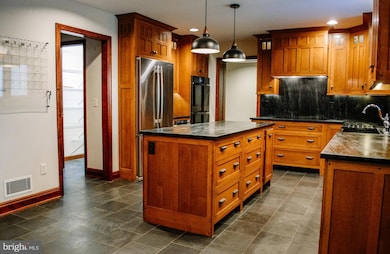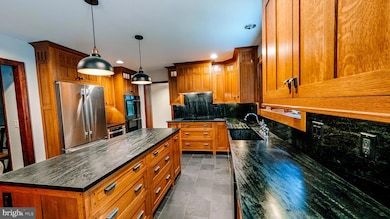116 Blackberry Ln Evans City, PA 16033
Forward Township NeighborhoodEstimated payment $3,858/month
Highlights
- Private Pool
- 3.25 Acre Lot
- Deck
- Seneca Valley Senior High School Rated A-
- Colonial Architecture
- Private Lot
About This Home
Set on over three acres in the desirable Seneca Valley School District, this 4-bedroom, 3.5-bath home offers privacy, comfort, and thoughtful design. Tucked away on a quiet cul-de-sac, this home offers a peaceful setting with quick access to shopping, dining, and major routes in Butler and Cranberry Township. On the main level, hardwood floors, slate tile, and rich wood trim set the stage for warm, inviting living spaces. The kitchen combines style and function with soapstone countertops, a coordinating backsplash, and custom quarter-sawn oak cabinets with abundant storage and under-cabinet lighting. A walk-in pantry and a butler’s pantry/mudroom add even more function and storage space. The main floor also includes a home office, a flexible dining/bonus room, and a welcoming living area anchored by a wood-burning stove. A convenient half bath completes the level. Upstairs, the primary suite includes a full en suite bathroom (jetted soaking tub and separate shower) and a walk-in closet outfitted with shelving and generous hanging space. Three additional bedrooms share a full bathroom with a tub/shower combination on this level. The finished basement extends the living space with its own full bathroom with a shower—perfect for guests. This level also includes a laundry/utility room with laundry chute access from the kitchen and primary bedroom, a home fitness room with professional gym flooring, abundant storage, and a second wood-burning stove. From here, you can step directly outside to the pool area. Outdoors, the property presents a covered back patio that is an ideal space for entertaining or relaxing. A large portion of the yard is fenced—perfect for pets to play safely. The heated in-ground pool has a diving board and a new heater (2024). The pool area is securely fenced and includes a dedicated pool storage shed. The property includes mature trees and thoughtfully planned landscaping with perennials and flowering plants that bring vibrant color each spring and summer. A storage shed on the property is perfect for tools and lawn equipment. The home includes an attached two-car garage and a concrete driveway for easy parking and access.
Listing Agent
(877) 893-6566 listings.dandemers@gmail.com Sell Your Home Services License #RB-0031080 Listed on: 11/10/2025
Home Details
Home Type
- Single Family
Est. Annual Taxes
- $2,024
Year Built
- Built in 1997
Lot Details
- 3.25 Acre Lot
- Cul-De-Sac
- Rural Setting
- East Facing Home
- Landscaped
- Private Lot
- Partially Wooded Lot
- Back Yard
Parking
- 2 Car Direct Access Garage
- Front Facing Garage
- Driveway
Home Design
- Colonial Architecture
- Brick Exterior Construction
- Block Foundation
- Poured Concrete
- Pitched Roof
- Shingle Roof
Interior Spaces
- Property has 3 Levels
- Recessed Lighting
- 2 Fireplaces
- Stone Fireplace
- Brick Fireplace
- Mud Room
- Living Room
- Formal Dining Room
- Open Floorplan
- Home Office
- Attic Fan
- Fire and Smoke Detector
Kitchen
- Walk-In Pantry
- Built-In Self-Cleaning Double Oven
- Electric Oven or Range
- Cooktop with Range Hood
- Built-In Microwave
- Dishwasher
- Stainless Steel Appliances
- Kitchen Island
- Upgraded Countertops
Flooring
- Wood
- Carpet
- Tile or Brick
Bedrooms and Bathrooms
- 4 Bedrooms
- En-Suite Bathroom
- Soaking Tub
Laundry
- Laundry Room
- Laundry Chute
- Washer and Dryer Hookup
Partially Finished Basement
- Heated Basement
- Walk-Out Basement
- Laundry in Basement
- Basement with some natural light
Pool
- Private Pool
- Poolside Lot
Outdoor Features
- Deck
- Patio
- Exterior Lighting
- Shed
- Outbuilding
Utilities
- Central Air
- Heat Pump System
- Water Treatment System
- Well
- Electric Water Heater
- On Site Septic
- Septic Tank
- Cable TV Available
Community Details
- No Home Owners Association
Map
Home Values in the Area
Average Home Value in this Area
Tax History
| Year | Tax Paid | Tax Assessment Tax Assessment Total Assessment is a certain percentage of the fair market value that is determined by local assessors to be the total taxable value of land and additions on the property. | Land | Improvement |
|---|---|---|---|---|
| 2025 | $6,846 | $40,220 | $2,200 | $38,020 |
| 2024 | $6,633 | $40,220 | $2,200 | $38,020 |
| 2023 | $6,530 | $40,220 | $2,200 | $38,020 |
| 2022 | $6,530 | $40,220 | $2,200 | $38,020 |
| 2021 | $6,427 | $40,220 | $0 | $0 |
| 2020 | $6,427 | $40,220 | $2,200 | $38,020 |
| 2019 | $2,537 | $40,220 | $2,200 | $38,020 |
| 2018 | $6,291 | $40,220 | $2,200 | $38,020 |
| 2017 | $6,170 | $40,220 | $2,200 | $38,020 |
| 2016 | $1,345 | $40,220 | $2,200 | $38,020 |
| 2015 | $815 | $40,220 | $2,200 | $38,020 |
| 2014 | $815 | $40,220 | $2,200 | $38,020 |
Property History
| Date | Event | Price | List to Sale | Price per Sq Ft | Prior Sale |
|---|---|---|---|---|---|
| 11/11/2025 11/11/25 | Pending | -- | -- | -- | |
| 11/10/2025 11/10/25 | For Sale | $700,000 | +27.3% | $173 / Sq Ft | |
| 07/02/2019 07/02/19 | Sold | $550,000 | +4.0% | -- | View Prior Sale |
| 05/08/2019 05/08/19 | For Sale | $529,000 | -- | -- |
Purchase History
| Date | Type | Sale Price | Title Company |
|---|---|---|---|
| Deed | $550,000 | None Listed On Document | |
| Special Warranty Deed | $550,000 | Complete Mtg Clos Solutions |
Mortgage History
| Date | Status | Loan Amount | Loan Type |
|---|---|---|---|
| Previous Owner | $462,500 | New Conventional |
Source: Bright MLS
MLS Number: PABT2000058
APN: 160-3F74-28H-0000
- 280 Spithaler School Rd
- The Birmingham Plan at Hidden Acres
- 103 Hidden Acres Dr
- The Truman Plan at Hidden Acres
- The Dallas Plan at Hidden Acres
- The Somerset Plan at Hidden Acres
- The Boston Plan at Hidden Acres
- The Carlisle Plan at Hidden Acres
- The Rockford Plan at Hidden Acres
- The Chattanooga Plan at Hidden Acres
- The Waterloo Plan at Hidden Acres
- The Tucson Plan at Hidden Acres
- 267 Reibold Rd
- 183 Kruger Cir
- 132 Naughton Cir
- 117 Williams Point
- 115 Shelton Place Dr
- 118 Leslie Farms Dr
- Hadley Plan at Leslie Farms
- Hamilton Plan at Leslie Farms
