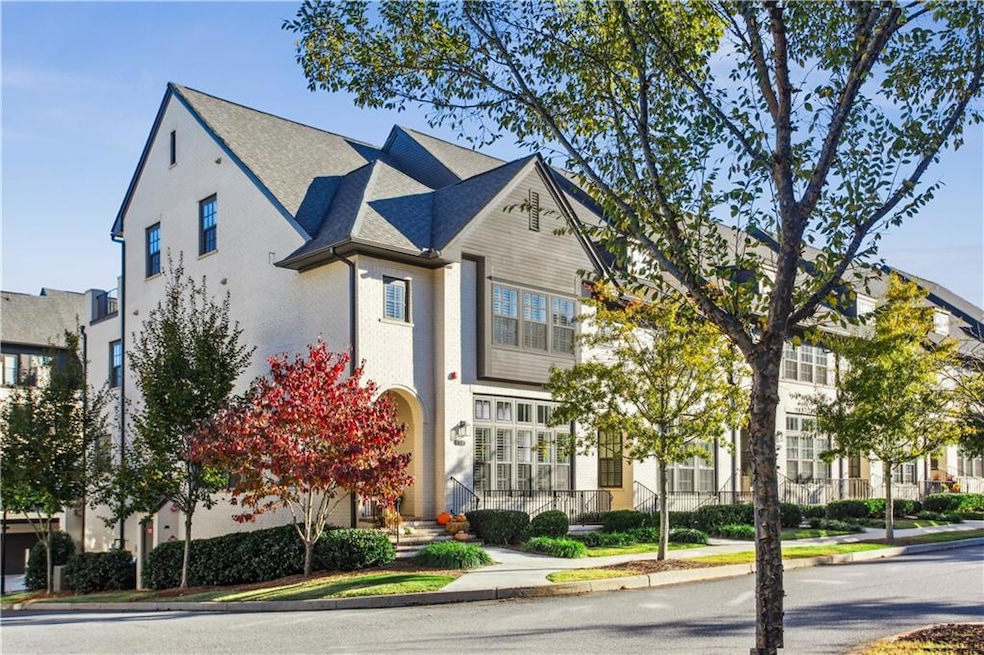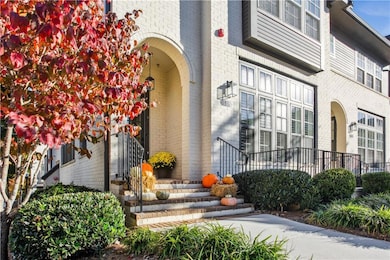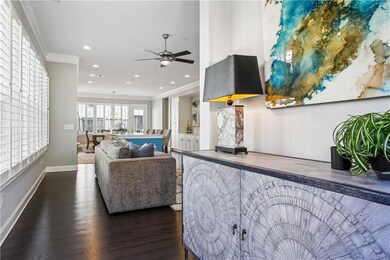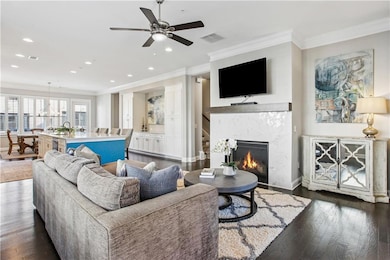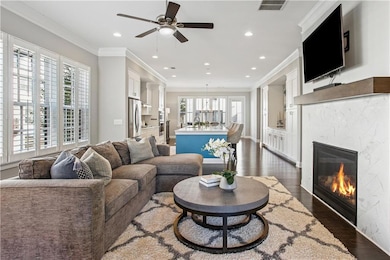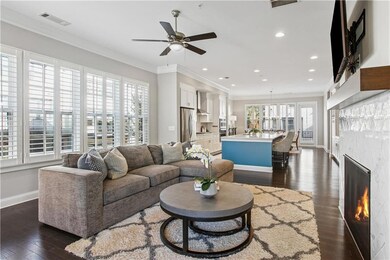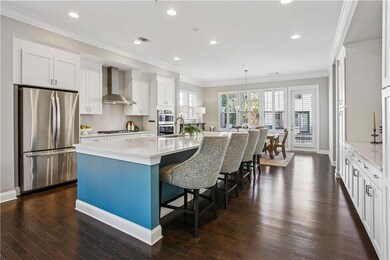116 Britten Pass Alpharetta, GA 30009
Estimated payment $6,088/month
Highlights
- Open-Concept Dining Room
- Rooftop Deck
- Gated Community
- Northwestern Middle School Rated A
- Sitting Area In Primary Bedroom
- City View
About This Home
Welcome to Serenade, a coveted gated community in Alpharetta offering the perfect blend of luxury, convenience, and low-maintenance living. This rare end-unit townhome features high-end finishes and thoughtfully designed spaces throughout. Enjoy resort-style amenities including a pool, clubhouse, walking trails, and direct Alpha Loop access. The open-concept main level offers bright, spacious living and dining areas that flow seamlessly into the chef’s kitchen with quartz countertops, premium appliances, ample cabinetry, and a large island perfect for gatherings. A flexible elevator shaft provides the option to install an elevator in the future or use the space for generous storage. Multiple outdoor areas include a main-level deck and private rooftop terrace, ideal for relaxing or entertaining. The lower level is perfect for guests with a full bedroom, bathroom, and separate living area. The main level includes a formal living room or office. Upstairs, the third level features an oversized primary suite with a spa-like bath and walk-in closet, plus a guest bedroom with en suite bath. The fourth level offers additional flexibility with a large bonus room that can serve as an extra bedroom, office, gym, or lounge with access to the rooftop deck. The garage features upgraded epoxy flooring and ample space for parking and storage. This stunning home offers the best of upscale living in a sought-after gated community, just minutes from Avalon, Ameris Bank Amphitheatre, parks, and top-rated schools.
Townhouse Details
Home Type
- Townhome
Est. Annual Taxes
- $6,663
Year Built
- Built in 2019
Lot Details
- 1,350 Sq Ft Lot
- End Unit
- 1 Common Wall
- Private Entrance
- Landscaped
HOA Fees
- $525 Monthly HOA Fees
Parking
- 2 Car Garage
Home Design
- Slab Foundation
- Composition Roof
- Four Sided Brick Exterior Elevation
Interior Spaces
- 3-Story Property
- Wet Bar
- Ceiling height of 10 feet on the main level
- Recessed Lighting
- Gas Log Fireplace
- Double Pane Windows
- Plantation Shutters
- Living Room with Fireplace
- Open-Concept Dining Room
- Formal Dining Room
- Loft
- Bonus Room
- Wood Flooring
- City Views
- Security Gate
- Laundry Room
Kitchen
- Open to Family Room
- Breakfast Bar
- Walk-In Pantry
- Double Oven
- Gas Oven
- Gas Range
- Microwave
- Dishwasher
- Kitchen Island
- Solid Surface Countertops
- Disposal
Bedrooms and Bathrooms
- Sitting Area In Primary Bedroom
- Oversized primary bedroom
- Walk-In Closet
- Dual Vanity Sinks in Primary Bathroom
Finished Basement
- Basement Fills Entire Space Under The House
- Finished Basement Bathroom
Eco-Friendly Details
- Energy-Efficient Windows
Outdoor Features
- Balcony
- Rooftop Deck
- Covered Patio or Porch
- Terrace
Location
- Property is near schools
- Property is near shops
Schools
- Hembree Springs Elementary School
- Northwestern Middle School
- Milton - Fulton High School
Utilities
- Central Heating and Cooling System
- 220 Volts
- Phone Available
- Cable TV Available
Listing and Financial Details
- Assessor Parcel Number 12 248006521298
Community Details
Overview
- $5,395 Initiation Fee
- Serenade Subdivision
- FHA/VA Approved Complex
- Rental Restrictions
Amenities
- Clubhouse
Recreation
- Community Pool
- Community Spa
- Park
- Trails
Security
- Gated Community
- Fire and Smoke Detector
Map
Home Values in the Area
Average Home Value in this Area
Tax History
| Year | Tax Paid | Tax Assessment Tax Assessment Total Assessment is a certain percentage of the fair market value that is determined by local assessors to be the total taxable value of land and additions on the property. | Land | Improvement |
|---|---|---|---|---|
| 2025 | $1,367 | $360,840 | $50,560 | $310,280 |
| 2023 | $9,622 | $340,880 | $50,120 | $290,760 |
| 2022 | $6,300 | $261,640 | $29,000 | $232,640 |
| 2021 | $7,479 | $254,000 | $28,160 | $225,840 |
| 2020 | $7,519 | $240,600 | $34,840 | $205,760 |
Property History
| Date | Event | Price | List to Sale | Price per Sq Ft |
|---|---|---|---|---|
| 11/14/2025 11/14/25 | For Sale | $950,000 | -- | $246 / Sq Ft |
Purchase History
| Date | Type | Sale Price | Title Company |
|---|---|---|---|
| Limited Warranty Deed | $649,900 | -- |
Source: First Multiple Listing Service (FMLS)
MLS Number: 7681480
APN: 12-2480-0652-129-8
- 142 Britten Pass
- 410 Baroque Dr
- 1955 Nocturne Dr Unit 3105
- 1955 Nocturne Dr Unit 3206
- 1965 Nocturne Dr Unit 1208A
- 1965 Nocturne Dr Unit 1306A
- 11271 Calypso Dr
- 1986 Forte Ln
- 11259 Calypso Dr
- 1975 Nocturne Dr Unit 2105
- 1975 Nocturne Dr Unit 2206
- 2022 Forte Ln
- 11252 Musette Cir
- 11259 Musette Cir
- 604 Landler Terrace
- 11337 Musette Cir
- 420 Duval Dr
- 1000 Fanfare Way
- 355 Chiswick Cir
- 11191 Calypso Dr
- 10105 Westside Pkwy Unit ID1330786P
- 2415 Tenor Ln
- 2417 Tenor Ln
- 10105 Westside Pkwy Unit ID1320730P
- 11263 Musette Cir
- 465 Duval Dr
- 500 Duval Dr
- 235 Firefly Cir
- 107 Iveybrooke Ln
- 10171 Windalier Way
- 2042 Juliette Ave
- 673 Soul Alley Unit 146
- 1163 Rappahannock Dr Unit 1163
- 155 Harlow Cir
- 20045 Windalier Way
- 20045 Windalier Way
- 428 Mezzo Ln
