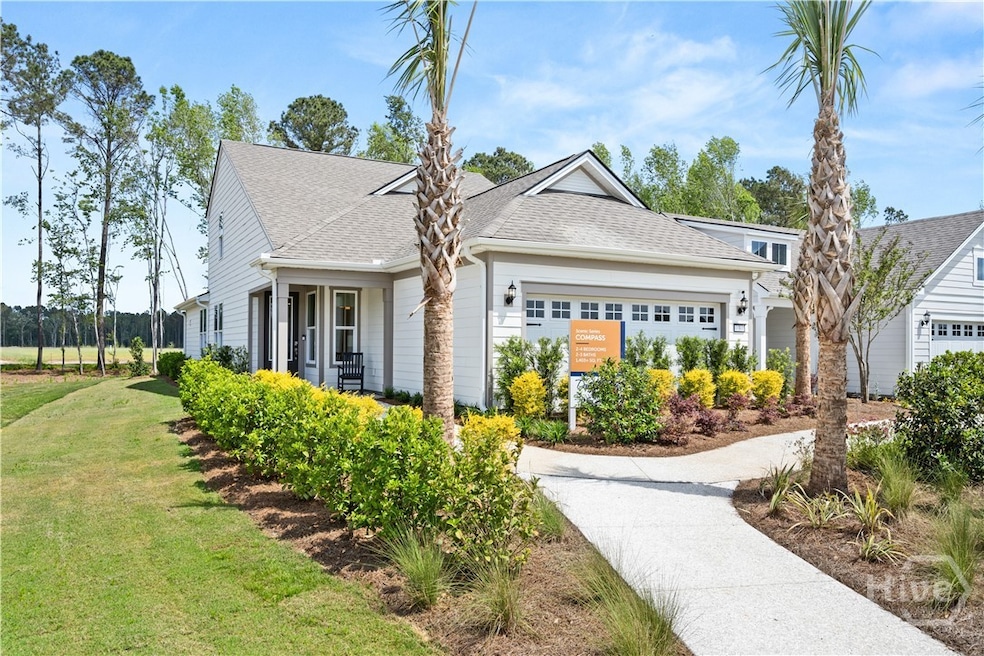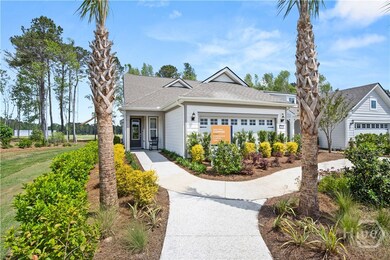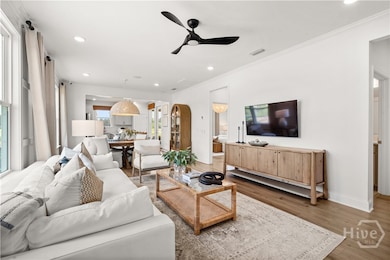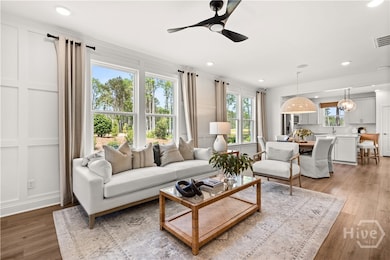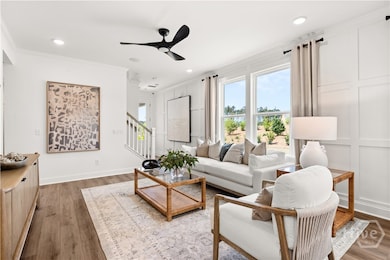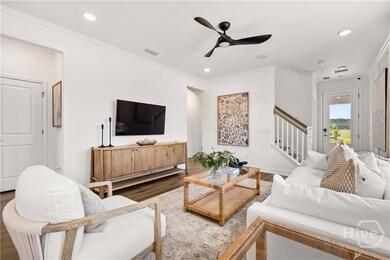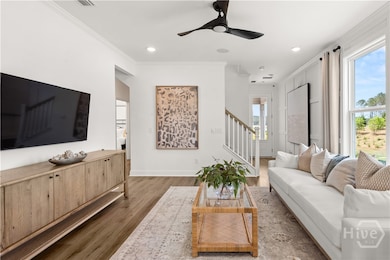116 Bull Run Rd Richmond Hill, GA 31324
Estimated payment $2,756/month
2
Beds
2
Baths
1,403
Sq Ft
$285
Price per Sq Ft
Highlights
- Fitness Center
- New Construction
- Clubhouse
- Dr. George Washington Carver Elementary School Rated A-
- Gated Community
- Community Pool
About This Home
Move-In Ready! Charming Compass floor plan featuring 2 bedrooms and a versatile microwave/oven combo, perfectly situated on a desirable corner lot in Del Webb Savannah. Enjoy an open-concept layout with abundant natural light, modern finishes, and a low-maintenance lifestyle in this vibrant 55+ community. Resort-style amenities and a welcoming neighborhood make this home an ideal choice for comfort and convenience.
Home Details
Home Type
- Single Family
Year Built
- Built in 2025 | New Construction
HOA Fees
- $249 Monthly HOA Fees
Parking
- 2 Car Attached Garage
Home Design
- Concrete Siding
Interior Spaces
- 1,403 Sq Ft Home
- 1-Story Property
Kitchen
- Oven
- Range
- Microwave
- Dishwasher
- Kitchen Island
- Disposal
Bedrooms and Bathrooms
- 2 Bedrooms
- 2 Full Bathrooms
- Double Vanity
Laundry
- Laundry Room
- Laundry Chute
- Washer and Dryer Hookup
Accessible Home Design
- Accessible Hallway
- No Interior Steps
Utilities
- Cooling System Powered By Gas
- Central Air
- Heating System Uses Gas
- Heat Pump System
- Underground Utilities
Additional Features
- Covered Patio or Porch
- 5,663 Sq Ft Lot
Listing and Financial Details
- Home warranty included in the sale of the property
- Assessor Parcel Number 13001601030
Community Details
Overview
- Del Webb Savannah At Heartwood Subdivision
Amenities
- Shops
- Clubhouse
Recreation
- Tennis Courts
- Fitness Center
- Community Pool
- Trails
Security
- Security Service
- Gated Community
Map
Create a Home Valuation Report for This Property
The Home Valuation Report is an in-depth analysis detailing your home's value as well as a comparison with similar homes in the area
Home Values in the Area
Average Home Value in this Area
Property History
| Date | Event | Price | List to Sale | Price per Sq Ft |
|---|---|---|---|---|
| 11/12/2025 11/12/25 | For Sale | $399,713 | -- | $285 / Sq Ft |
Source: Savannah Multi-List Corporation
Source: Savannah Multi-List Corporation
MLS Number: SA343665
Nearby Homes
- 46 Bull Run Rd
- 747 Mill Hill Rd
- 550 Strathy Hall Dr
- 525 Kelsall Dr
- 39 Maxwell Ct
- 53 Cambridge Ct
- 387 Sandhurst Dr
- 923 Highland Cir
- 564 Highland Cir
- 708 Highland Cir
- 832 Highland Cir
- 889 Highland Cir
- The Savannah Plan at McAllister Pointe
- The Stonecrest Plan at McAllister Pointe
- The Gwinnett Plan at McAllister Pointe
- The Roswell Plan at McAllister Pointe
- The Grayson Plan at McAllister Pointe
- The Madison Plan at McAllister Pointe
- The Camilla Plan at McAllister Pointe
- The Wilmington Plan at McAllister Pointe
- 655 Charlies Rd Unit ID1244812P
- 74 Horizon Ln
- 360 Waverly Ln
- 155 Old Field Run
- 240 Logging Hill Dr
- 26 Knotty Ct
- 41 Gypsea Ln
- 75 Dove Drake Dr
- 78 Small Pine Ln
- 747 Channing Dr
- 503 Waybridge Way
- 29 Franklin Cut
- 104 Brisbon Rd
- 19 Hogan Dr
- 67 Hogan Dr
- 163 Hogan Dr
- 378 Hogan Dr
- 58 Twin Oaks Dr
- 145 Nettleton Ln
- 30 Coleman Ct
