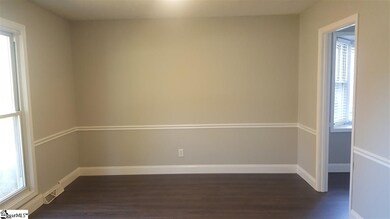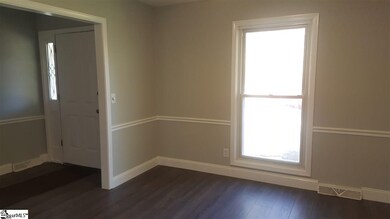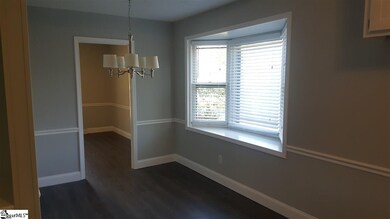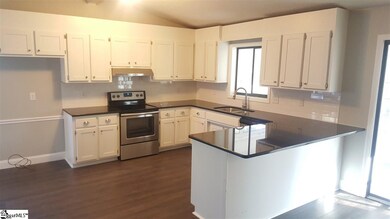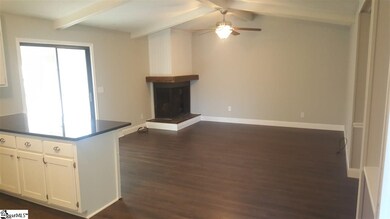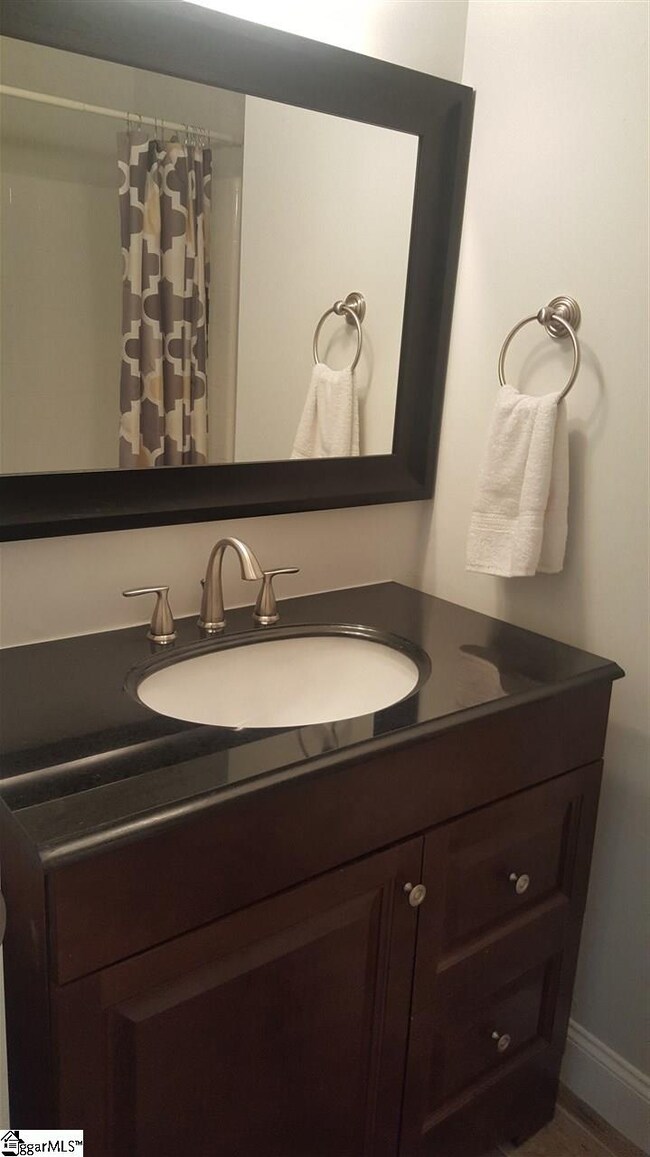
Estimated Value: $283,000 - $327,000
Highlights
- Open Floorplan
- Wooded Lot
- Cathedral Ceiling
- Buena Vista Elementary School Rated A
- Ranch Style House
- Great Room
About This Home
As of January 2018If you are looking for a “like new” 1 level home in a fabulous location then this may be the one for you! This home has been nearly completely renovated so that you do not have to worry about major repairs or projects in your NEW home. Some fantastic updates include a brand new architectural roof, new carpet in the bedrooms, new and beautiful laminate flooring in all of the open living areas and absolutely gorgeous granite countertops! The stainless dishwasher, stainless range and self cleaning oven are super sleek and blend magnificently with the new countertops. You will love being in the kitchen and serving dinner in the open plan that connects neatly with the great room. Did I mention the intricate and stylish wood burning fireplace? This is sure to warm your bones and be a centerpiece for conversation and comfort. The master bedroom is spacious and features his and her walk-in closets along with your very own master bath. Both the 2nd and 3rd bedrooms are spacious as well. The backyard is very private and the home also features a cozy sunporch that can be opened to enjoy the fresh air when the weather is just right. Also, out back is a nice large storage room that can double as a workshop. Come take a look at this fantastic home at a terrific price !
Last Agent to Sell the Property
BHHS C Dan Joyner - Midtown License #8310 Listed on: 11/13/2017

Home Details
Home Type
- Single Family
Est. Annual Taxes
- $935
Year Built
- 1978
Lot Details
- Lot Dimensions are 78x155x98x157
- Level Lot
- Wooded Lot
- Few Trees
HOA Fees
- $33 Monthly HOA Fees
Home Design
- Ranch Style House
- Architectural Shingle Roof
- Vinyl Siding
Interior Spaces
- 1,758 Sq Ft Home
- 1,600-1,799 Sq Ft Home
- Open Floorplan
- Popcorn or blown ceiling
- Cathedral Ceiling
- Wood Burning Fireplace
- Thermal Windows
- Great Room
- Breakfast Room
- Dining Room
- Workshop
- Screened Porch
- Crawl Space
- Pull Down Stairs to Attic
Kitchen
- Electric Oven
- Dishwasher
- Granite Countertops
- Disposal
Flooring
- Carpet
- Laminate
- Ceramic Tile
Bedrooms and Bathrooms
- 3 Main Level Bedrooms
- Walk-In Closet
- 2 Full Bathrooms
- Bathtub with Shower
Laundry
- Laundry Room
- Laundry on main level
Home Security
- Storm Windows
- Fire and Smoke Detector
Outdoor Features
- Outbuilding
Utilities
- Forced Air Heating and Cooling System
- Electric Water Heater
- Cable TV Available
Community Details
Overview
- Mike Carter/864 436 1998 HOA
- Canebrake Subdivision
- Mandatory home owners association
Amenities
- Common Area
Recreation
- Community Pool
Ownership History
Purchase Details
Home Financials for this Owner
Home Financials are based on the most recent Mortgage that was taken out on this home.Purchase Details
Home Financials for this Owner
Home Financials are based on the most recent Mortgage that was taken out on this home.Purchase Details
Home Financials for this Owner
Home Financials are based on the most recent Mortgage that was taken out on this home.Purchase Details
Home Financials for this Owner
Home Financials are based on the most recent Mortgage that was taken out on this home.Purchase Details
Purchase Details
Purchase Details
Similar Homes in Greer, SC
Home Values in the Area
Average Home Value in this Area
Purchase History
| Date | Buyer | Sale Price | Title Company |
|---|---|---|---|
| Akers Tammy | $182,500 | None Available | |
| Parkside Development Group Llc | $117,500 | None Available | |
| Vanvanjohnson Brian Van | $133,500 | None Available | |
| Chee Shelia | $98,900 | None Available | |
| Aurora Loan Services | $2,500 | -- | |
| Ponder Mary Beth | $118,000 | -- | |
| Scholl Bruce A | $106,000 | -- |
Mortgage History
| Date | Status | Borrower | Loan Amount |
|---|---|---|---|
| Open | Akers Tammy | $176,721 | |
| Closed | Akers Tammy | $177,025 | |
| Previous Owner | Vanvanjohnson Brian Van | $120,150 | |
| Previous Owner | Chee Shelia | $10,000 |
Property History
| Date | Event | Price | Change | Sq Ft Price |
|---|---|---|---|---|
| 01/08/2018 01/08/18 | Sold | $182,500 | -3.9% | $114 / Sq Ft |
| 12/07/2017 12/07/17 | Pending | -- | -- | -- |
| 11/13/2017 11/13/17 | For Sale | $189,900 | +61.6% | $119 / Sq Ft |
| 09/22/2017 09/22/17 | Sold | $117,500 | -8.2% | $73 / Sq Ft |
| 08/24/2017 08/24/17 | Pending | -- | -- | -- |
| 08/08/2017 08/08/17 | For Sale | $128,000 | -- | $80 / Sq Ft |
Tax History Compared to Growth
Tax History
| Year | Tax Paid | Tax Assessment Tax Assessment Total Assessment is a certain percentage of the fair market value that is determined by local assessors to be the total taxable value of land and additions on the property. | Land | Improvement |
|---|---|---|---|---|
| 2024 | $1,227 | $7,660 | $1,040 | $6,620 |
| 2023 | $1,227 | $7,660 | $1,040 | $6,620 |
| 2022 | $1,133 | $7,660 | $1,040 | $6,620 |
| 2021 | $1,134 | $7,660 | $1,040 | $6,620 |
| 2020 | $1,123 | $7,110 | $860 | $6,250 |
| 2019 | $1,101 | $7,110 | $860 | $6,250 |
| 2018 | $944 | $5,550 | $860 | $4,690 |
| 2017 | $935 | $5,550 | $860 | $4,690 |
| 2016 | $887 | $138,850 | $21,500 | $117,350 |
| 2015 | $875 | $138,850 | $21,500 | $117,350 |
| 2014 | $834 | $132,280 | $24,000 | $108,280 |
Agents Affiliated with this Home
-
Jake Dickens

Seller's Agent in 2018
Jake Dickens
BHHS C Dan Joyner - Midtown
(864) 616-6005
3 in this area
117 Total Sales
-
Stephanie Burger

Buyer's Agent in 2018
Stephanie Burger
Coldwell Banker Caine/Williams
(864) 525-0679
27 in this area
272 Total Sales
-
J. Brian Davis
J
Seller's Agent in 2017
J. Brian Davis
Jackson Stanley, REALTORS
(864) 505-6270
16 Total Sales
Map
Source: Greater Greenville Association of REALTORS®
MLS Number: 1356069
APN: 0534.04-01-119.00
- 110 Saratoga Dr
- 108 Hancock Ln
- 10 March Winds Ct
- 516 New Tarleton Way
- 111 Farm Valley Ct
- 18 Sudbury Place
- 524 New Tarleton Way
- 404 New Tarleton Way
- 108 Tarleton Way
- 106 Plum Mill Ct
- 5 London Ct
- 102 Sugar Mill Way
- 708 Sugar Mill Rd
- 101 Cedar Grove Rd
- 505 Sugar Mill Rd
- 127 River Oaks Rd
- 223 E Shallowstone Rd
- 109 River Oaks Rd
- 206 Chelsea Ln
- 332 Ascot Ridge Ln
- 116 Bunker Hill Rd
- 114 Bunker Hill Rd
- 118 Bunker Hill Rd
- 313 Kings Mountain Dr
- 315 Kings Mountain Dr
- 120 Bunker Hill Rd
- 311 Kings Mountain Dr
- 317 Kings Mountain Dr
- 117 Bunker Hill Rd
- 115 Bunker Hill Rd
- 309 Kings Mountain Dr
- 119 Bunker Hill Rd
- 113 Bunker Hill Rd
- 319 Kings Mountain Dr
- 110 Bunker Hill Rd
- 307 Kings Mountain Dr
- 111 Bunker Hill Rd
- 312 Kings Mountain Dr
- 210 Duquesne Dr
- 305 Kings Mountain Dr

