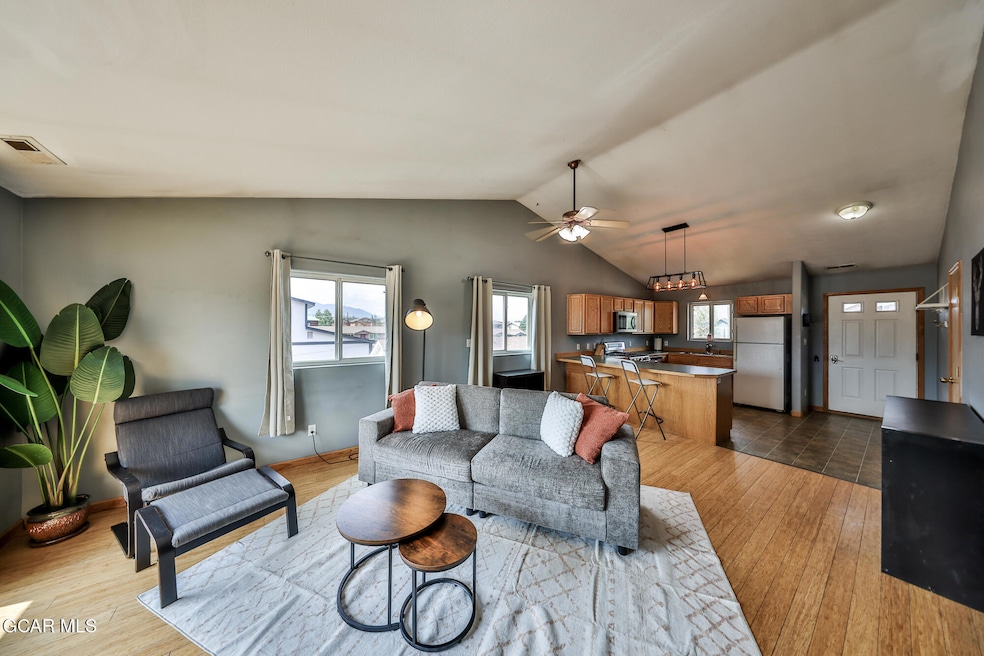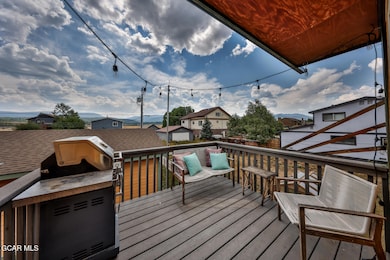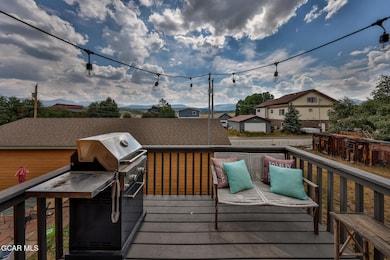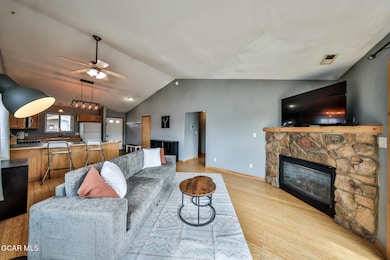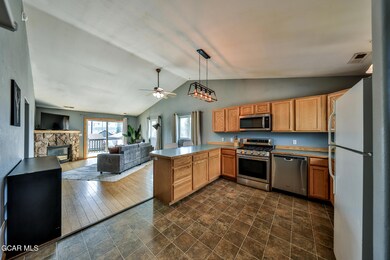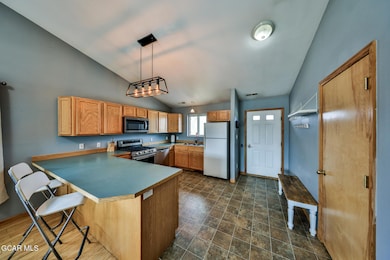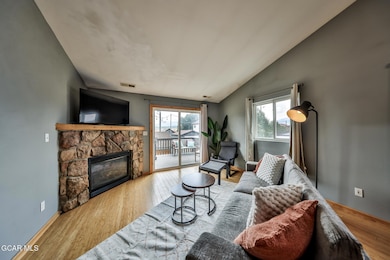116 Byers Fraser, CO 80442
Estimated payment $3,364/month
Highlights
- Mountain View
- Vaulted Ceiling
- Forced Air Heating System
- Deck
- 1 Car Detached Garage
- Ceiling Fan
About This Home
Great condo in Downtown Fraser with great views of WP Resort all the way to Byers Peak! Vaulted ceilings. Lots of natural light with the southern exposure. Top floor with a deck. Upgraded the gas stove/oven. Gas fireplace. All hard surface flooring. W/D in unit. Detached oversized one car garage. Parking in front of condos and in front of your garage. Self managed HOA keeps the monthly dues down to only $300/month! HOA dues include W&S, snow removal, reserve fund, general insurance, etc. STRs and long term rentals allowed. Most furnishings included. Easy to show on short notice.
Property Details
Home Type
- Condominium
Est. Annual Taxes
- $2,457
Year Built
- Built in 2001
HOA Fees
- $300 Monthly HOA Fees
Parking
- 1 Car Detached Garage
Home Design
- Frame Construction
Interior Spaces
- 901 Sq Ft Home
- Vaulted Ceiling
- Ceiling Fan
- Living Room with Fireplace
- Mountain Views
- Washer and Dryer
Kitchen
- Oven
- Range
- Microwave
- Dishwasher
- Disposal
Bedrooms and Bathrooms
- 2 Bedrooms
- 2 Full Bathrooms
Outdoor Features
- Deck
Utilities
- Forced Air Heating System
- Heating System Uses Natural Gas
- Natural Gas Connected
- Propane Needed
- Water Tap Fee Is Paid
- Sewer Tap Fee
- Cable TV Available
Community Details
- Association fees include water, sewer
- Self Managed HOA
- Fraser Subdivision
Listing and Financial Details
- Assessor Parcel Number 158719159002
Map
Home Values in the Area
Average Home Value in this Area
Tax History
| Year | Tax Paid | Tax Assessment Tax Assessment Total Assessment is a certain percentage of the fair market value that is determined by local assessors to be the total taxable value of land and additions on the property. | Land | Improvement |
|---|---|---|---|---|
| 2025 | $2,457 | $40,650 | $0 | $40,650 |
| 2024 | $2,280 | $38,130 | $0 | $38,130 |
| 2023 | $2,280 | $38,130 | $0 | $38,130 |
| 2022 | $1,630 | $25,340 | $0 | $25,340 |
| 2021 | $1,641 | $26,070 | $0 | $26,070 |
| 2020 | $1,300 | $22,560 | $0 | $22,560 |
| 2019 | $1,269 | $22,560 | $0 | $22,560 |
| 2018 | $742 | $12,640 | $0 | $12,640 |
| 2017 | $804 | $12,640 | $0 | $12,640 |
| 2016 | $645 | $10,800 | $0 | $10,800 |
| 2015 | $658 | $10,800 | $0 | $10,800 |
| 2014 | $658 | $10,640 | $0 | $10,640 |
Property History
| Date | Event | Price | List to Sale | Price per Sq Ft | Prior Sale |
|---|---|---|---|---|---|
| 12/16/2025 12/16/25 | Price Changed | $555,000 | -1.8% | $616 / Sq Ft | |
| 09/09/2025 09/09/25 | For Sale | $565,000 | +295.1% | $627 / Sq Ft | |
| 10/12/2012 10/12/12 | Sold | $143,000 | -7.7% | $154 / Sq Ft | View Prior Sale |
| 08/18/2012 08/18/12 | Pending | -- | -- | -- | |
| 06/30/2011 06/30/11 | For Sale | $154,900 | -- | $167 / Sq Ft |
Purchase History
| Date | Type | Sale Price | Title Company |
|---|---|---|---|
| Warranty Deed | $332,000 | Ascendant Title Co | |
| Warranty Deed | $179,500 | Stewart Title | |
| Quit Claim Deed | -- | None Available |
Mortgage History
| Date | Status | Loan Amount | Loan Type |
|---|---|---|---|
| Open | $315,400 | New Conventional | |
| Previous Owner | $161,550 | New Conventional |
Source: Grand County Board of REALTORS®
MLS Number: 25-1295
APN: R300841
- 110 Carriage Rd Unit 8
- 99 Doc Susie Ave Unit B-6
- 97 Doc Susie Ave Unit C-4
- 105 Elk Creek Dr Unit 8
- 144 Clayton Ct Unit 2
- 144 Clayton Ct Unit 4
- 201 S Wapiti Dr
- 101 Gcr 8040n Waterside Dr Unit D102
- 801 Quail Dr
- 612 Wapiti Dr
- 0816 Wapiti Dr
- 740 Wapiti Dr
- 904 Wapiti Dr Unit 11A
- 904 Wapiti Unit 12B
- 904 Wapiti Unit 11A
- 870 Ferret Ln
- 427 County Road 804
- 816 Wapiti Dr
- 812 Wapiti Dr Unit A
- 18 Meadow Creek Ln Unit D103
- 406 N Zerex St Unit 10
- 195 Village Dr Unit 6-22
- 422 Iron Horse Way
- 267 Lake Dr Unit 4201
- 124 Fairway Ln
- 62927 U S Hwy 40 Unit Door 134
- 1771 Wildhorse Dr
- 201 Ten Mile Dr Unit 104
- 255 Christiansen Ave
- 1353 Alice Rd Unit ID1391270P
- 865 Silver Creek Rd
- 103 Empire West Rd
- 333 Colorado 72
- 1920 Argentine
- 1901 Clear Creek Dr Unit Silver Queen Condos
- 900 Rose St
- 902 Rose St
- 10660 US Highway 34
- 440 Powder Run Dr
- 4 Virginia St
Ask me questions while you tour the home.
