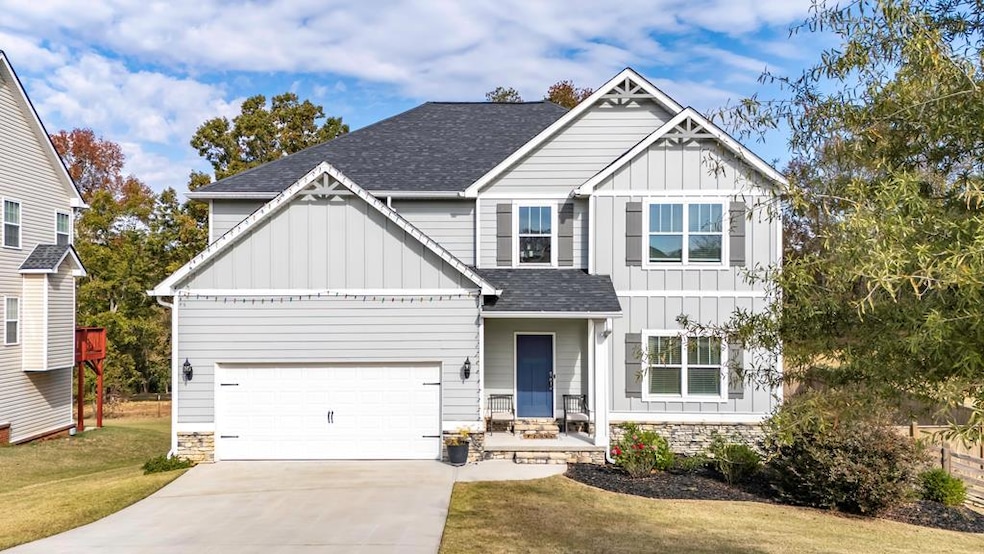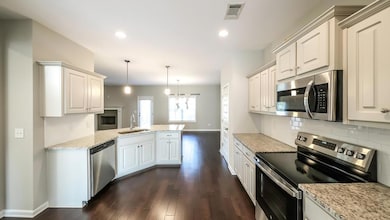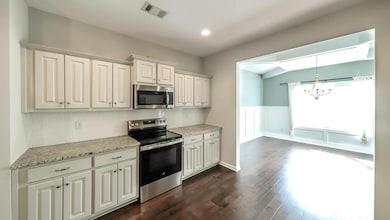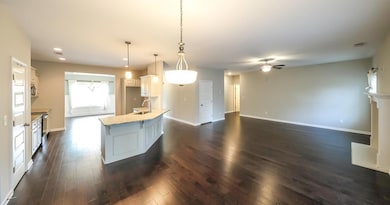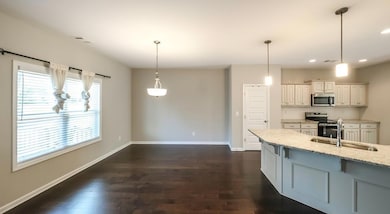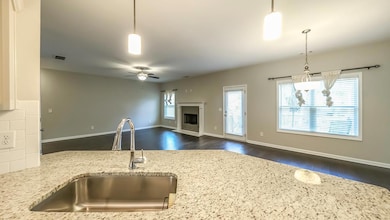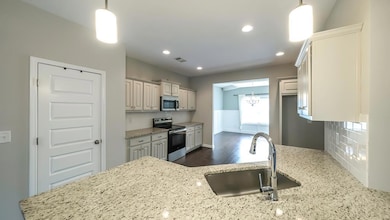116 Camilla Dr Carrollton, GA 30116
Estimated payment $2,870/month
Highlights
- Traditional Architecture
- Bonus Room
- Bar
- Carrollton Elementary School Rated A-
- 2 Car Attached Garage
- Laundry Room
About This Home
Welcome to this Beautiful 4-bedroom, 3-bath, two-story home located in the Oak Mountain View subdivision. This property offers a perfect blend of comfort and convenience, just minutes from town while tucked away in a quiet, family-friendly community. Step inside to find a bright and inviting floor plan with plenty of living space, ideal for both relaxing and entertaining. The home features an unfinished basement ready to be customized to your needs — whether for extra storage, a home gym, or future expansion. Enjoy outdoor living in the fenced-in backyard, perfect for pets, play, or peaceful evenings. As part of Oak Mountain View, residents also enjoy access to the community pool and tennis courts, adding to the neighborhood. This home combines charm, space, and an unbeatable location — a true must-see!
Listing Agent
Metro West Realty Brokerage Phone: 7708360042 License #407531 Listed on: 11/03/2025
Open House Schedule
-
Tuesday, December 09, 202511:00 am to 1:00 pm12/9/2025 11:00:00 AM +00:0012/9/2025 1:00:00 PM +00:00Please come and join the All Pro Team for lunch and Gift card drawings.Add to Calendar
Home Details
Home Type
- Single Family
Est. Annual Taxes
- $4,339
Year Built
- Built in 2019
Lot Details
- 0.32 Acre Lot
- Fenced
Parking
- 2 Car Attached Garage
- Open Parking
Home Design
- Traditional Architecture
Interior Spaces
- 2,999 Sq Ft Home
- 2-Story Property
- Bar
- Ceiling Fan
- Electric Fireplace
- Window Treatments
- Living Room with Fireplace
- Dining Room
- Bonus Room
Bedrooms and Bathrooms
- 4 Bedrooms
- 3 Full Bathrooms
Laundry
- Laundry Room
- Laundry on upper level
Unfinished Basement
- Walk-Out Basement
- Basement Fills Entire Space Under The House
Schools
- Carrollton City Elementary And Middle School
- Carrollton City High School
Utilities
- Forced Air Heating and Cooling System
- Natural Gas Not Available
- Electric Water Heater
Community Details
- Property has a Home Owners Association
- Oak Mountain View Subdivision
Listing and Financial Details
- Tax Lot 168
- Assessor Parcel Number C05 0290271
Map
Home Values in the Area
Average Home Value in this Area
Tax History
| Year | Tax Paid | Tax Assessment Tax Assessment Total Assessment is a certain percentage of the fair market value that is determined by local assessors to be the total taxable value of land and additions on the property. | Land | Improvement |
|---|---|---|---|---|
| 2024 | $4,339 | $158,785 | $10,000 | $148,785 |
| 2023 | $4,236 | $145,114 | $10,000 | $135,114 |
| 2022 | $4,077 | $139,674 | $10,000 | $129,674 |
| 2021 | $3,883 | $133,018 | $10,000 | $123,018 |
| 2020 | $3,462 | $118,478 | $10,000 | $108,478 |
| 2019 | $295 | $10,000 | $10,000 | $0 |
| 2018 | $180 | $10,000 | $10,000 | $0 |
| 2017 | $301 | $10,000 | $10,000 | $0 |
| 2016 | $303 | $10,000 | $10,000 | $0 |
| 2015 | $154 | $5,000 | $5,000 | $0 |
| 2014 | $155 | $5,000 | $5,000 | $0 |
Property History
| Date | Event | Price | List to Sale | Price per Sq Ft | Prior Sale |
|---|---|---|---|---|---|
| 11/21/2025 11/21/25 | Price Changed | $475,000 | -3.0% | $158 / Sq Ft | |
| 11/03/2025 11/03/25 | For Sale | $489,900 | +50.3% | $163 / Sq Ft | |
| 09/30/2019 09/30/19 | Sold | $325,900 | 0.0% | $79 / Sq Ft | View Prior Sale |
| 09/04/2019 09/04/19 | Pending | -- | -- | -- | |
| 07/26/2019 07/26/19 | For Sale | $325,900 | -- | $79 / Sq Ft |
Purchase History
| Date | Type | Sale Price | Title Company |
|---|---|---|---|
| Warranty Deed | $325,900 | -- | |
| Limited Warranty Deed | $60,000 | -- | |
| Deed | -- | -- | |
| Deed | -- | -- | |
| Deed | -- | -- | |
| Deed | -- | -- | |
| Deed | -- | -- |
Mortgage History
| Date | Status | Loan Amount | Loan Type |
|---|---|---|---|
| Open | $309,605 | New Conventional |
Source: West Metro Board of REALTORS®
MLS Number: 148362
APN: C05-0290271
- 971 Horsley Mill Rd
- 1005 Oak Mountain Rd
- The Rosewood Plan at Oak Mountain View
- The Northview Plan at Oak Mountain View
- The Newburgh Plan at Oak Mountain View
- The Brookdale Plan at Oak Mountain View
- The Donovan Plan at Oak Mountain View
- The Rochester Plan at Oak Mountain View
- The Wendell Plan at Oak Mountain View
- The Carrollton Plan at Oak Mountain View
- 214 Asher Dr
- 1265 Horsley Mill Rd
- 103 Birkdale Blvd
- 205 Turnberry Cir
- 103 Hilo Ct
- 240 Knob Dr
- 109 National Way
- 690 Horsley Mill Rd
- 680 Horsley Mill Rd
- 717 Burns Rd
- 200 Bledsoe St
- 162 Poplar Point Dr
- 300 Bledsoe St
- 130 Waverly Way
- 107 Robinson Ave
- 25 Quail Trail Unit 29
- 45 Pleasure Dr
- 95 Quail Hollow Dr
- 2325 Shady Grove Rd Unit A
- 2325 Shady Grove Rd Unit B
- 124-125 Williams St
- 545 Spring St
- 116 Brock St
- 1126 Maple St
- 250 Northwinds Blvd
- 201 Hays Mill Rd
- 233 Hays Mill Rd
- 1205 Maple St
- 333 Foster St
