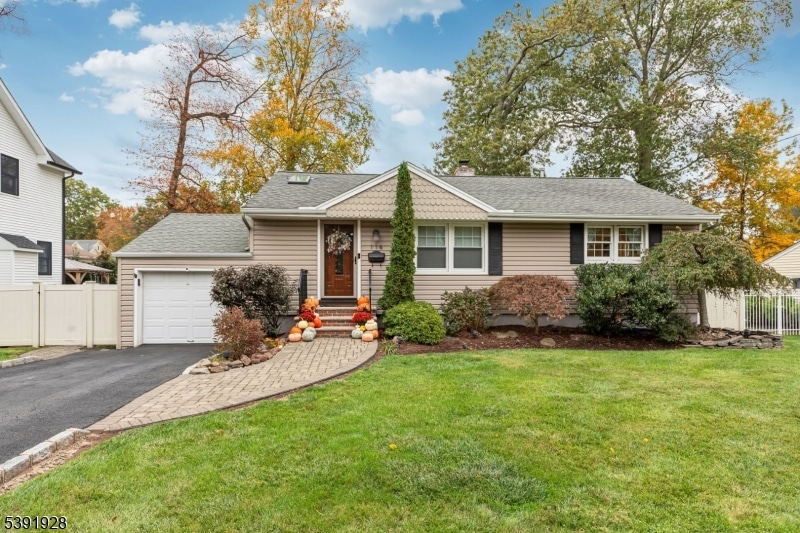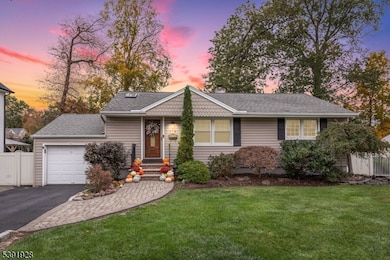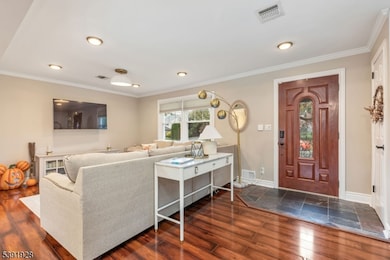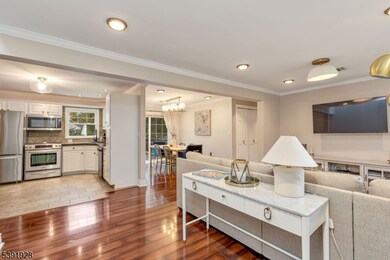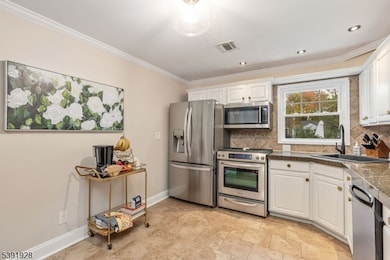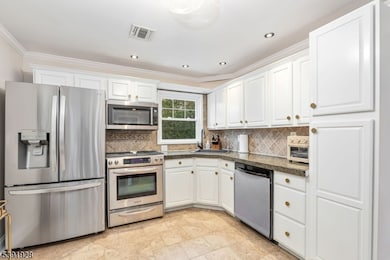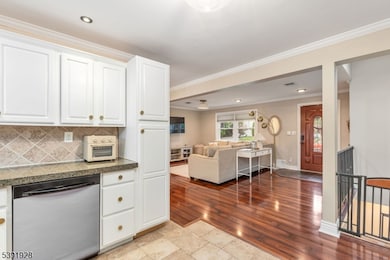116 Cedar St Westfield, NJ 07090
Estimated payment $5,142/month
Highlights
- Deck
- Recreation Room
- Wood Flooring
- Jefferson Elementary School Rated A
- Ranch Style House
- Formal Dining Room
About This Home
Absolutely charming and move-in ready-this is the home you've been waiting for in a prime Westfield neighborhood! If you are looking for your first home or looking to right-size your life, this ranch delivers style, comfort, and convenience in one fantastic package. Open-concept - living, dining & kitchen area-flooded w/natural light from skylight above entryway. Kitchen is equipped w/granite countertops, stylish tile backsplash, crisp white cabinetry,& stainless steel appliances. Pass through the bright dining room to backyard thru sliding glass doors, to discover an entertainer's dream -a large deck w/gas grill, fenced-in yard & storage shed. Two sunlit bedrooms & a spacious main bath round out the main level. Downstairs, the surprises continue - a versatile family room with a stone media wall, a cozy play or hobby area, and possible third bed alcove. A second full bath spotlights heated tile floors, a granite-topped vanity with hammered copper sink, and a tiled shower with a bench seat. A laundry room, tons of storage, and a separate AC/heat split system make this lower level a truly functional retreat. From top to bottom, this home blends practicality with polished design-come see how easy it is to make it your own!
Listing Agent
COLDWELL BANKER REALTY Brokerage Phone: 908-963-8673 Listed on: 10/21/2025

Home Details
Home Type
- Single Family
Est. Annual Taxes
- $11,271
Year Built
- Built in 1953
Lot Details
- 7,405 Sq Ft Lot
- Level Lot
Parking
- 1 Car Attached Garage
Home Design
- Ranch Style House
- Vinyl Siding
- Tile
Interior Spaces
- Skylights
- Ventless Fireplace
- Blinds
- Family Room
- Living Room
- Formal Dining Room
- Recreation Room
Kitchen
- Eat-In Kitchen
- Gas Oven or Range
- Microwave
- Dishwasher
Flooring
- Wood
- Wall to Wall Carpet
- Laminate
Bedrooms and Bathrooms
- 2 Bedrooms
- 2 Full Bathrooms
Laundry
- Laundry Room
- Dryer
- Washer
Finished Basement
- Basement Fills Entire Space Under The House
- Sump Pump
Home Security
- Carbon Monoxide Detectors
- Fire and Smoke Detector
Outdoor Features
- Deck
- Storage Shed
Schools
- Jefferson Elementary School
- Edison Middle School
- Westfield High School
Utilities
- One Cooling System Mounted To A Wall/Window
- Standard Electricity
Listing and Financial Details
- Assessor Parcel Number 2920-04908-0000-00009-0000-
Map
Home Values in the Area
Average Home Value in this Area
Tax History
| Year | Tax Paid | Tax Assessment Tax Assessment Total Assessment is a certain percentage of the fair market value that is determined by local assessors to be the total taxable value of land and additions on the property. | Land | Improvement |
|---|---|---|---|---|
| 2025 | $11,271 | $500,500 | $371,000 | $129,500 |
| 2024 | $11,041 | $500,500 | $371,000 | $129,500 |
| 2023 | $11,041 | $500,500 | $371,000 | $129,500 |
| 2022 | $10,044 | $465,000 | $371,000 | $94,000 |
| 2021 | $10,058 | $465,000 | $371,000 | $94,000 |
| 2020 | $10,035 | $465,000 | $371,000 | $94,000 |
| 2019 | $9,998 | $465,000 | $371,000 | $94,000 |
| 2018 | $8,460 | $91,000 | $58,100 | $32,900 |
| 2017 | $8,414 | $91,000 | $58,100 | $32,900 |
| 2016 | $7,973 | $88,300 | $58,100 | $30,200 |
| 2015 | $7,814 | $88,300 | $58,100 | $30,200 |
| 2014 | $7,530 | $88,000 | $58,100 | $29,900 |
Property History
| Date | Event | Price | List to Sale | Price per Sq Ft | Prior Sale |
|---|---|---|---|---|---|
| 11/07/2025 11/07/25 | Pending | -- | -- | -- | |
| 10/23/2025 10/23/25 | For Sale | $799,000 | +69.3% | -- | |
| 04/28/2017 04/28/17 | Sold | $472,000 | -3.5% | $478 / Sq Ft | View Prior Sale |
| 04/03/2017 04/03/17 | Pending | -- | -- | -- | |
| 03/08/2017 03/08/17 | For Sale | $489,000 | -- | $495 / Sq Ft |
Purchase History
| Date | Type | Sale Price | Title Company |
|---|---|---|---|
| Deed | $540,000 | First American Title | |
| Deed | $472,000 | Suburban Title Examiners Inc | |
| Deed | $430,000 | -- | |
| Deed | $188,000 | -- | |
| Deed | $151,000 | -- |
Mortgage History
| Date | Status | Loan Amount | Loan Type |
|---|---|---|---|
| Previous Owner | $432,000 | Balloon | |
| Previous Owner | $344,000 | New Conventional | |
| Previous Owner | $150,000 | No Value Available | |
| Previous Owner | $120,800 | No Value Available |
Source: Garden State MLS
MLS Number: 3993720
APN: 20-04908-0000-00009
- 118 Cambridge Rd
- 26 Manchester Dr
- 2 Byron Ct
- 213 Welch Way
- 16 Manchester Dr
- 176 Harrow Rd
- 1920 Boynton Ave
- 355 Hemlock Ave
- 1008 Boulevard
- 106 Virginia St
- 5 Picton St
- 1779 Dakota St
- 443 Pine Ave
- 312 Hazel Ave
- 1012 Columbus Ave
- 1016 Tice Place
- 1283 Rahway Ave
- 11 Mohawk Trail
- 18 Summit Ct
- 501 Center St
