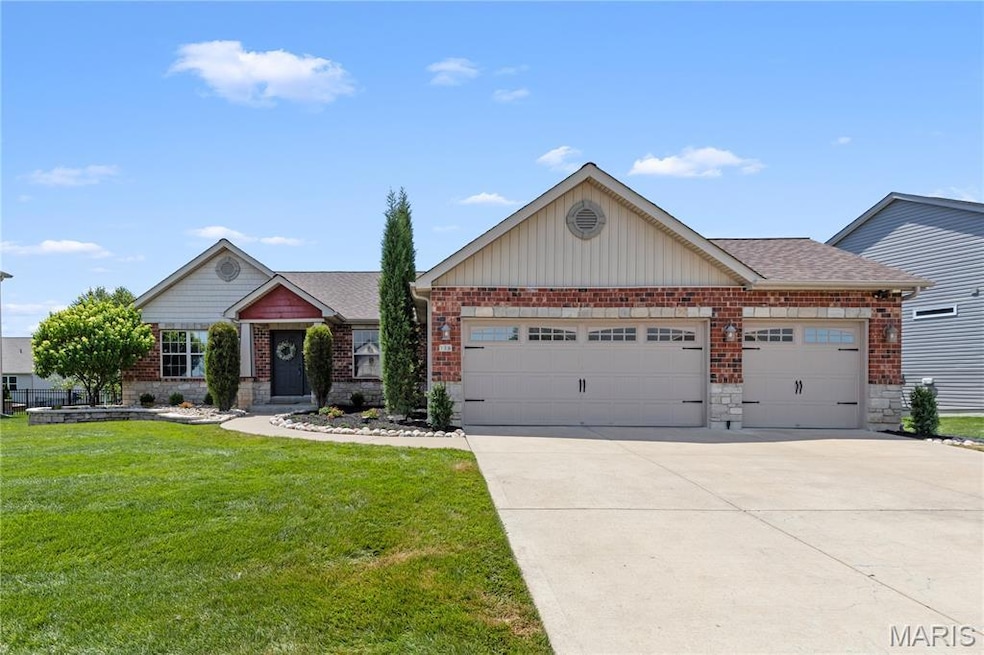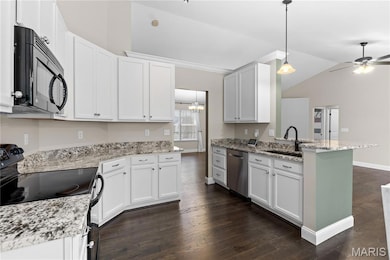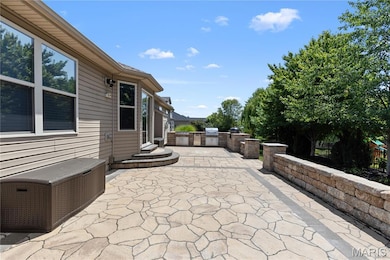116 Central Park Ave Wentzville, MO 63385
Estimated payment $2,788/month
Highlights
- In Ground Pool
- Open Floorplan
- Recreation Room
- Wabash Elementary Rated 9+
- Clubhouse
- Vaulted Ceiling
About This Home
Welcome to this beautifully maintained 4-bedroom, 3-bathroom home offering 3,160 sq ft of total living space and a spacious 3-car garage. Designed with both elegance and comfort in mind, this home features a desirable split-bedroom floorplan and thoughtful upgrades throughout. Step into the expansive great room with vaulted ceilings, wood flooring and cozy gas fireplace. Fresh, neutral paint on all doors and trim adds a modern touch throughout the home. New roof in 2019 offers peace of mind for years to come. The gourmet kitchen boasts granite countertops, custom cabinetry, a pantry, and a charming bay window overlooking the stamped concrete patio and fully fenced backyard with a 54” gate—ideal for outdoor gatherings. All windows are tinted for energy efficiency, and a sprinkler system and landscape lighting enhance the home’s exterior appeal. The spacious primary suite features a coffered ceiling, double vanity, separate soaking tub, and walk-in shower for a spa-like retreat. Two additional bedrooms and a full hall bath complete the main level. The partially finished lower level is a true highlight, offering a large recreation room with recessed and rope lighting, custom archways, a fourth bedroom, a versatile playroom or office, and a stylish wet bar with a wine fridge, beverage fridge, and custom cabinetry. A full bathroom with tile shower and flooring completes this fantastic space. Additional features include a security system and thoughtful details throughout.
Listing Agent
Keller Williams Chesterfield License #2012035965 Listed on: 07/11/2025

Home Details
Home Type
- Single Family
Est. Annual Taxes
- $4,233
Year Built
- Built in 2011
Lot Details
- 9,583 Sq Ft Lot
- Level Lot
- Back Yard Fenced and Front Yard
HOA Fees
- $38 Monthly HOA Fees
Parking
- 3 Car Attached Garage
- Front Facing Garage
- Garage Door Opener
Home Design
- Ranch Style House
- Traditional Architecture
- Brick Veneer
- Vinyl Siding
Interior Spaces
- Open Floorplan
- Bar
- Coffered Ceiling
- Vaulted Ceiling
- Ceiling Fan
- Recessed Lighting
- Gas Fireplace
- Tilt-In Windows
- Sliding Doors
- Entrance Foyer
- Great Room with Fireplace
- Living Room
- Breakfast Room
- Formal Dining Room
- Recreation Room
- Game Room
- Storage Room
Kitchen
- Eat-In Kitchen
- Electric Oven
- Electric Range
- Microwave
- Dishwasher
- Granite Countertops
- Disposal
Flooring
- Wood
- Carpet
- Laminate
- Concrete
- Ceramic Tile
Bedrooms and Bathrooms
- 4 Bedrooms
- Double Vanity
- Soaking Tub
Laundry
- Laundry Room
- Laundry on main level
Partially Finished Basement
- Basement Fills Entire Space Under The House
- Sump Pump
- Bedroom in Basement
- Finished Basement Bathroom
- Basement Window Egress
Outdoor Features
- In Ground Pool
- Patio
- Front Porch
Schools
- Wabash Elem. Elementary School
- North Point Middle School
- North Point High School
Utilities
- Forced Air Heating and Cooling System
- Heating System Uses Natural Gas
- High Speed Internet
- Cable TV Available
Listing and Financial Details
- Assessor Parcel Number 4-0014-A453-00-0222.0000000
Community Details
Overview
- Association fees include clubhouse, common area maintenance, pool
- Stonemoor Association
Amenities
- Clubhouse
Recreation
- Community Playground
- Community Pool
Map
Home Values in the Area
Average Home Value in this Area
Tax History
| Year | Tax Paid | Tax Assessment Tax Assessment Total Assessment is a certain percentage of the fair market value that is determined by local assessors to be the total taxable value of land and additions on the property. | Land | Improvement |
|---|---|---|---|---|
| 2025 | $4,233 | $68,340 | -- | -- |
| 2023 | $4,233 | $61,193 | $0 | $0 |
| 2022 | $3,934 | $52,922 | $0 | $0 |
| 2021 | $3,938 | $52,922 | $0 | $0 |
| 2020 | $3,424 | $44,121 | $0 | $0 |
| 2019 | $3,199 | $44,121 | $0 | $0 |
| 2018 | $3,342 | $43,894 | $0 | $0 |
| 2017 | $3,342 | $43,894 | $0 | $0 |
| 2016 | $3,054 | $38,381 | $0 | $0 |
| 2015 | $3,018 | $38,381 | $0 | $0 |
| 2014 | $2,648 | $35,707 | $0 | $0 |
Property History
| Date | Event | Price | Change | Sq Ft Price |
|---|---|---|---|---|
| 08/18/2025 08/18/25 | Pending | -- | -- | -- |
| 07/11/2025 07/11/25 | For Sale | $449,900 | -- | $142 / Sq Ft |
Purchase History
| Date | Type | Sale Price | Title Company |
|---|---|---|---|
| Interfamily Deed Transfer | -- | Freedom Title Llc | |
| Special Warranty Deed | -- | Ust | |
| Special Warranty Deed | -- | Ust |
Mortgage History
| Date | Status | Loan Amount | Loan Type |
|---|---|---|---|
| Open | $346,100 | Small Business Administration | |
| Closed | $195,300 | New Conventional | |
| Closed | $5,844 | Stand Alone Second | |
| Closed | $194,832 | FHA | |
| Previous Owner | $166,257 | Construction |
Source: MARIS MLS
MLS Number: MIS25047439
APN: 4-0014-A453-00-0222.0000000
- 223 Victoria Park Ave
- 143 Central Park Ave
- 343 Hyde Park Ave
- 317 Hyde Park Ave
- 184 Shadow Pointe Dr
- 113 Roy Ln
- 233 Charging Bear Dr
- 55 Bear Claw Ct
- 160 Brookfield Blvd
- 200 Limerick Ave
- 3214 Bear Tracks Dr
- 2383 Goodfellow Rd
- 3538 Big Bear Ct
- 3003 Bear Ridge Dr
- 2222 Golf View Dr
- 2424 Golden Bear Way
- 3510 Big Bear Ct
- 977 N Point Prairie Rd
- 12 Prairie Lake Ct
- 220 Fredde Dr






