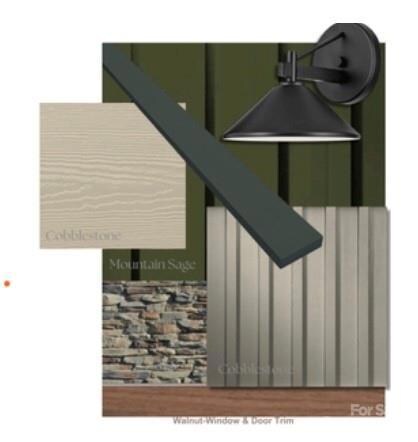116 Chapel Crossing Ln Unit 11 Weaverville, NC 28787
Estimated payment $2,896/month
Highlights
- Under Construction
- Covered Patio or Porch
- Tankless Water Heater
- North Buncombe Elementary School Rated 9+
- 1 Car Attached Garage
- Tile Flooring
About This Home
New construction community in Weaverville now available! There will be 11 lots to build on. This floorplan, the Brooke, features and open concept living room, kitchen and dining area with 2 bedrooms and 2 bathrooms. This home will have elevated finishes such as soft close cabinetry, craftsman trim, 9 foot ceilings, elevated countertops, ceramic tile, upgraded lighting and so much more. On this home you will be able to pick your colors, finishes and make your own upgrades. For more information, visit our model home at 188 Cherry Springs Lane Asheville, NC or contact the listing agent.
Listing Agent
Patton Allen Real Estate LLC Brokerage Email: Brooke@BAllenRealEstate.com License #329069 Listed on: 05/02/2025
Home Details
Home Type
- Single Family
Year Built
- Built in 2025 | Under Construction
HOA Fees
- $132 Monthly HOA Fees
Parking
- 1 Car Attached Garage
Home Design
- Home is estimated to be completed on 9/30/25
- Slab Foundation
- Stone Veneer
- Hardboard
Interior Spaces
- 1,154 Sq Ft Home
- 1-Story Property
- Wired For Data
- Insulated Windows
Kitchen
- Electric Range
- Microwave
- Plumbed For Ice Maker
- Dishwasher
- Disposal
Flooring
- Laminate
- Sustainable
- Tile
Bedrooms and Bathrooms
- 2 Main Level Bedrooms
- 2 Full Bathrooms
Outdoor Features
- Covered Patio or Porch
Schools
- North Buncombe/N. Windy Ridge Elementary School
- North Buncombe Middle School
- North Buncombe High School
Utilities
- Zoned Heating and Cooling System
- Heat Pump System
- Tankless Water Heater
- Septic Tank
- Cable TV Available
Community Details
- Built by Madison Simmons Homes
- Chapel Crossing Subdivision, Brooke Floorplan
- Mandatory home owners association
Listing and Financial Details
- Assessor Parcel Number 974410711800000
Map
Home Values in the Area
Average Home Value in this Area
Property History
| Date | Event | Price | Change | Sq Ft Price |
|---|---|---|---|---|
| 05/02/2025 05/02/25 | For Sale | $439,990 | -- | $381 / Sq Ft |
Source: Canopy MLS (Canopy Realtor® Association)
MLS Number: 4254369
- 114 Chapel Crossing Ln Unit 12
- 112 Chapel Crossing Ln Unit 13
- 115 Chapel Crossing Ln Unit 2
- 19 Higgins Rd
- 90 Kentwood Dr
- 1 Clarks Chapel Ridge Rd
- 4 Northview Ln
- 15 Gaddy Rd
- 56 Tommy Ray Ridge Unit 7
- 265 Flat Creek Church Rd
- 14 Red Maple Dr
- 209 Old Mars Hill Hwy
- 80 Boone Trail
- 235 Macduff Ln Unit 16
- 9 Tracy Ln
- 99999 Ollie Weaver Rd
- 51 Cherry Ridge Ln
- 219 Old Mars Hill Hwy
- 30 Morning Glory Ln
- 160 Mclean Rd
- 900 Flat Creek Village Dr
- 35 England Valley Rd
- 61 Garrison Branch Rd
- 105 Holston View Dr
- 20 Weaver View Cir
- 29 Wheeler Rd
- 1070 Cider Mill Loop
- 37 Cedar Hill Ln
- 602 Highline Dr
- 25 Bluff Cove Rd
- 101 Fox Grape Lp
- 222 New Stock Rd Unit B
- 24 Lamplighter Ln
- 50 Barnwood Dr
- 45 Mundy CV Rd
- 200 Baird Cove Rd
- 166 Mundy Cove Rd
- 10 Newbridge Pkwy
- 41-61 N Merrimon Ave
- 279 Lynn Cove Rd







