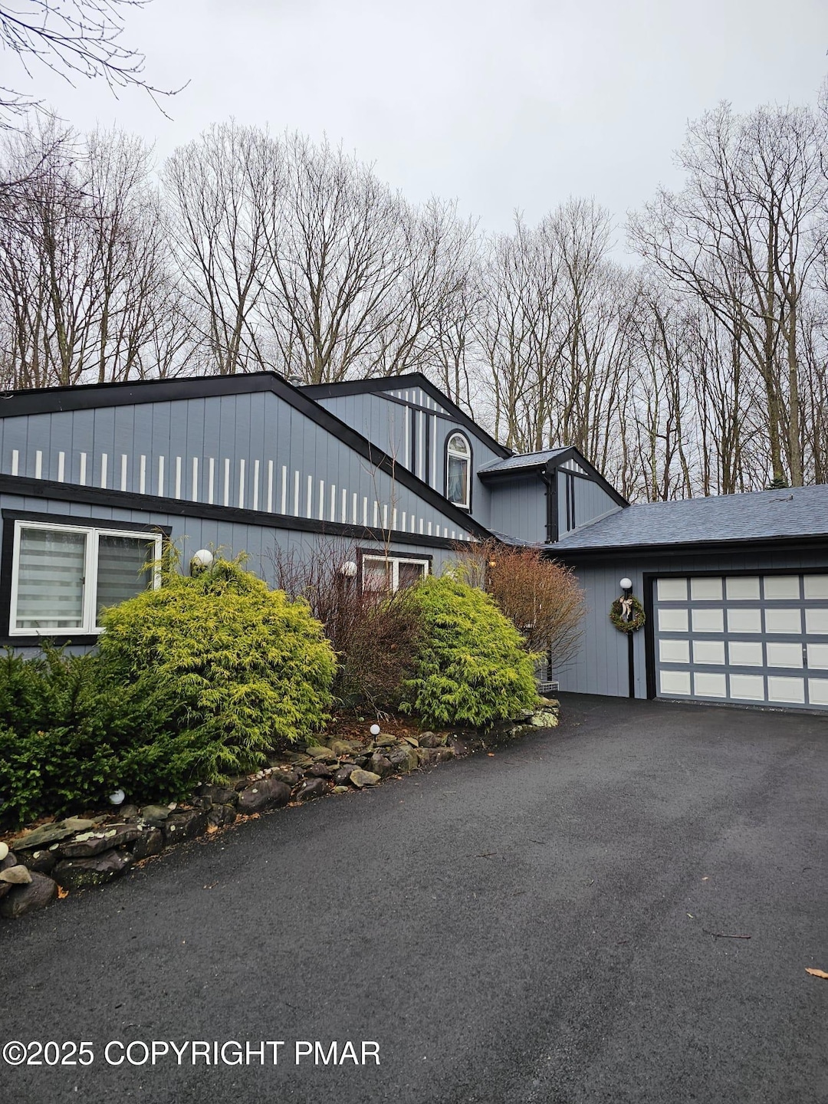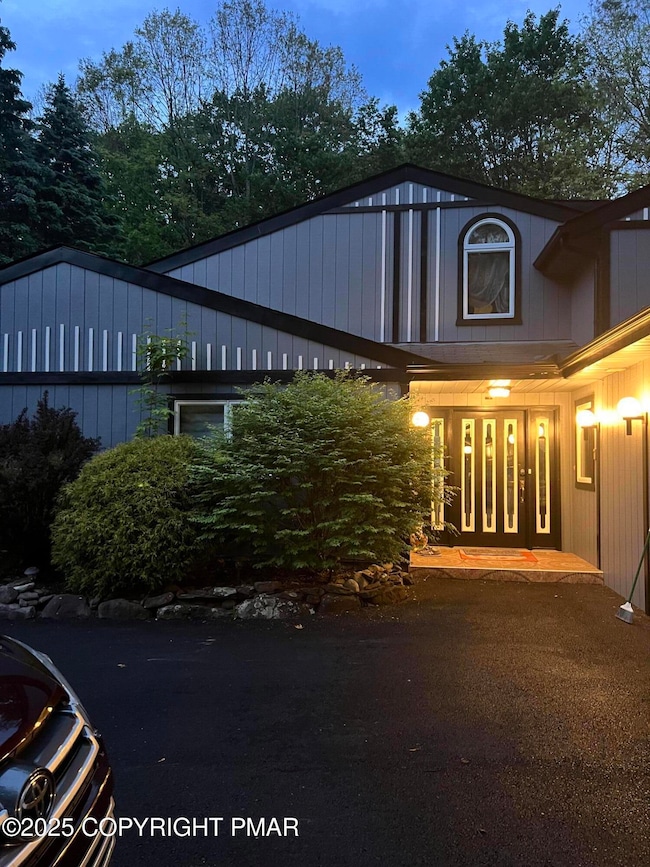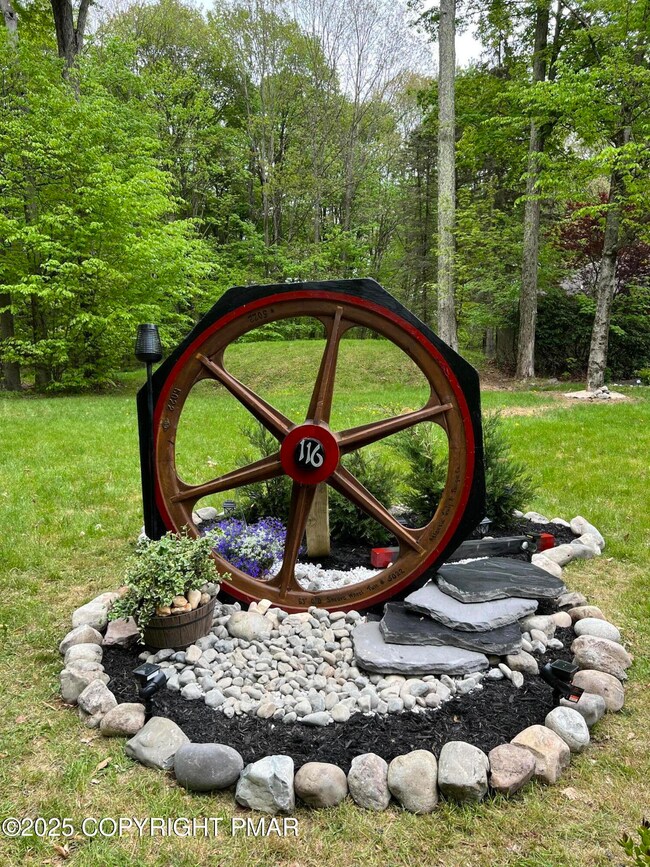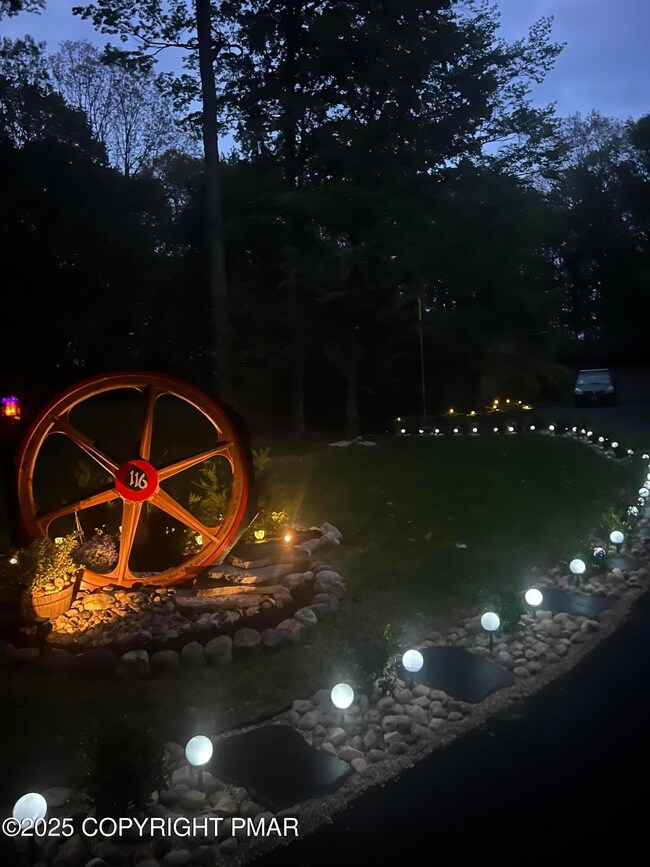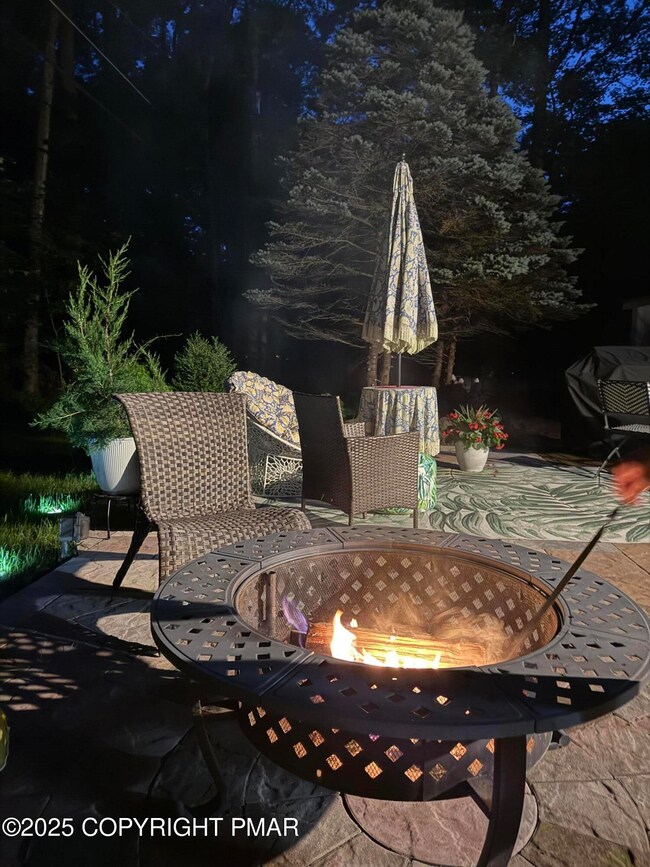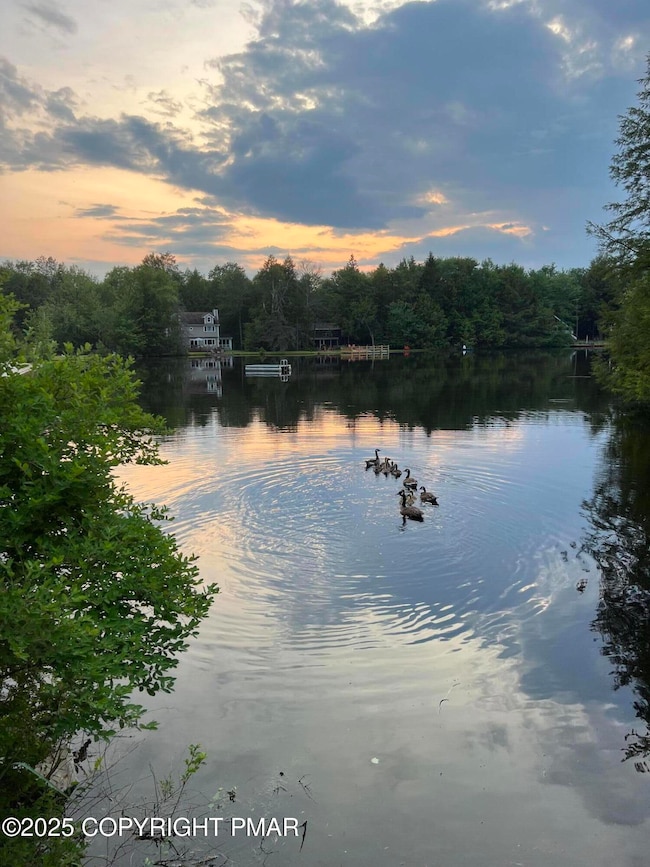116 Charles Ln Pocono Lake, PA 18347
Estimated payment $3,041/month
Highlights
- Media Room
- Deck
- Wooded Lot
- Property is near a beach
- Wood Burning Stove
- Cathedral Ceiling
About This Home
Artist-Designed 5BR Home in Pocono Lake - Walk to the Beach, Fully Furnished! Located at the end of a quiet cul-de-sac, this spacious and beautifully updated 5-bedroom, 2.5-bath Pocono Lake home offers 3,360 sq. ft. of comfort and charm—just a short walk from the lake and beach. Designed and decorated by an artist, the home is full of character, with cathedral ceilings, an open layout, and stylish finishes throughout. The fully updated kitchen features granite countertops, a modern oven, and a newer dishwasher—perfect for cooking and entertaining. The main floor includes four bedrooms, including a large primary suite with two walk-in closets and a private en-suite bathroom. A second full bathroom and laundry room are also on the main level. Upstairs, a spacious loft provides a fifth bedroom and a convenient half bath—great for guests, an office, or play space. Multiple living and entertainment areas make this home ideal for hosting family and friends. Step outside to a private backyard with a deck and a newer hot tub—perfect for relaxing evenings. Additional highlights:
•Attached 2-car garage
•Newer central A/C
•pellet stove for cozy heating
•Recent updates: kitchen, bathrooms, plumbing
•Located in a desirable lakeside community
. Home can be sold furnished or unfurnished-buyers choice. This one-of-a-kind home blends artistic design with modern comfort and is move-in ready. Whether you're looking for a permanent residence, vacation retreat, or income-generating rental, this home offers it all—just minutes from nature, water, and year-round fun.
Listing Agent
CENTURY 21 Select Group - Lake Harmony License #RS335881 Listed on: 07/21/2025

Home Details
Home Type
- Single Family
Est. Annual Taxes
- $6,746
Year Built
- Built in 1992 | Remodeled
Lot Details
- 0.48 Acre Lot
- Private Streets
- Corner Lot
- Level Lot
- Wooded Lot
HOA Fees
- $46 Monthly HOA Fees
Parking
- 2 Car Attached Garage
- Driveway
- 6 Open Parking Spaces
- Off-Street Parking
Home Design
- Entry on the 1st floor
- Slab Foundation
- Fiberglass Roof
- Asphalt Roof
- Wood Siding
- T111 Siding
Interior Spaces
- 3,360 Sq Ft Home
- Cathedral Ceiling
- Ceiling Fan
- 1 Fireplace
- Wood Burning Stove
- Drapes & Rods
- Entrance Foyer
- Family Room on Second Floor
- Living Room
- Dining Room
- Media Room
- Den
- Bonus Room
- Storage
Kitchen
- Eat-In Kitchen
- Self-Cleaning Oven
- Electric Range
- Microwave
- Dishwasher
- Stainless Steel Appliances
- Kitchen Island
- Granite Countertops
Flooring
- Laminate
- Tile
Bedrooms and Bathrooms
- 5 Bedrooms
- Primary Bedroom on Main
- Walk-In Closet
Laundry
- Laundry Room
- Laundry on main level
- Dryer
- Washer
Home Security
- Home Security System
- Fire and Smoke Detector
Outdoor Features
- Property is near a beach
- Property is near a lake
- Deck
- Patio
- Shed
Utilities
- Central Air
- Heating System Uses Propane
- Baseboard Heating
- Well
- Water Heater
- Mound Septic
- Septic Tank
- Cable TV Available
Community Details
- Association fees include ground maintenance, maintenance road
- Forest Glen Subdivision
- On-Site Maintenance
- 15-Story Property
Listing and Financial Details
- Assessor Parcel Number 19.15A.1.90
Map
Home Values in the Area
Average Home Value in this Area
Tax History
| Year | Tax Paid | Tax Assessment Tax Assessment Total Assessment is a certain percentage of the fair market value that is determined by local assessors to be the total taxable value of land and additions on the property. | Land | Improvement |
|---|---|---|---|---|
| 2025 | $1,744 | $223,170 | $24,600 | $198,570 |
| 2024 | $1,445 | $223,170 | $24,600 | $198,570 |
| 2023 | $5,674 | $223,170 | $24,600 | $198,570 |
| 2022 | $5,595 | $223,170 | $24,600 | $198,570 |
| 2021 | $5,595 | $223,170 | $24,600 | $198,570 |
| 2019 | $6,076 | $35,380 | $2,250 | $33,130 |
| 2018 | $6,076 | $35,380 | $2,250 | $33,130 |
| 2017 | $6,147 | $35,380 | $2,250 | $33,130 |
| 2016 | $1,289 | $35,380 | $2,250 | $33,130 |
| 2015 | -- | $35,380 | $2,250 | $33,130 |
| 2014 | -- | $35,380 | $2,250 | $33,130 |
Property History
| Date | Event | Price | List to Sale | Price per Sq Ft | Prior Sale |
|---|---|---|---|---|---|
| 11/12/2025 11/12/25 | Pending | -- | -- | -- | |
| 10/08/2025 10/08/25 | Price Changed | $463,000 | -2.5% | $138 / Sq Ft | |
| 08/19/2025 08/19/25 | Price Changed | $474,900 | -0.9% | $141 / Sq Ft | |
| 07/21/2025 07/21/25 | For Sale | $479,000 | +77.4% | $143 / Sq Ft | |
| 03/12/2021 03/12/21 | Sold | $270,000 | -9.7% | $80 / Sq Ft | View Prior Sale |
| 11/21/2020 11/21/20 | Pending | -- | -- | -- | |
| 07/03/2020 07/03/20 | For Sale | $299,000 | -- | $89 / Sq Ft |
Purchase History
| Date | Type | Sale Price | Title Company |
|---|---|---|---|
| Deed | $270,000 | Apex Abstract | |
| Deed | $166,700 | None Available |
Mortgage History
| Date | Status | Loan Amount | Loan Type |
|---|---|---|---|
| Open | $216,000 | New Conventional | |
| Previous Owner | $125,000 | New Conventional |
Source: Pocono Mountains Association of REALTORS®
MLS Number: PM-134160
APN: 19.15A.1.90
- 46 Onoco Dr
- 170 Onocop Dr
- 1286 Blackberry Rd
- 168 Cross St Unit 3
- 136 Pine Run
- 939 Sir Lionel Ct
- 18 Robyn Ln
- 188 Sawmill Rd
- lot 1010 Beaver Run
- 1024 W Wadi Rd W
- 1022 W Wadi Rd W
- 812 Beaver Run
- 1018 W Wadi Rd W
- 266 King Arthur Rd
- 1020 W Wadi Rd W
- 517 Forest Rd
- 433 Berry Ln
- 1735 Lake Ln
- 1731 Lake Ln
- 903 W Wadi Rd
