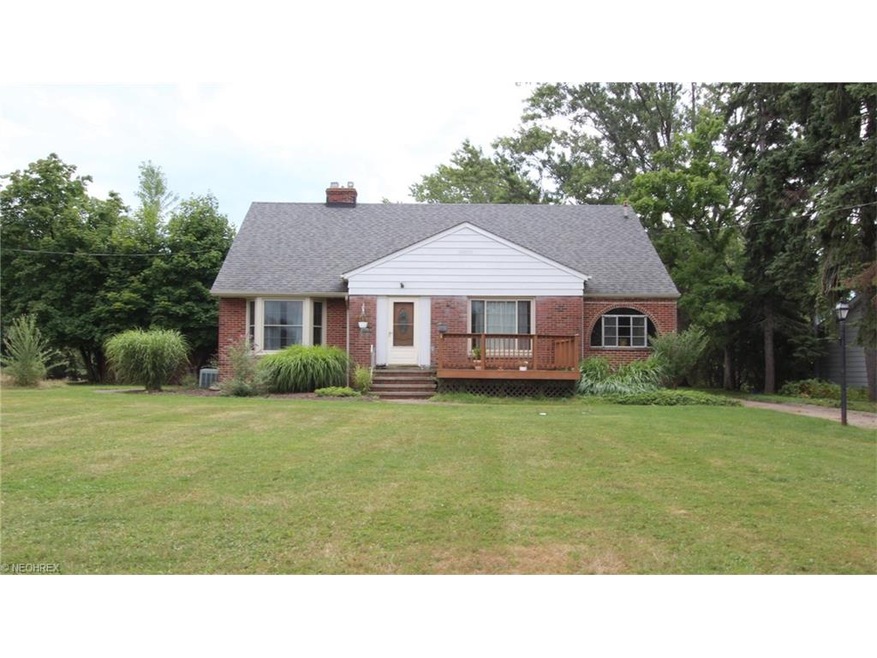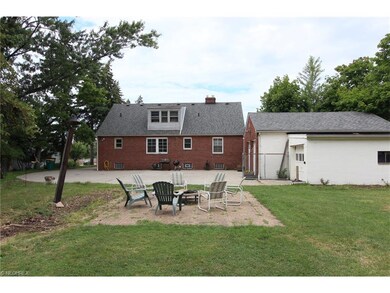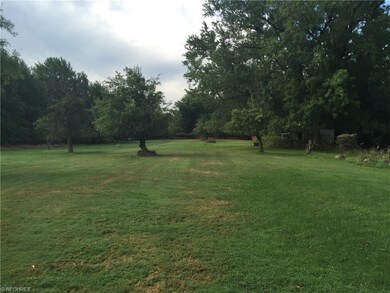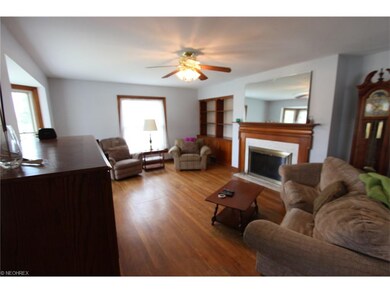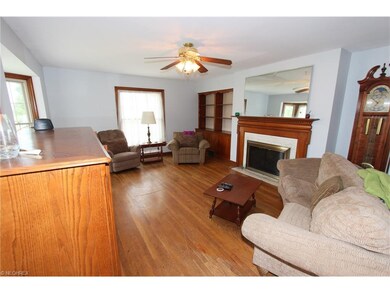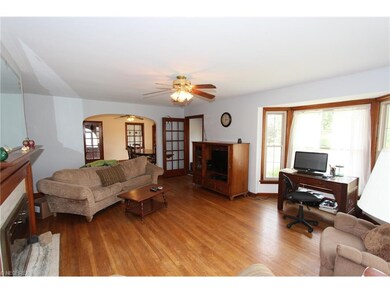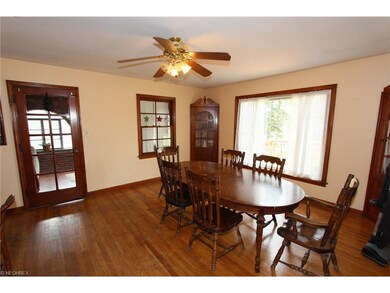
116 Chestnut Rd Seven Hills, OH 44131
Highlights
- 1.41 Acre Lot
- Deck
- Additional Land
- Cape Cod Architecture
- 2 Fireplaces
- 3 Car Detached Garage
About This Home
As of August 2021Charming Cape Cod Sitting on 1.5 Acres of land W/ Luscious Fruit Trees! 3 bedroom, 2 bath with additional living space off of the master bedroom. 3 car garage, Full partially finished basement that features a full Wet Bar & Fireplace with an antique functional jukebox. Commercial Central Air Conditioning that quickly cools the house on a hot summer day. Hardwood floors throughout. Home features spacious dining room with cozy gas/log fireplace. The home is nicely landscaped with a freshly re-done front deck, 365 day sun-room with supplemental heating. Kitchen W/ Island Bar, built in cedar cabinets, new furnace 2015, hot water tank 2009, Concrete driveway to the curb 2009, 30 year Roof/ Gutters/ Garage Doors/ Exterior Doors/ Front & Side Windows 2007. Waterproofed front. Home has plenty of storage and additional living space, master bedroom features a dressing room multiple walk in closets. Must see!
Last Agent to Sell the Property
Keller Williams Citywide License #2004019824 Listed on: 08/12/2016

Home Details
Home Type
- Single Family
Est. Annual Taxes
- $2,699
Year Built
- Built in 1948
Lot Details
- 1.41 Acre Lot
- Lot Dimensions are 100x800
- Additional Land
Parking
- 3 Car Detached Garage
Home Design
- Cape Cod Architecture
- Brick Exterior Construction
- Asphalt Roof
Interior Spaces
- 1,630 Sq Ft Home
- 1.5-Story Property
- 2 Fireplaces
- Finished Basement
- Partial Basement
- Built-In Oven
Bedrooms and Bathrooms
- 3 Bedrooms
Outdoor Features
- Deck
- Patio
Utilities
- Forced Air Heating and Cooling System
- Heating System Uses Gas
Community Details
- Independence 02 Community
Listing and Financial Details
- Assessor Parcel Number 551-29-039
Ownership History
Purchase Details
Home Financials for this Owner
Home Financials are based on the most recent Mortgage that was taken out on this home.Purchase Details
Home Financials for this Owner
Home Financials are based on the most recent Mortgage that was taken out on this home.Purchase Details
Home Financials for this Owner
Home Financials are based on the most recent Mortgage that was taken out on this home.Purchase Details
Purchase Details
Purchase Details
Similar Home in the area
Home Values in the Area
Average Home Value in this Area
Purchase History
| Date | Type | Sale Price | Title Company |
|---|---|---|---|
| Warranty Deed | $285,000 | Furry Deborah S | |
| Deed | -- | -- | |
| Survivorship Deed | $169,000 | Common Law Title | |
| Warranty Deed | $166,000 | Maximum Title | |
| Deed | -- | -- | |
| Deed | -- | -- |
Mortgage History
| Date | Status | Loan Amount | Loan Type |
|---|---|---|---|
| Previous Owner | $75,000 | Construction | |
| Previous Owner | $87,000 | New Conventional | |
| Previous Owner | $50,000 | No Value Available | |
| Previous Owner | -- | No Value Available | |
| Previous Owner | $69,000 | Future Advance Clause Open End Mortgage | |
| Previous Owner | $50,000 | Credit Line Revolving | |
| Previous Owner | $25,000 | Unknown | |
| Previous Owner | $106,000 | Unknown | |
| Previous Owner | $60,250 | Unknown |
Property History
| Date | Event | Price | Change | Sq Ft Price |
|---|---|---|---|---|
| 08/10/2021 08/10/21 | Sold | $285,000 | 0.0% | $131 / Sq Ft |
| 07/08/2021 07/08/21 | Pending | -- | -- | -- |
| 07/03/2021 07/03/21 | For Sale | $285,000 | 0.0% | $131 / Sq Ft |
| 06/25/2021 06/25/21 | Pending | -- | -- | -- |
| 06/24/2021 06/24/21 | For Sale | $285,000 | +68.6% | $131 / Sq Ft |
| 10/06/2016 10/06/16 | Sold | $169,000 | 0.0% | $104 / Sq Ft |
| 10/04/2016 10/04/16 | Pending | -- | -- | -- |
| 08/12/2016 08/12/16 | For Sale | $169,000 | -- | $104 / Sq Ft |
Tax History Compared to Growth
Tax History
| Year | Tax Paid | Tax Assessment Tax Assessment Total Assessment is a certain percentage of the fair market value that is determined by local assessors to be the total taxable value of land and additions on the property. | Land | Improvement |
|---|---|---|---|---|
| 2024 | $5,287 | $85,890 | $19,145 | $66,745 |
| 2023 | $5,048 | $70,150 | $15,930 | $54,220 |
| 2022 | $5,020 | $70,140 | $15,925 | $54,215 |
| 2021 | $5,066 | $70,140 | $15,930 | $54,220 |
| 2020 | $4,645 | $57,020 | $12,950 | $44,070 |
| 2019 | $4,383 | $162,900 | $37,000 | $125,900 |
| 2018 | $4,376 | $56,320 | $12,950 | $43,370 |
| 2017 | $4,464 | $53,800 | $11,310 | $42,490 |
| 2016 | $4,581 | $53,800 | $11,310 | $42,490 |
| 2015 | $5,917 | $53,800 | $11,310 | $42,490 |
| 2014 | $9,159 | $52,220 | $10,990 | $41,230 |
Agents Affiliated with this Home
-
Roger Hassler

Seller's Agent in 2021
Roger Hassler
RE/MAX Crossroads
(330) 421-3430
1 in this area
65 Total Sales
-
Dolores Pescatrice

Buyer's Agent in 2021
Dolores Pescatrice
Howard Hanna
(216) 870-2600
5 in this area
103 Total Sales
-
Betty Higgins

Seller's Agent in 2016
Betty Higgins
Keller Williams Citywide
(440) 452-5098
200 Total Sales
-
Nancy Hassler

Buyer's Agent in 2016
Nancy Hassler
RE/MAX Crossroads
(330) 421-0011
31 Total Sales
Map
Source: MLS Now
MLS Number: 3835923
APN: 551-29-039
- 433 Chestnut Rd
- 80 Panorama Dr
- 311 Mapleview Dr
- 321 Justo Ln
- 1436 Simich Dr
- 805 Bittersweet Dr
- 877 Bittersweet Dr
- 1450 Driftwood Dr
- 196 E Ridgewood Dr
- 376 Calvin Dr
- 1030 Guadalupe Dr
- 1100 Winchester Dr
- 2600 Greenlawn Dr
- 6650 Parkgate Oval
- 1909 Staunton Dr
- 2406 Park Dr
- 1794 Mason Dr
- 2703 Pasadena Dr
- 1419 Grantwood Dr
- 2506 Center Dr
