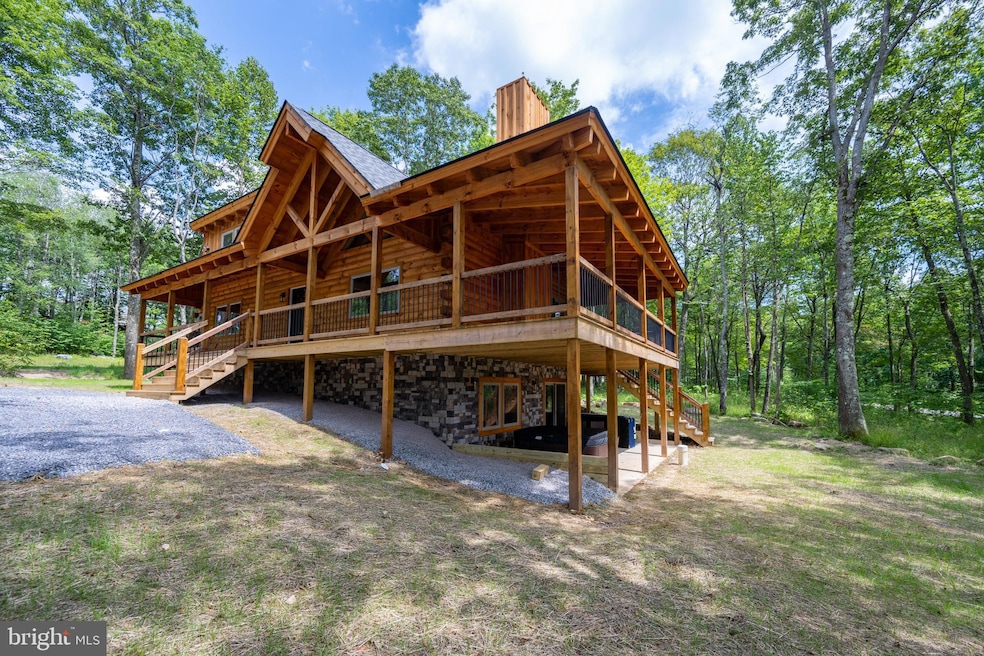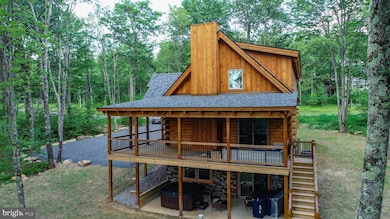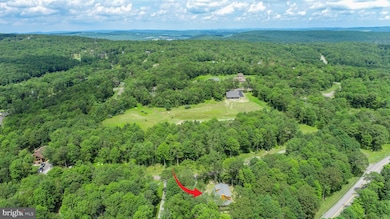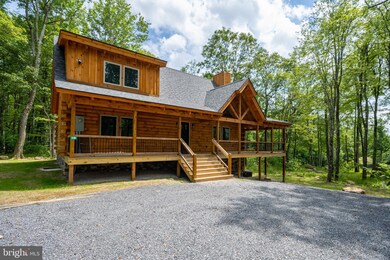116 Chimney Rock Ln McHenry, MD 21541
Estimated payment $4,503/month
Highlights
- New Construction
- Spa
- Mountainous Lot
- Accident Elementary School Rated 9+
- Chalet
- Recreation Room
About This Home
Tucked inside a gated ridgetop community beside Lodestone Golf, this new-build chalet keeps it clean and classic. Eight-inch logs frame the vaulted living room, anchored by a two-story stone fireplace and wide plank floors. The kitchen cuts sharp with granite, hardwood cabinetry, and stainless appliances. 5 bedrooms, 4.5 baths, and nearly 3,000 square feet stretch across three levels, including a finished walk-out basement with additional rec space. Massive covered wrap around deck and lower-level hot tub patio provide ample outdoor living space. Private lot, fully furnished, and just minutes to Local Restaurants, Wisp Resort, and Deep Creek Lake. Call today for details!
Listing Agent
(301) 387-2000 jbell@railey.com Railey Realty, Inc. Brokerage Phone: 3013872000 Listed on: 07/18/2025

Home Details
Home Type
- Single Family
Est. Annual Taxes
- $585
Year Built
- Built in 2025 | New Construction
Lot Details
- 0.57 Acre Lot
- Mountainous Lot
HOA Fees
- $75 Monthly HOA Fees
Parking
- Driveway
Home Design
- Chalet
- Permanent Foundation
- Stone Siding
- Log Siding
Interior Spaces
- Property has 3 Levels
- Furnished
- Vaulted Ceiling
- Ceiling Fan
- Wood Burning Fireplace
- Living Room
- Dining Room
- Recreation Room
- Loft
- Utility Room
Kitchen
- Stove
- Microwave
- Dishwasher
- Disposal
Bedrooms and Bathrooms
Laundry
- Laundry on main level
- Dryer
- Washer
Basement
- Walk-Out Basement
- Connecting Stairway
Pool
- Spa
Schools
- Northern Middle School
- Northern Garrett High School
Utilities
- Forced Air Heating and Cooling System
- Heating System Powered By Leased Propane
- Tankless Water Heater
Community Details
- Lodestone Subdivision
Listing and Financial Details
- Tax Lot 74
- Assessor Parcel Number 1218090329
Map
Property History
| Date | Event | Price | List to Sale | Price per Sq Ft |
|---|---|---|---|---|
| 01/09/2026 01/09/26 | Price Changed | $825,000 | -6.2% | $278 / Sq Ft |
| 07/18/2025 07/18/25 | For Sale | $879,900 | -- | $297 / Sq Ft |
Purchase History
| Date | Type | Sale Price | Title Company |
|---|---|---|---|
| Deed | $65,000 | None Listed On Document | |
| Deed | $65,000 | None Listed On Document | |
| Deed | $35,000 | Deep Creek Titl Group |
Source: Bright MLS
MLS Number: MDGA2010000
APN: 18-090329
- 72 Chimney Rock Ln
- 45 Marble Way
- Lot 122 Fair Way
- Lot 29 Greenbrier Dr
- 18 Green Jacket Ct
- 138 Taylor Ln
- 90 Biltmore Ridge Trail
- 6 Irwin Way
- Lot 107 Biltmore View
- 137 Biltmore View
- Lot 115 Biltmore View
- Lot 5 Irwin Way
- 46 Sandstone Cir
- Lot 42 Sandstone Cir
- 12 Greenbrier Dr
- 130 Lodestone Way
- LOT 50 Biltmore Ridge Trail
- 39 Greenstone Way
- 54 Greenstone Way
- TBD Biltmore Ridge Trail
- 400 E Alder St Unit 3
- 604 E Oak St
- 604 #4 E Oak St
- 107 4th St Unit 5
- 43 High St
- 2010 Bayberry Dr
- 1030 Georgia Ave
- 28 B St Unit 28
- 73 Martin Ave
- 6 Bob Cat Ct Unit 6 10
- 212 Lower Consol Rd NW
- 210 Lower Consol Rd NW Unit g
- 210 Lower Consol Rd NW Unit d
- 19 Bob Cat Ct
- 208 Lower Consol Rd NW Unit c
- 191 Park Ave
- 156 Spring St
- 62 Depot St Unit Apartment 1
- 143 Washington St Unit B
- 20 Lawn Ave Unit B






