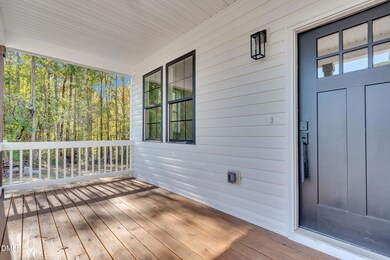116 Clancy Ct Rocky Mount, NC 27803
Estimated payment $1,508/month
Highlights
- New Construction
- Craftsman Architecture
- Vaulted Ceiling
- Open Floorplan
- Deck
- Quartz Countertops
About This Home
Welcome to this stunning NEW CONSTRUCTION home perfectly situated on a spacious .45-acre lot. Designed with modern living in mind, this 3-bedroom, 2.5-bath home features an open-concept layout that feels bright, airy, and inviting. The living area showcases a vaulted ceiling, creating a light-filled space that immediately makes you feel at home. The kitchen is a true showstopper with soft-close shaker-style cabinets, quartz countertops, stainless steel appliances, a sleek drawer microwave, and a vented range that adds a polished, modern touch. The seamless flow into the main living space makes everyday living and hosting effortless. Thoughtful finishes throughout the home create a warm, stylish space that's both functional and inviting. This new construction home is move-in ready, beautifully designed, and built for modern living—offering comfort and style on a generous lot.
Home Details
Home Type
- Single Family
Est. Annual Taxes
- $273
Year Built
- Built in 2025 | New Construction
Lot Details
- 0.45 Acre Lot
Home Design
- Craftsman Architecture
- Block Foundation
- Frame Construction
- Architectural Shingle Roof
- Vinyl Siding
Interior Spaces
- 1,619 Sq Ft Home
- 1-Story Property
- Open Floorplan
- Vaulted Ceiling
- Luxury Vinyl Tile Flooring
Kitchen
- Microwave
- Dishwasher
- Stainless Steel Appliances
- Quartz Countertops
Bedrooms and Bathrooms
- 3 Main Level Bedrooms
Outdoor Features
- Deck
- Front Porch
Schools
- Englewood Elementary School
- Nash Central Middle School
- Nash Central High School
Utilities
- Central Air
- Heat Pump System
Community Details
- No Home Owners Association
Listing and Financial Details
- Assessor Parcel Number 046844
Map
Tax History
| Year | Tax Paid | Tax Assessment Tax Assessment Total Assessment is a certain percentage of the fair market value that is determined by local assessors to be the total taxable value of land and additions on the property. | Land | Improvement |
|---|---|---|---|---|
| 2025 | $138 | $21,870 | $21,870 | $0 |
| 2024 | $138 | $18,590 | $18,590 | $0 |
| 2023 | $125 | $18,590 | $0 | $0 |
| 2022 | $127 | $18,590 | $18,590 | $0 |
| 2021 | $125 | $18,590 | $18,590 | $0 |
| 2020 | $125 | $18,590 | $18,590 | $0 |
| 2019 | $125 | $18,590 | $18,590 | $0 |
| 2018 | $125 | $18,590 | $0 | $0 |
| 2017 | $125 | $18,590 | $0 | $0 |
| 2015 | $147 | $21,870 | $0 | $0 |
| 2014 | $147 | $21,870 | $0 | $0 |
Property History
| Date | Event | Price | List to Sale | Price per Sq Ft | Prior Sale |
|---|---|---|---|---|---|
| 02/04/2026 02/04/26 | Price Changed | $279,900 | -3.1% | $173 / Sq Ft | |
| 12/01/2025 12/01/25 | Price Changed | $288,900 | -3.7% | $178 / Sq Ft | |
| 11/05/2025 11/05/25 | For Sale | $299,900 | +5255.4% | $185 / Sq Ft | |
| 03/19/2021 03/19/21 | Sold | $5,600 | -53.3% | -- | View Prior Sale |
| 01/21/2021 01/21/21 | Pending | -- | -- | -- | |
| 10/30/2017 10/30/17 | For Sale | $12,000 | -- | -- |
Purchase History
| Date | Type | Sale Price | Title Company |
|---|---|---|---|
| Deed | -- | -- |
Source: Doorify MLS
MLS Number: 10131363
APN: 3749-14-34-6343
- 1528 Chateau Ln
- 000 Sandberg Ln
- 101 Coleridge Ct
- 120 Westbury Ln
- 000 Beechwood Dr
- 711 Weathervane Way
- 17 Joyner Park Dr
- 13 Joyner Park Dr
- 15 Joyner Park Dr
- 11 Joyner Park Dr
- 2715/2757 Motts Way
- 2715 Motts Way
- 1147 Allen St
- 913 Nashville Rd
- 909 Nashville Rd
- 620 Starling Way
- 1412 Russell St
- 715 Evergreen Rd
- 1201 York St
- 1684 S Wesleyan Blvd
- 1001 Garden Gate Dr
- 2912 Ridgecrest Dr
- 1002 W Haven Blvd
- 836 Western Ave Unit 1
- 132 Rockfall Way
- 237 S Winstead Ave
- 118 S Pearl St
- 812 Lincoln Dr
- 3430 Sunset Ave
- 1620 Old Wilson Rd
- 825 Long Ave
- 1055 Manor Dr
- 1054 Manor Dr
- 733 Falls Rd
- 529 Rose St
- 628 Eastern Ave
- 1143 Falls Rd
- 313 Jacobs St
- 1109 N Winstead Ave
- 2209 Hurt Dr







