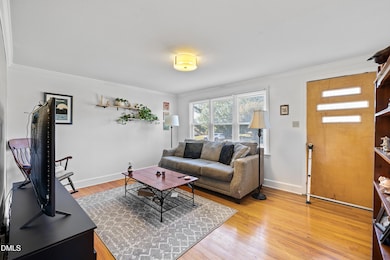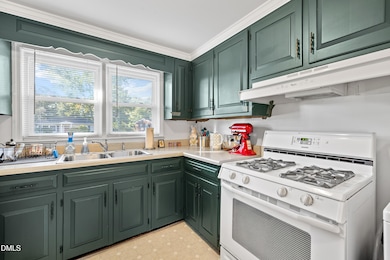
116 Compton St Clayton, NC 27520
Estimated payment $1,363/month
Highlights
- Very Popular Property
- Traditional Architecture
- No HOA
- Riverwood Middle School Rated A-
- Wood Flooring
- Home Office
About This Home
This immaculately maintained, one-level brick home, built in 1957, truly defies its age, with only the price reflecting its original construction year. Situated on a 0.49 acre, level lot it offers easy access to main roads as well as walkability to revitalized downtown Clayton. Hardwoods prevail inside as well as updates in the bath and kitchen areas. The plumbing has been replaced underneath as well as the main line from the street. The roof was replaced this year. A carport allows you to stay dry on a rainy day as well as protection of your vehicle. An immense, fully-fenced backyard will satisfy your gardening aspirations. a 28x13 patio offers nights under the starts and a 14x17 shed (wired) complements your ever-present storage demands and a fix for the tinkerer within us all. Enjoy an evening stroll to one of the downtown establishments or hop on the Neuse River Greenway and enjoy the scenic 27.5 mile ride to Raleigh. Don't let this opportunity pass you by. Homes like this don't come around often.
Open House Schedule
-
Saturday, November 01, 202510:00 am to 2:00 pm11/1/2025 10:00:00 AM +00:0011/1/2025 2:00:00 PM +00:00Add to Calendar
Home Details
Home Type
- Single Family
Est. Annual Taxes
- $2,513
Year Built
- Built in 1957
Lot Details
- 0.49 Acre Lot
- Chain Link Fence
- Level Lot
- Back Yard Fenced
Home Design
- Traditional Architecture
- Brick Veneer
- Architectural Shingle Roof
- Lead Paint Disclosure
Interior Spaces
- 975 Sq Ft Home
- 1-Story Property
- Insulated Windows
- Family Room
- Breakfast Room
- Home Office
- Workshop
- Crawl Space
Kitchen
- Gas Range
- Microwave
Flooring
- Wood
- Tile
- Vinyl
Bedrooms and Bathrooms
- 2 Bedrooms
- 1 Full Bathroom
Laundry
- Laundry in Kitchen
- Dryer
- Washer
Parking
- 3 Parking Spaces
- 1 Carport Space
- 2 Open Parking Spaces
Outdoor Features
- Separate Outdoor Workshop
- Outdoor Storage
- Rain Gutters
Schools
- Cooper Academy Elementary School
- Riverwood Middle School
- Clayton High School
Utilities
- Forced Air Heating and Cooling System
- Heating System Uses Gas
- Natural Gas Connected
- Water Heater
- Cable TV Available
Community Details
- No Home Owners Association
- Gower Heights Subdivision
Listing and Financial Details
- Assessor Parcel Number 05009036
Map
Home Values in the Area
Average Home Value in this Area
Tax History
| Year | Tax Paid | Tax Assessment Tax Assessment Total Assessment is a certain percentage of the fair market value that is determined by local assessors to be the total taxable value of land and additions on the property. | Land | Improvement |
|---|---|---|---|---|
| 2025 | $2,513 | $248,770 | $101,250 | $147,520 |
| 2024 | $1,412 | $106,970 | $38,480 | $68,490 |
| 2023 | $1,380 | $106,970 | $38,480 | $68,490 |
| 2022 | $1,423 | $0 | $0 | $0 |
| 2021 | $1,159 | $88,510 | $38,480 | $50,030 |
| 2020 | $1,186 | $88,510 | $38,480 | $50,030 |
| 2019 | $1,186 | $88,510 | $38,480 | $50,030 |
| 2018 | $0 | $88,710 | $37,800 | $50,910 |
| 2017 | $1,180 | $88,710 | $37,800 | $50,910 |
| 2016 | $1,180 | $88,710 | $37,800 | $50,910 |
| 2015 | $1,180 | $88,710 | $37,800 | $50,910 |
| 2014 | -- | $88,710 | $37,800 | $50,910 |
Purchase History
| Date | Type | Sale Price | Title Company |
|---|---|---|---|
| Warranty Deed | $148,500 | None Available | |
| Warranty Deed | -- | None Listed On Document |
Mortgage History
| Date | Status | Loan Amount | Loan Type |
|---|---|---|---|
| Open | $149,717 | New Conventional | |
| Closed | $149,717 | New Conventional |
About the Listing Agent

It is hard for me to fathom now that for over 24 years I have been in this business. I've worked through some good times and some bad. My business has survived the 9/11 tragedy, the financial market collapse in 2007, and now the Covid episode. This career has enabled me to put my kids through college and know more about the Triangle and real estate than I ever thought possible. I'll be the first to admit that you can never know it all. That's what makes this job exciting to me. Not once in 24
John's Other Listings
Source: Doorify MLS
MLS Number: 10126544
APN: 05009036
- 252 E Front St
- 886 John St
- 109 Hardee St
- 442 E Stallings St
- 515 Central St
- Sycamore Plan at The Walk at East Village - Villas Collection
- Turlington Plan at The Walk at East Village - Arbors Collection
- Camellia Plan at The Walk at East Village - Gardens Collection
- Hickory Plan at The Walk at East Village - Villas Collection
- Redbud Plan at The Walk at East Village - Arbors Collection
- Elm Plan at The Walk at East Village - Arbors Collection
- Palmetto Plan at The Walk at East Village - Gardens Collection
- Aspen Plan at The Walk at East Village - Gardens Collection
- 353 Village Walk Dr
- 177 Swain St
- 62 Cheyenne Dr
- 147 Swain St
- 137 Swain St
- 143 Swain St
- 324 Village Walk Dr
- 629 E Main St
- 128 Mill St
- 115 Swain St
- 56 Bent Branch Loop
- 416 Cooper St
- 74 Randolph Dr
- 629 Lakemont Dr
- 128 Randolph Dr
- 442 Randolph Dr
- 23 Nancy Ct
- 46 Herndon Ct
- 143 Douglas Fir Place
- 69 Nancy Ct
- 415 Westminster Dr
- 79 Beechleaf Ct
- 106 Rosemary St
- 3007 Brittany Dr
- 154 Rosemary St
- 288 Lakemont Dr
- 721 Champion St






