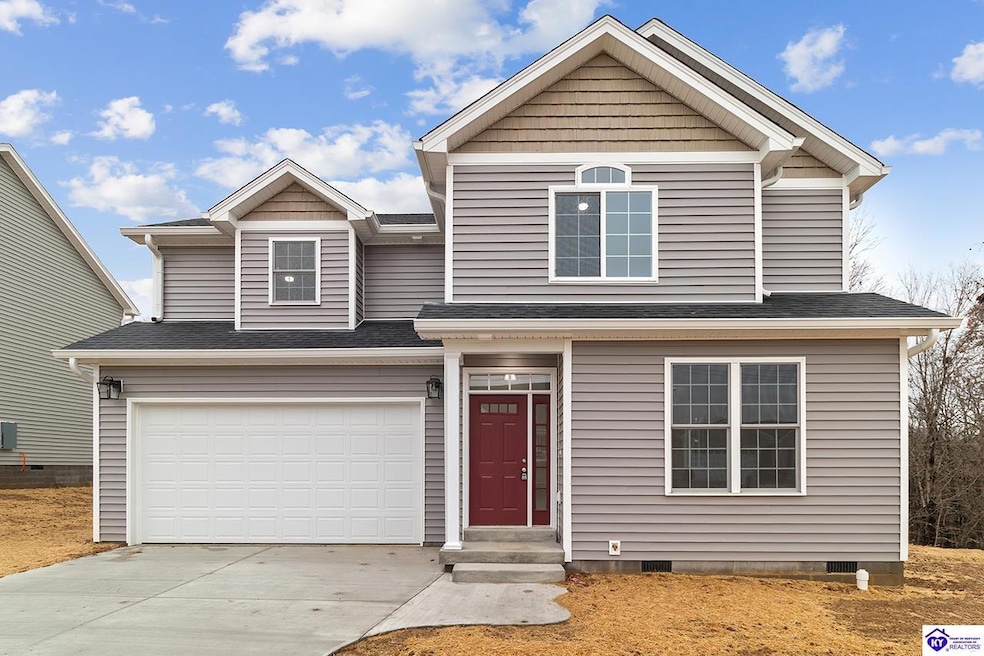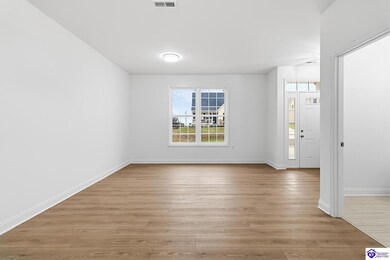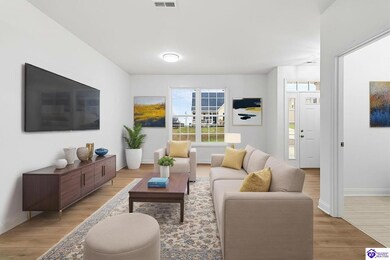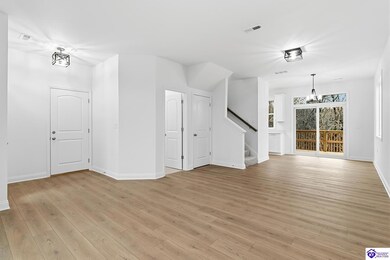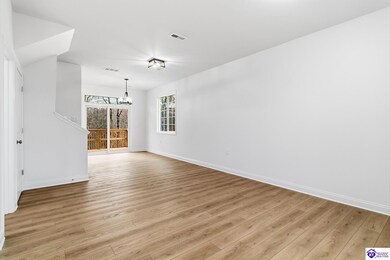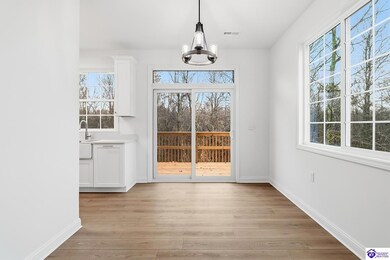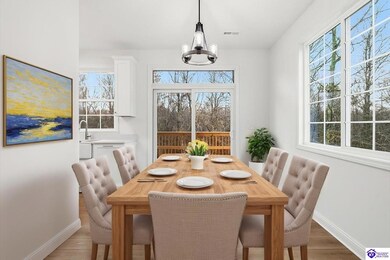116 Danbrook Ct Radcliff, KY 40160
Estimated payment $1,978/month
Highlights
- New Construction
- Vaulted Ceiling
- Secondary bathroom tub or shower combo
- Deck
- Traditional Architecture
- Cul-De-Sac
About This Home
Move-in ready new construction! This beautiful 3 bedroom, 2.5 bath home is perfectly situated on a quiet cul-de-sac and features an open floor plan along with a spacious attached garage. As you make your way inside, you'll appreciate how the living area flows effortlessly into the dining space and kitchen, creating an inviting atmosphere filled with natural light. The kitchen showcases sleek white cabinetry paired with matching stainless steel appliances for a clean, modern look. A sliding glass door just off the dining area leads to the back deck - an ideal spot for entertaining, grilling, or simply unwinding outdoors. Upstairs, a versatile flex space awaits, perfect for a home office, play area, or second living space. The primary bedroom features a soaring vaulted ceiling and an en suite bathroom complete with a dual-sink vanity and walk-in shower. A spacious walk-in closet provides ample storage for clothing and accessories. The second-floor laundry room adds everyday convenience. Two additional bedrooms and another full bath complete the upper level. Don't miss your chance to own this brand-new, move-in ready home - schedule your showing today!
Home Details
Home Type
- Single Family
Year Built
- Built in 2025 | New Construction
Lot Details
- 0.25 Acre Lot
- Cul-De-Sac
Parking
- 2 Car Attached Garage
Home Design
- Traditional Architecture
- Shingle Roof
- Vinyl Construction Material
Interior Spaces
- 1,561 Sq Ft Home
- 2-Story Property
- Vaulted Ceiling
- Ceiling Fan
- Combination Dining and Living Room
- Crawl Space
- Laundry Room
Kitchen
- Oven or Range
- Microwave
- Dishwasher
- No Kitchen Appliances
Flooring
- Carpet
- Vinyl
Bedrooms and Bathrooms
- 3 Bedrooms
- Primary Bedroom Upstairs
- Loft Bedroom
- Secondary bathroom tub or shower combo
- Separate Shower
Outdoor Features
- Deck
Utilities
- Forced Air Heating and Cooling System
- Electric Water Heater
Community Details
- Hunters Ridge Subdivision
Listing and Financial Details
- Assessor Parcel Number 1811004047
Map
Home Values in the Area
Average Home Value in this Area
Property History
| Date | Event | Price | List to Sale | Price per Sq Ft |
|---|---|---|---|---|
| 11/25/2025 11/25/25 | For Sale | $314,900 | -- | $202 / Sq Ft |
Source: Heart of Kentucky Association of REALTORS®
MLS Number: HK25004950
- 108 Danbrook Ct
- 121 Danbrook Ct
- 108 Derbyshire Ct
- 101 Jefferson St
- 106 Jefferson St
- 120 Darby Woods Ct
- 124 Darby Woods Ct
- 133 Darby Woods Ct
- 465 Wagon Wheel Trail
- 115 Gateway Crossings Blvd
- 505 Independence Ct
- 146 Bourbon Trail
- 2921 Crockett Ct
- 2845 Frontier Ct
- 2736 Pioneer Ct
- 2735 Pioneer Ct
- 209 S Wilson Rd Unit lots 2 & 3 Atcher Di
- 2670 S Wilson Rd
- 2320 S Dixie Blvd
- 872 Shelby Ave
- 122 Darby Woods Ct
- 501 Independence Ct
- 505 Independence Ct
- 430 Wagon Wheel Trail
- 105 Candy Ct
- 109 Arthur Ct
- 108 Hurstfield Dr
- 105 Braxton Ct Unit 105 Braxton Court Apt D
- 106 Kenilworth Ct
- 203 Rogersville Rd
- 112 Affirmed Ct
- 123 Available Soon
- 369 Meadowview Dr
- 5106 S Wilson Rd
- 343 Meadowview Dr
- 243 Emmaus Cir
- 700 E Lincoln Trail Blvd
- 621 E Lincoln Trail Blvd
- 1000 Azalea Park Trail
- 71 Rail Fence Loop
