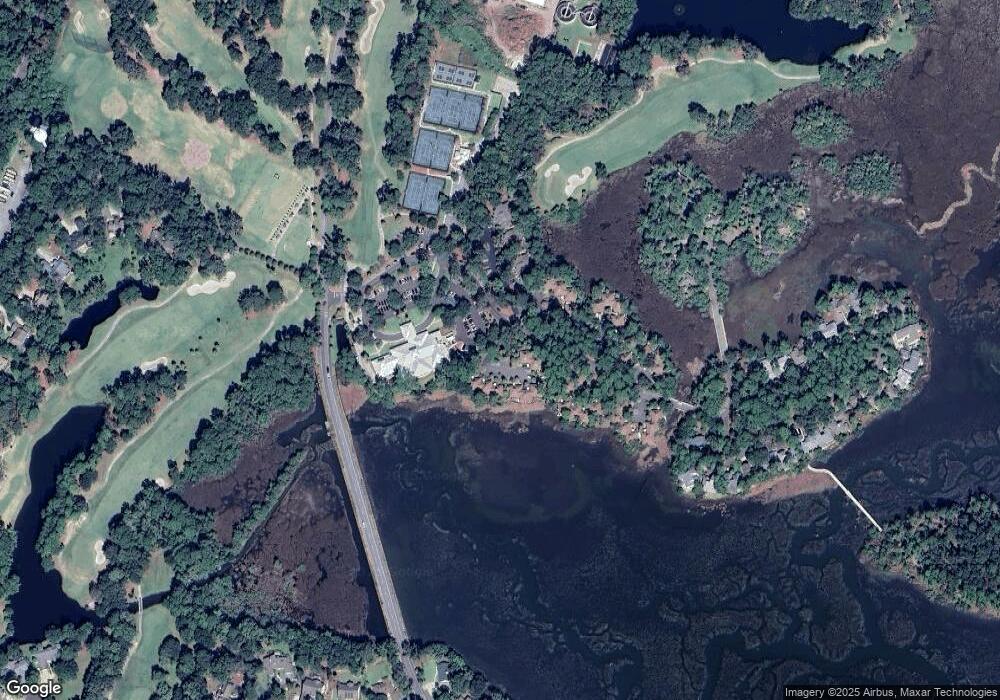116 Devils Elbow Ln Hilton Head Island, SC 29926
Moss Creek NeighborhoodEstimated Value: $454,000 - $607,000
2
Beds
2
Baths
1,146
Sq Ft
$432/Sq Ft
Est. Value
About This Home
This home is located at 116 Devils Elbow Ln, Hilton Head Island, SC 29926 and is currently estimated at $495,458, approximately $432 per square foot. 116 Devils Elbow Ln is a home located in Beaufort County with nearby schools including Hilton Head Island Early Childhood Center, Hilton Head Island Elementary School, and Hilton Head Island Middle School.
Ownership History
Date
Name
Owned For
Owner Type
Purchase Details
Closed on
Apr 14, 2025
Sold by
Hemby Donald Thomas and Hemby Carol Elms
Bought by
Joint Revocable Trust and Hemby
Current Estimated Value
Purchase Details
Closed on
Feb 3, 2023
Sold by
Parks James S
Bought by
Hemby Donald Thomas and Elms Hemby Carol
Purchase Details
Closed on
Oct 26, 2020
Sold by
Kern David O and Kern Nancy A
Bought by
Parks James S and Parks Cherisse M
Home Financials for this Owner
Home Financials are based on the most recent Mortgage that was taken out on this home.
Original Mortgage
$180,000
Interest Rate
2.9%
Mortgage Type
New Conventional
Purchase Details
Closed on
Jun 9, 2014
Sold by
Apicelli William J and Apicelli Patti Lynn
Bought by
Kern David O and Kern Nancy A
Home Financials for this Owner
Home Financials are based on the most recent Mortgage that was taken out on this home.
Original Mortgage
$122,800
Interest Rate
3.62%
Mortgage Type
Adjustable Rate Mortgage/ARM
Purchase Details
Closed on
May 4, 2006
Sold by
Gilligan Norvin and Gilligan Darlene A
Bought by
Apicelli William J and Apicelli Patti Lynn
Home Financials for this Owner
Home Financials are based on the most recent Mortgage that was taken out on this home.
Original Mortgage
$175,000
Interest Rate
6.33%
Mortgage Type
Purchase Money Mortgage
Purchase Details
Closed on
Jul 20, 2005
Sold by
Herr Gerald V and Herr Barbara E
Bought by
Gilligan Norvin and Gilligan Darlene A
Home Financials for this Owner
Home Financials are based on the most recent Mortgage that was taken out on this home.
Original Mortgage
$108,000
Interest Rate
5.75%
Mortgage Type
Fannie Mae Freddie Mac
Create a Home Valuation Report for This Property
The Home Valuation Report is an in-depth analysis detailing your home's value as well as a comparison with similar homes in the area
Home Values in the Area
Average Home Value in this Area
Purchase History
| Date | Buyer | Sale Price | Title Company |
|---|---|---|---|
| Joint Revocable Trust | -- | None Listed On Document | |
| Hemby Donald Thomas | $415,000 | -- | |
| Parks James S | $230,000 | Accommodation | |
| Kern David O | $153,500 | -- | |
| Apicelli William J | $255,000 | None Available | |
| Gilligan Norvin | $180,000 | -- |
Source: Public Records
Mortgage History
| Date | Status | Borrower | Loan Amount |
|---|---|---|---|
| Previous Owner | Parks James S | $180,000 | |
| Previous Owner | Kern David O | $122,800 | |
| Previous Owner | Apicelli William J | $175,000 | |
| Previous Owner | Gilligan Norvin | $108,000 |
Source: Public Records
Tax History Compared to Growth
Tax History
| Year | Tax Paid | Tax Assessment Tax Assessment Total Assessment is a certain percentage of the fair market value that is determined by local assessors to be the total taxable value of land and additions on the property. | Land | Improvement |
|---|---|---|---|---|
| 2024 | $6,208 | $24,900 | $0 | $0 |
| 2023 | $6,104 | $15,870 | $0 | $0 |
| 2022 | $1,218 | $9,200 | $0 | $0 |
| 2021 | $3,466 | $13,800 | $0 | $0 |
| 2020 | $2,193 | $8,970 | $0 | $0 |
| 2019 | $2,161 | $8,970 | $0 | $0 |
| 2018 | $2,045 | $8,970 | $0 | $0 |
| 2017 | $2,132 | $8,970 | $0 | $0 |
| 2016 | $2,097 | $8,970 | $0 | $0 |
| 2014 | $1,651 | $8,970 | $0 | $0 |
Source: Public Records
Map
Nearby Homes
- 112 Devils Elbow Ln Unit 112
- 11 Devils Elbow Ln Unit 11
- 7 Marshwinds
- 1 Saw Timber Dr
- 7 Wax Myrtle Ln
- 266 Moss Creek Dr
- 32 Timber Ln
- 31 Toppin Dr
- 32 Wax Myrtle Ct
- 10 Wax Myrtle Ct
- 55 Wax Myrtle Ct
- 1 Cedar Ln
- 22 Stable Gate Rd
- 66 Timber Ln
- 60 Old Sawmill Dr
- 69 Peninsula Dr
- 53 Old Sawmill Dr
- 1504 Fording Island Rd Unit B
- 91 Saw Timber Dr
- 93 Saw Timber Dr
- 12 Devils Elbow Ln
- 114 Devils Elbow Ln
- 10 Devils Elbow Ln
- 113 Devils Elbow Ln Unit 113
- 9 Devils Elbow Ln
- 111 Devils Elbow Ln Unit 111
- 8 Devils Elbow Ln
- 8 Devils Elbow Ln Unit 8
- 7 Devils Elbow Ln Unit 7
- 118 Devils Elbow Ln
- 0 Devils Elbow Ln
- 6 Devils Elbow Ln
- 6 Devils Elbow Ln Unit 6
- 119 Devils Elbow Ln Unit 119
- 5 Devils Elbow Ln
- 4 Devils Elbow Ln Unit 4
- 108 Devils Elbow Ln Unit 108
- 120 Devils Elbow Ln
- 126 Devils Elbow Ln Unit 126
- 110 Devils Elbow Ln Unit 110
