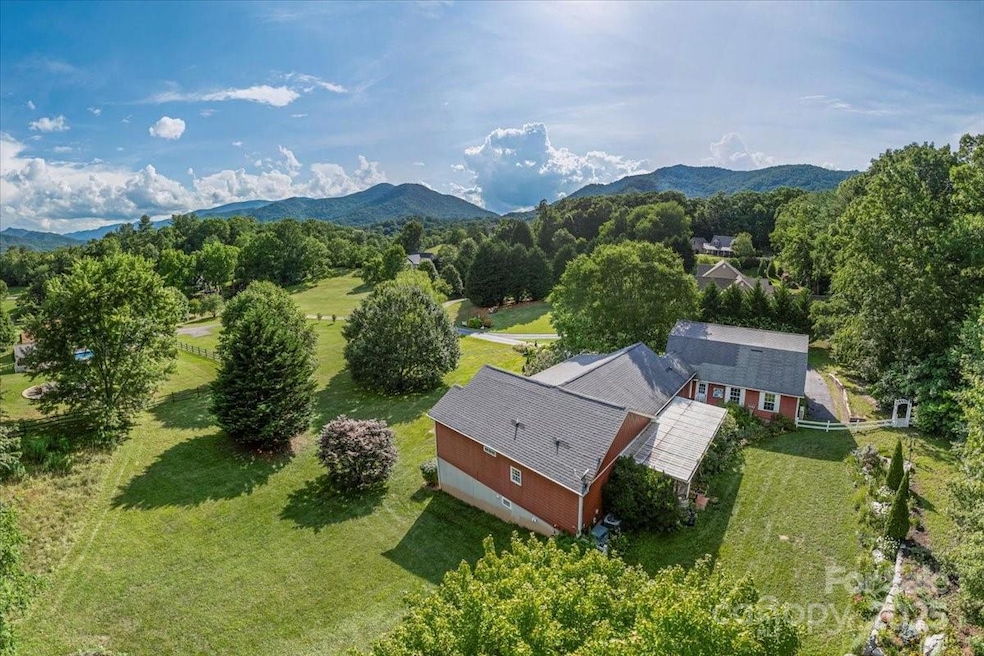116 Dolata Ln Waynesville, NC 28786
Estimated payment $4,542/month
Highlights
- RV Access or Parking
- Open Floorplan
- Wolf Appliances
- Bethel Elementary Rated A-
- Mountain View
- Deck
About This Home
This stunning country home is located just 15 minutes from downtown Waynesville. It offers sweeping mountain views and peaceful privacy. The dream kitchen has every conceivable bell and whistle any chef could want. It boasts a 6-burner Wolf range, Sub-Zero Refrigerator/Freezer, Bosch appliances, and custom cabinetry. The main level features three bedrooms, wood floors throughout, built-in cabinetry, and updated baths. Upstairs, enjoy a spacious game room/man cave. Downstairs, there is a whole apartment with a separate entrance—perfect for guests or rental. The beautifully landscaped yard features a garden shed, water wheel, pond, and raised beds. A gardener's delight! There is an oversized 3-car garage and RV parking with 30 Amp power. Thoughtful upgrades throughout make this home a rare find, combining rural charm with modern luxury.
Listing Agent
RE/MAX Executive Brokerage Email: Lyn@TheRealTeamNC.com License #227826 Listed on: 07/16/2025

Co-Listing Agent
RE/MAX Executive Brokerage Email: Lyn@TheRealTeamNC.com License #240698
Property Details
Home Type
- Modular Prefabricated Home
Year Built
- Built in 2004
Lot Details
- Back Yard Fenced
- Private Lot
- Level Lot
- Wooded Lot
HOA Fees
- $12 Monthly HOA Fees
Parking
- 3 Car Attached Garage
- Workshop in Garage
- Garage Door Opener
- Driveway
- 6 Open Parking Spaces
- RV Access or Parking
- Golf Cart Garage
Home Design
- Contemporary Architecture
- Composition Roof
Interior Spaces
- 1.5-Story Property
- Open Floorplan
- Wet Bar
- Built-In Features
- Bar Fridge
- Gas Fireplace
- Living Room with Fireplace
- Mountain Views
- Finished Basement
- Walk-Out Basement
Kitchen
- Breakfast Bar
- Gas Oven
- Gas Cooktop
- Range Hood
- Freezer
- Bosch Dishwasher
- Dishwasher
- Wine Refrigerator
- Wolf Appliances
- Disposal
Flooring
- Wood
- Laminate
- Tile
Bedrooms and Bathrooms
- 4 Bedrooms | 3 Main Level Bedrooms
- Walk-In Closet
Laundry
- Laundry Room
- Dryer
Outdoor Features
- Deck
- Covered Patio or Porch
- Shed
- Outdoor Gas Grill
Additional Homes
- Separate Entry Quarters
Schools
- Bethel Elementary And Middle School
- Pisgah High School
Utilities
- Central Heating and Cooling System
- Heat Pump System
- Propane
- Gas Water Heater
- Septic Tank
- Cable TV Available
Community Details
- Dolatas Shepherds Meadow Subdivision
- Mandatory home owners association
Listing and Financial Details
- Assessor Parcel Number 8645-02-4028
Map
Home Values in the Area
Average Home Value in this Area
Tax History
| Year | Tax Paid | Tax Assessment Tax Assessment Total Assessment is a certain percentage of the fair market value that is determined by local assessors to be the total taxable value of land and additions on the property. | Land | Improvement |
|---|---|---|---|---|
| 2025 | -- | $484,000 | $33,200 | $450,800 |
| 2024 | $3,281 | $484,000 | $33,200 | $450,800 |
| 2023 | $3,232 | $484,000 | $33,200 | $450,800 |
| 2022 | $3,160 | $484,000 | $33,200 | $450,800 |
| 2021 | $3,160 | $484,000 | $33,200 | $450,800 |
| 2020 | $2,686 | $377,100 | $33,200 | $343,900 |
| 2019 | $2,691 | $377,100 | $33,200 | $343,900 |
| 2018 | $2,691 | $377,100 | $33,200 | $343,900 |
| 2017 | $2,596 | $368,500 | $0 | $0 |
| 2016 | $1,400 | $192,800 | $0 | $0 |
| 2015 | $1,400 | $192,800 | $0 | $0 |
| 2014 | $1,280 | $192,800 | $0 | $0 |
Property History
| Date | Event | Price | Change | Sq Ft Price |
|---|---|---|---|---|
| 09/08/2025 09/08/25 | For Sale | $799,000 | 0.0% | $217 / Sq Ft |
| 09/05/2025 09/05/25 | Off Market | $799,000 | -- | -- |
| 07/16/2025 07/16/25 | For Sale | $799,000 | +110.3% | $217 / Sq Ft |
| 06/04/2013 06/04/13 | Sold | $380,000 | -5.0% | $100 / Sq Ft |
| 05/05/2013 05/05/13 | Pending | -- | -- | -- |
| 03/07/2013 03/07/13 | For Sale | $399,850 | -- | $105 / Sq Ft |
Purchase History
| Date | Type | Sale Price | Title Company |
|---|---|---|---|
| Warranty Deed | $380,000 | None Available |
Mortgage History
| Date | Status | Loan Amount | Loan Type |
|---|---|---|---|
| Previous Owner | $275,000 | Unknown | |
| Previous Owner | $229,500 | Credit Line Revolving |
Source: Canopy MLS (Canopy Realtor® Association)
MLS Number: 4281264
APN: 8645-02-4028
- 111 Dawn Dr
- 157 Evergreen Cir
- Lot 28 Peak View Ln Unit 28
- 346 Adell Dr
- 5107 Pisgah Dr
- 248 Max Thompson Rd
- 999 Cobblestone Dr Unit 32
- 3.08 ac Cobblestone Dr Unit 27 & 29
- 00 Yellow Locust Dr
- 21 Murray Rd
- 50 Feather Ln
- 50 Feather Ln Unit 50
- 100 Bird Creek Dr
- 234 Bird Creek Dr
- 1280 Cathey Cove Rd
- 623 Edwards Cove Rd
- 3910 Pisgah Dr
- 115 & 119 Timber Creek Dr
- 37 Timber Creek Dr
- 571 Paradise Mountain Rd
- 267 Cattail Ln Unit ID1268122P
- 155 Mountain Creek Way
- 808 Country Club Dr
- 798 Country Club Dr
- 790 Country Club Dr
- 184 Miller St
- 1414 Beaverdam St Unit ID1257396P
- 20 Palisades Ln
- 106 Sage Ct
- 461 Germany Cove Rd Unit ID1292596P
- 228 Barrett Rd
- 228 Barrett Rd
- 4077 Soco Rd Unit . A
- 241 Hookers Gap Rd
- 16 Krista Cir Unit B
- 116 Two Creek Way
- 196 Winter Forest Dr
- 700 Vista Lake Dr Unit 307
- 365 Asbury Rd
- 1000 Vista Lake Dr






