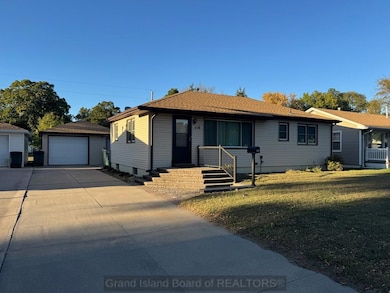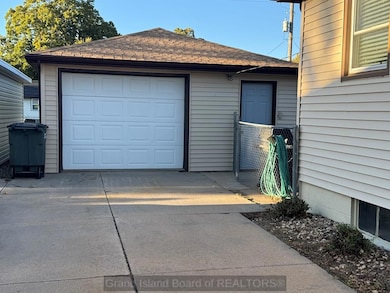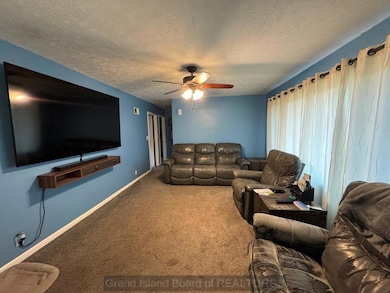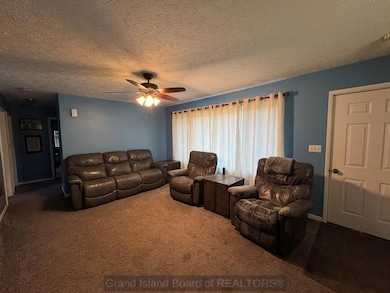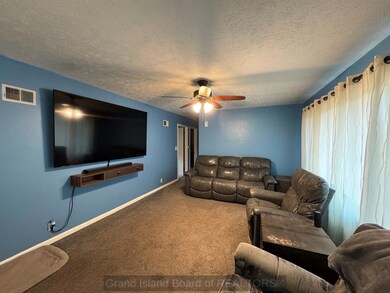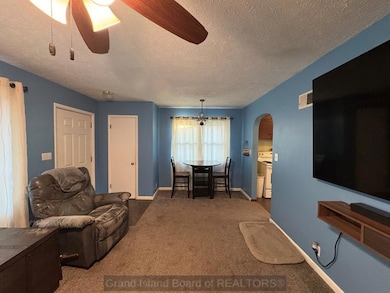116 E 19th St Grand Island, NE 68801
Estimated payment $1,398/month
Highlights
- Ranch Style House
- Fireplace
- Patio
- 1 Car Detached Garage
- Eat-In Kitchen
- Tile Flooring
About This Home
Same owner for the last 33 years. Three bedrooms on the main, finished basement with family room with electric fireplace, rec room, and bonus room. Two bath locations with the one in the basement being completely remodeled. Furnace and A/C new in 2022. New front stone steps with lights installed in 2018. Newer vinyl windows. Vinyl sided, oversized one car garage, and fenced yard.
Listing Agent
Berkshire Hathaway HomeServices Da-Ly Realty Brokerage Phone: 3083841101 License #20030173 Listed on: 10/23/2025

Home Details
Home Type
- Single Family
Est. Annual Taxes
- $2,190
Year Built
- Built in 1956
Lot Details
- 7,920 Sq Ft Lot
- Lot Dimensions are 132 x 60
- Property fronts an alley
- Chain Link Fence
- Landscaped
Parking
- 1 Car Detached Garage
- Garage Door Opener
Home Design
- Ranch Style House
- Frame Construction
- Composition Roof
- Vinyl Siding
Interior Spaces
- 960 Sq Ft Home
- Fireplace
- Window Treatments
- Open Floorplan
- Storm Doors
Kitchen
- Eat-In Kitchen
- Electric Range
Flooring
- Carpet
- Tile
Bedrooms and Bathrooms
- 3 Main Level Bedrooms
Finished Basement
- Basement Fills Entire Space Under The House
- Laundry in Basement
Outdoor Features
- Patio
Schools
- Knickrehm Elementary School
- Walnut Middle School
- Grand Island Senior High School
Utilities
- Forced Air Heating and Cooling System
- Natural Gas Connected
- Gas Water Heater
Listing and Financial Details
- Assessor Parcel Number 400064561
Community Details
Overview
- Morris Third Subdivision
Building Details
Map
Home Values in the Area
Average Home Value in this Area
Tax History
| Year | Tax Paid | Tax Assessment Tax Assessment Total Assessment is a certain percentage of the fair market value that is determined by local assessors to be the total taxable value of land and additions on the property. | Land | Improvement |
|---|---|---|---|---|
| 2024 | $2,190 | $150,175 | $17,121 | $133,054 |
| 2023 | $2,658 | $146,300 | $17,121 | $129,179 |
| 2022 | $2,345 | $116,693 | $7,920 | $108,773 |
| 2021 | $2,254 | $110,536 | $7,920 | $102,616 |
| 2020 | $2,182 | $110,536 | $7,920 | $102,616 |
| 2019 | $2,143 | $101,646 | $7,920 | $93,726 |
| 2017 | $2,228 | $102,918 | $7,920 | $94,998 |
| 2016 | $2,144 | $102,918 | $7,920 | $94,998 |
| 2015 | $2,028 | $95,878 | $7,920 | $87,958 |
| 2014 | $2,105 | $95,878 | $7,920 | $87,958 |
Property History
| Date | Event | Price | List to Sale | Price per Sq Ft |
|---|---|---|---|---|
| 11/06/2025 11/06/25 | Pending | -- | -- | -- |
| 10/23/2025 10/23/25 | For Sale | $230,000 | -- | $240 / Sq Ft |
Purchase History
| Date | Type | Sale Price | Title Company |
|---|---|---|---|
| Interfamily Deed Transfer | -- | None Available |
Source: Grand Island Board of REALTORS®
MLS Number: 20251042
APN: 400064561

