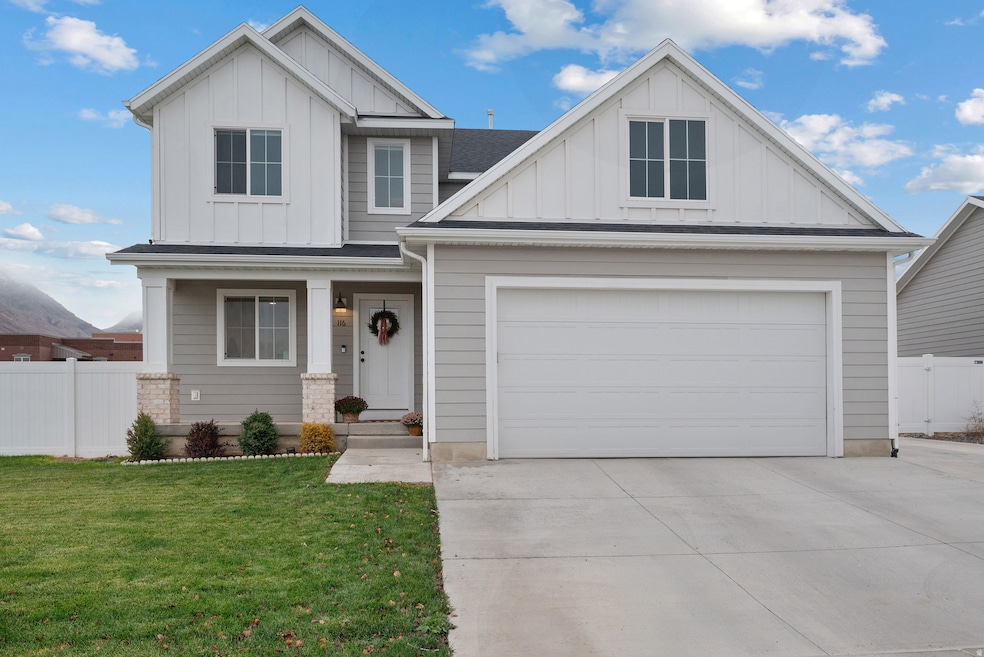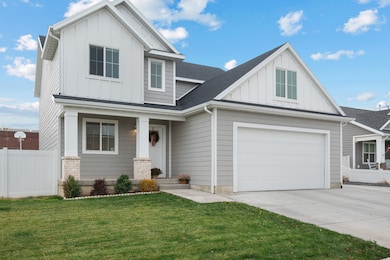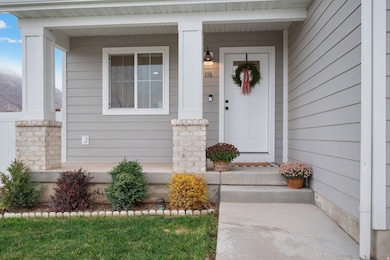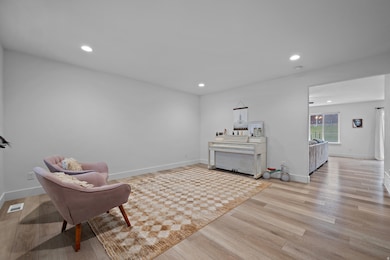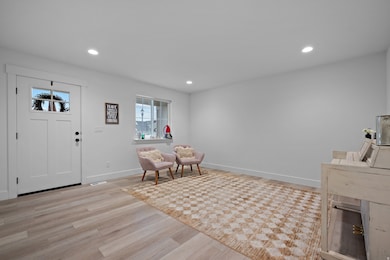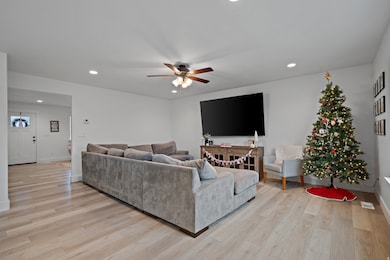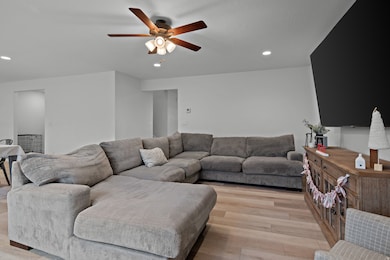116 E 840 N Santaquin, UT 84655
Estimated payment $2,950/month
Highlights
- Mountain View
- No HOA
- Shades
- Granite Countertops
- Walk-In Pantry
- Porch
About This Home
This nearly new, beautifully maintained property is ready for you to make it your own. The open-concept living area and entry room welcomes in natural light, throughout the main floor, creating a bright and spacious feel. The modern style kitchen is perfect for entertaining, not to mention the massive walk-in pantry.The main level has a half bath and access to the two car garage. Upstairs, you'll find four generously sized bedrooms and a guest bathroom.The primary suite features a spacious ensuite bathroom and a large walk-in closet. You'll also find a conveniently located laundry room on the second floor making chores a breeze. The unfinished basement offers endless possibilities and potential to grow. Whether you want to finish it or leave it as a flexible space, it's a blank canvas waiting for your personal touch. With this prime location you'll get a small neighborhood feel, being within walking distance of a great elementary school, no backyard neighbors, fully finished/fenced yard, breathtaking views of the east side mountains and minutes from I-15, making your daily commute a breeze, this home has it all! Don't miss out on this opportunity!
Listing Agent
Jordyn Petersen
Realtypath LLC (Allegiant) License #12531174 Listed on: 11/21/2025
Home Details
Home Type
- Single Family
Year Built
- Built in 2021
Lot Details
- 7,841 Sq Ft Lot
- North Facing Home
- Property is Fully Fenced
- Landscaped
- Sprinkler System
- Property is zoned Single-Family
Parking
- 2 Car Attached Garage
Home Design
- Asphalt Roof
- Cement Siding
- Asphalt
Interior Spaces
- 3,289 Sq Ft Home
- 3-Story Property
- Ceiling Fan
- Shades
- Drapes & Rods
- Carpet
- Mountain Views
- Basement Fills Entire Space Under The House
- Laundry Room
Kitchen
- Walk-In Pantry
- Free-Standing Range
- Microwave
- Portable Dishwasher
- Granite Countertops
Bedrooms and Bathrooms
- 4 Bedrooms
- Walk-In Closet
Outdoor Features
- Open Patio
- Porch
Schools
- Apple Valley Elementary School
- Payson Jr Middle School
- Payson High School
Utilities
- Central Heating and Cooling System
- Natural Gas Connected
Community Details
- No Home Owners Association
- The Orchards Subdivision
Listing and Financial Details
- Assessor Parcel Number 48-547-0605
Map
Home Values in the Area
Average Home Value in this Area
Tax History
| Year | Tax Paid | Tax Assessment Tax Assessment Total Assessment is a certain percentage of the fair market value that is determined by local assessors to be the total taxable value of land and additions on the property. | Land | Improvement |
|---|---|---|---|---|
| 2025 | $2,179 | $253,330 | -- | -- |
| 2024 | $2,179 | $217,030 | $0 | $0 |
| 2023 | $2,274 | $227,205 | $0 | $0 |
| 2022 | $2,140 | $220,550 | $0 | $0 |
| 2021 | $0 | $74,200 | $74,200 | $0 |
Property History
| Date | Event | Price | List to Sale | Price per Sq Ft |
|---|---|---|---|---|
| 12/09/2025 12/09/25 | Pending | -- | -- | -- |
| 12/02/2025 12/02/25 | Price Changed | $529,500 | -3.6% | $161 / Sq Ft |
| 11/21/2025 11/21/25 | For Sale | $549,500 | -- | $167 / Sq Ft |
Purchase History
| Date | Type | Sale Price | Title Company |
|---|---|---|---|
| Warranty Deed | -- | Provo Land Title |
Mortgage History
| Date | Status | Loan Amount | Loan Type |
|---|---|---|---|
| Open | $465,405 | New Conventional |
Source: UtahRealEstate.com
MLS Number: 2124135
APN: 48-547-0605
- 140 E 840 N
- 140 E 840 N Unit 15
- 152 E 840 N Unit 16
- 842 N 160 E Unit 17
- Pine Plan at Stratton Acres
- Willow Plan at Stratton Acres
- Aspen Plan at Stratton Acres
- Cottonwood Plan at Stratton Acres
- 961 N 120 E
- 923 N 200 E
- 933 N 200 E
- 923 N 200 E Unit 33
- 933 N 200 E Unit 32
- 41 W 770 N
- 109 W 930 N
- 931 N 160 E Unit 11
- 931 N 160 E
- 600 N Center St
- 213 W 930 N
- 201 W 930 N
