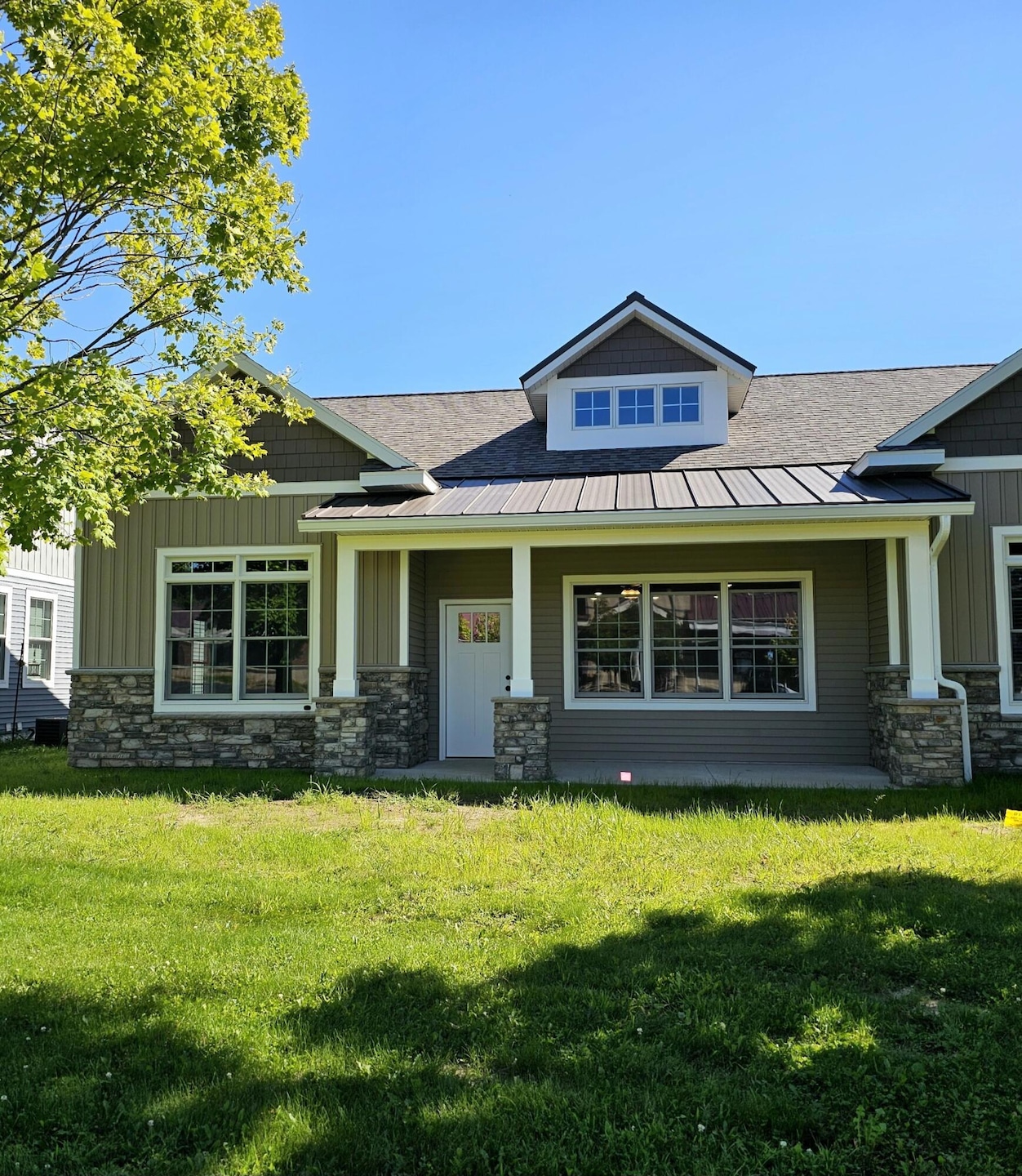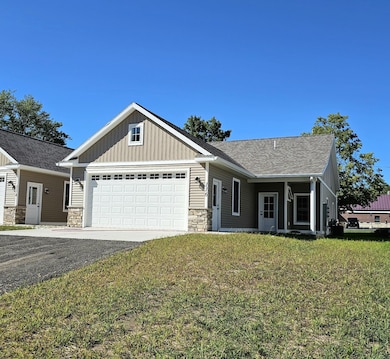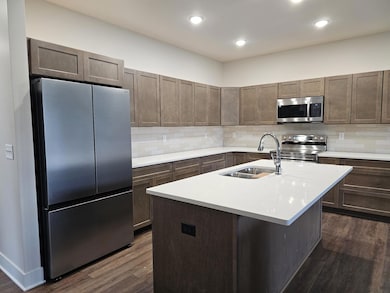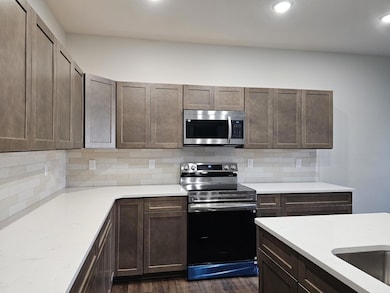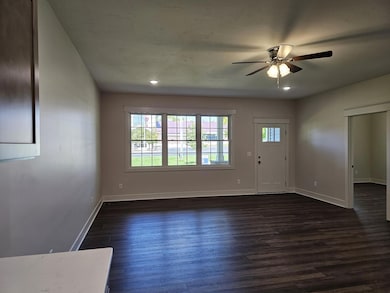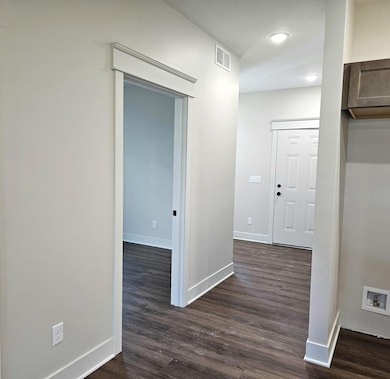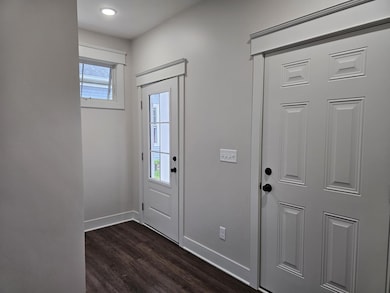116 E Sheridan St Fremont, MI 49412
Estimated payment $2,334/month
Total Views
5,594
2
Beds
2
Baths
1,400
Sq Ft
$250
Price per Sq Ft
Highlights
- New Construction
- Contemporary Architecture
- Eat-In Kitchen
- Pathfinder Elementary School Rated A-
- Main Floor Bedroom
- Brick or Stone Mason
About This Home
New Construction!!! Condominium in Fremont, Close to all your downtown amenities' . 2 bedroom 2 full baths, Open floor plan for easy access, with all your total living space on one level. You will be impressed with the quality that went into this build. 9 ft. ceilings in main living area, with 11 ft. ceilings in Bedrooms. 2 stall garage, Custom Finishes, like Quartz counter tops and Luxury Plank Flooring. New Appliances. Call today for your Private showing
Property Details
Home Type
- Condominium
Est. Annual Taxes
- $1,700
Year Built
- Built in 2025 | New Construction
Lot Details
- Private Entrance
- Shrub
HOA Fees
- $350 Monthly HOA Fees
Parking
- 2 Car Garage
- Rear-Facing Garage
- Garage Door Opener
Home Design
- Contemporary Architecture
- Brick or Stone Mason
- Composition Roof
- Metal Roof
- Vinyl Siding
- Stone
Interior Spaces
- 1,400 Sq Ft Home
- 1-Story Property
- Ceiling Fan
- Insulated Windows
- Window Screens
- Crawl Space
Kitchen
- Eat-In Kitchen
- Range
- Dishwasher
- Kitchen Island
Bedrooms and Bathrooms
- 2 Main Level Bedrooms
- Bathroom on Main Level
- 2 Full Bathrooms
Laundry
- Laundry Room
- Laundry on main level
Accessible Home Design
- Low Threshold Shower
- Accessible Bathroom
- Accessible Bedroom
- Halls are 36 inches wide or more
- Rocker Light Switch
- Doors with lever handles
- Doors are 36 inches wide or more
- Accessible Entrance
- Stepless Entry
Utilities
- Forced Air Heating and Cooling System
- Heating System Uses Natural Gas
- Electric Water Heater
Community Details
- Association fees include snow removal, lawn/yard care
Map
Create a Home Valuation Report for This Property
The Home Valuation Report is an in-depth analysis detailing your home's value as well as a comparison with similar homes in the area
Home Values in the Area
Average Home Value in this Area
Property History
| Date | Event | Price | List to Sale | Price per Sq Ft |
|---|---|---|---|---|
| 09/03/2025 09/03/25 | For Sale | $349,500 | -- | $250 / Sq Ft |
Source: MichRIC
Source: MichRIC
MLS Number: 25044879
Nearby Homes
- 118 E Sheridan St
- 109 E Pine St
- 343 E Maple St
- 333 E Elm St
- 347 E Pine St
- 340 E Cherry St
- 412 N Darling Ave
- 501 S Sullivan Ave
- 421 Cherokee Dr
- 518 S Sullivan Ave
- Integrity 2061 V8.1a Plan at Hillcrest
- Integrity 2000 Plan at Hillcrest
- integrity 2280 Plan at Hillcrest
- Integrity 1605 Plan at Hillcrest
- Integrity 1610 Plan at Hillcrest
- Integrity 2085 Plan at Hillcrest
- Integrity 1910 Plan at Hillcrest
- Integrity 2060 Plan at Hillcrest
- Integrity 1750 Plan at Hillcrest
- integrity 1830 Plan at Hillcrest
- 1101 W Main St
- 318 Dewitt Ave
- 228 Dewitt Ave
- 620 W Brooks St
- 157 W Barton St
- 120 Town Place Ct
- 140 Town Place Ct
- 2995 S Pine Ave
- 3392 Whitehall Rd Unit A
- 834 S Sheridan Dr
- 410 Glen Oaks Dr
- 2243 E Apple Ave
- 12777 Butternut Ave
- 1434 S Quarterline Rd
- 267 Myrtle Ave Unit 2
- 1192 Maple St
- 316 Morris Ave
- 1209 Pine St Unit 1209 Pine Apt #2
- 285 Western Ave
- 199 Catherine Ave
