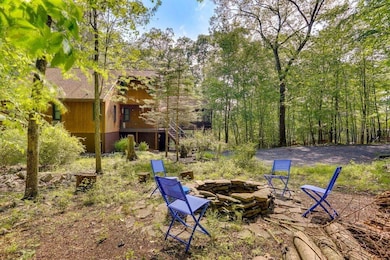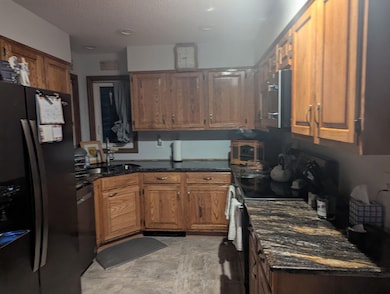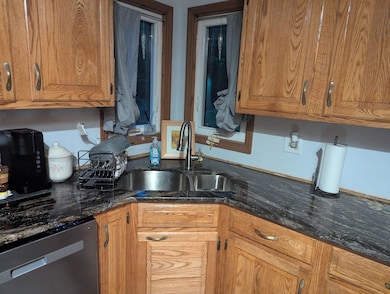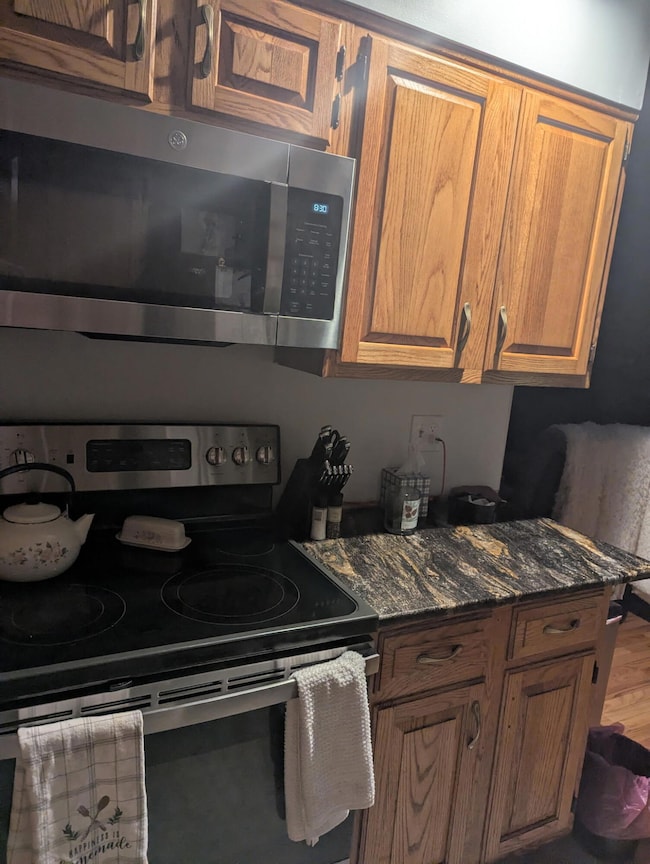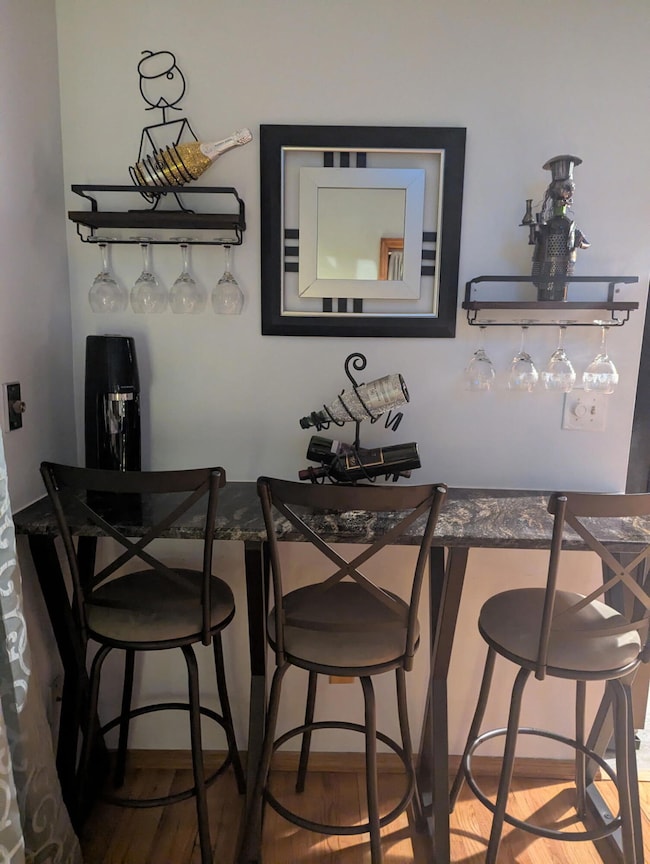116 Eton Ct Bushkill, PA 18324
3
Beds
2
Baths
1,600
Sq Ft
0.5
Acres
Highlights
- Ski Accessible
- Fitness Center
- Gated Community
- Public Water Access
- Indoor Pool
- Open Floorplan
About This Home
Spacious 3 Bedroom/2 Bath Contemporary Home with Open Floor Plan ( basement level not included )- Amenity Filled Gated Community - Oversized Deck, Screened Porch, Hardwood Flrs,** FURNISHED **- No Smokers, NO PETS NO EXCEPTIONS, Cul-de-sac Location. Can be rented for 6 months.
Home Details
Home Type
- Single Family
Est. Annual Taxes
- $5,537
Year Built
- Built in 1986
Lot Details
- 0.5 Acre Lot
- Cul-De-Sac
- Private Streets
- Wooded Lot
HOA Fees
- $142 Monthly HOA Fees
Home Design
- Contemporary Architecture
- Slab Foundation
- Fiberglass Roof
- Asphalt Roof
- T111 Siding
Interior Spaces
- 1,600 Sq Ft Home
- 2-Story Property
- Open Floorplan
- Furnished
- Cathedral Ceiling
- Ceiling Fan
- Self Contained Fireplace Unit Or Insert
- Brick Fireplace
- Gas Fireplace
- Propane Fireplace
- Insulated Windows
- Living Room with Fireplace
- Dining Room
- Fire and Smoke Detector
- Basement
Kitchen
- Electric Range
- Microwave
- Dishwasher
- Granite Countertops
Flooring
- Wood
- Carpet
- Tile
- Vinyl
Bedrooms and Bathrooms
- 3 Bedrooms
- Primary Bedroom on Main
- 2 Full Bathrooms
Laundry
- Laundry on main level
- Stacked Washer and Dryer
Parking
- Driveway
- 34 Open Parking Spaces
- Off-Street Parking
Outdoor Features
- Indoor Pool
- Public Water Access
- Property is near a beach
- Property is near a lake
- Deck
- Screened Patio
- Porch
Utilities
- Cooling System Mounted In Outer Wall Opening
- Baseboard Heating
- Electric Water Heater
- Cable TV Available
Listing and Financial Details
- Security Deposit $1,000
- Property Available on 7/1/25
- Utilities Included
- Assessor Parcel Number 192.02-03-56 062297
- Tax Block Lot 1276 Sec 18
Community Details
Overview
- Association fees include maintenance road
- Saw Creek Estates Subdivision
Recreation
- Tennis Courts
- Indoor Tennis Courts
- Community Playground
- Fitness Center
- Community Pool
- Ski Accessible
Pet Policy
- No Pets Allowed
Additional Features
- Clubhouse
- Security
- Gated Community
Map
Source: Pocono Mountains Association of REALTORS®
MLS Number: PM-133256
APN: 062297
Nearby Homes
- 4263 Winchester Way
- 135 Salisbury Rd
- 415 Canterbury Rd
- Lot 837 Dover Dr
- LOT -990 Canterbury Rd
- 151 Elgin Way
- 115 Salisbury Rd
- 385 Saunders Dr
- 251 Dorchester Dr
- 221 Saunders Dr
- 345 Canterbury Rd
- 3105 Yorke Ct
- 236 Regent St
- 150 Dover Dr
- 282 Saunders Ct
- Lot 270 Saunders Ct
- 528 Saunders Ct
- 208 Regent St
- 3109 Snowden Dr
- 244 Canterbury Rd
- 116 Eton Ct Unit Downstairs
- 405 Saunders Dr
- 124 Saunders Dr
- 5031 Woodbridge Dr E
- 125 Edinburgh Rd
- 104 Radcliff Rd
- 510 Gandolf Rd
- 1001 Long Lake Rd
- 1037 Porter Dr
- 134 Oakenshield Dr
- 5665 Decker Rd
- 105 Wills Ct
- 102 Woods Ln
- 22 Mountain Top Rd
- 139 Dunchurch Dr
- 1163 Steele Cir
- 1152 Steele Cir
- 4127 Stony Hollow Dr
- 150 Rim Rd
- 4535 Pine Ridge Dr W

