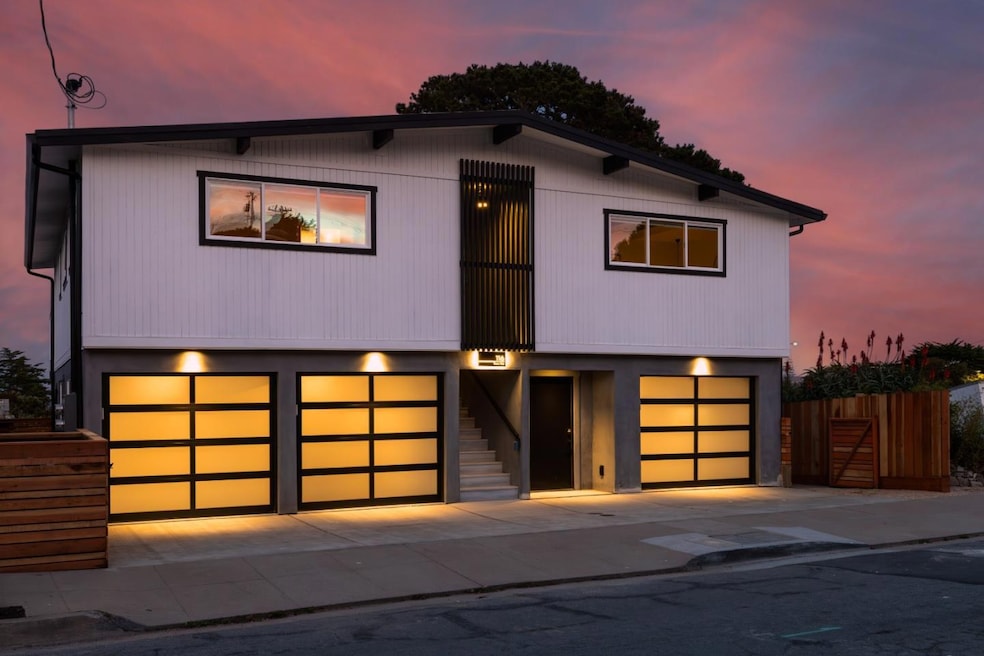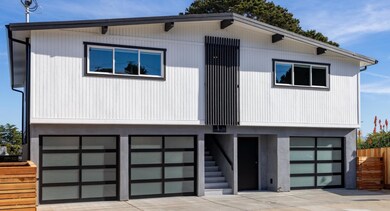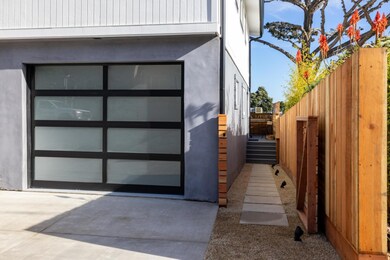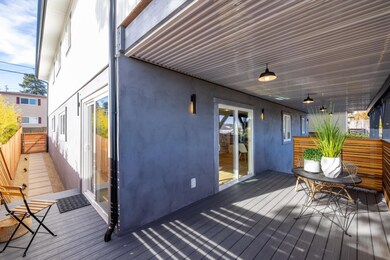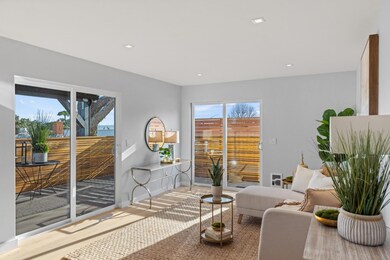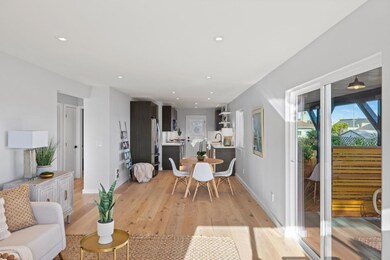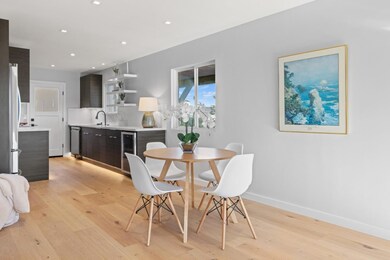
116 Evans Ave Pacific Grove, CA 93950
Highlights
- Ocean View
- Deck
- Vaulted Ceiling
- Robert Down Elementary School Rated A
- Contemporary Architecture
- Wood Flooring
About This Home
As of July 2025Discover coastal living at its finest with this beautifully renovated triplex, perfectly positioned to offer breathtaking Monterey Bay views. Each of the three 2-bedroom, 1-bath units has been meticulously updated, showcasing modern finishes, abundant natural light, and open floor plans that seamlessly connect indoor and outdoor living spaces through spacious private decks. The property boasts premium upgrades, including EV chargers in each garage, energy-efficient fixtures, and a dedicated laundry room equipped with individual washers and dryers for added convenience. This unbeatable location puts you within walking distance of charming local restaurants, boutique shops, historic Cannery Row, and the world-renowned Monterey Bay Aquarium. With bay views as your backdrop, this triplex offers endless possibilities - live in one unit while generating income from the other two, or capitalize on its potential as a lucrative investment. Experience the perfect blend of luxury, convenience, and coastal charm in this turn-key property.
Last Agent to Sell the Property
Sotheby’s International Realty License #70010029 Listed on: 01/07/2025
Property Details
Home Type
- Multi-Family
Year Built
- 1966
Lot Details
- 3,781 Sq Ft Lot
- Fenced
- Gentle Sloping Lot
- Back Yard
Parking
- 3 Car Attached Garage
- Electric Vehicle Home Charger
- Garage Door Opener
- Guest Parking
- On-Street Parking
- Off-Street Parking
- Assigned Parking
Property Views
- Ocean
- Bay
Home Design
- Triplex
- Contemporary Architecture
- Wood Frame Construction
- Concrete Perimeter Foundation
Interior Spaces
- 2,919 Sq Ft Home
- 2-Story Property
- Vaulted Ceiling
- Skylights
- Double Pane Windows
Kitchen
- Built-In Oven
- Electric Oven
- Electric Cooktop
- Range Hood
- Microwave
- Ice Maker
- ENERGY STAR Qualified Appliances
- Kitchen Island
- Disposal
Flooring
- Wood
- Concrete
- Tile
- Vinyl
Bedrooms and Bathrooms
- Low Flow Toliet
- Low Flow Shower
Laundry
- Laundry Room
- Washer and Dryer
Eco-Friendly Details
- ENERGY STAR/CFL/LED Lights
Outdoor Features
- Balcony
- Deck
Utilities
- Heating Available
- Thermostat
- Separate Meters
- 220 Volts
- Sewer Within 50 Feet
Community Details
Overview
Building Details
- Insurance Expense $7,100
- Operating Expense $23,535
Similar Homes in the area
Home Values in the Area
Average Home Value in this Area
Property History
| Date | Event | Price | Change | Sq Ft Price |
|---|---|---|---|---|
| 07/14/2025 07/14/25 | Sold | $2,200,000 | -4.3% | $754 / Sq Ft |
| 06/21/2025 06/21/25 | Pending | -- | -- | -- |
| 06/12/2025 06/12/25 | Price Changed | $2,298,000 | -6.1% | $787 / Sq Ft |
| 06/10/2025 06/10/25 | Price Changed | $2,448,000 | -2.0% | $839 / Sq Ft |
| 05/28/2025 05/28/25 | For Sale | $2,498,000 | 0.0% | $856 / Sq Ft |
| 03/19/2025 03/19/25 | Pending | -- | -- | -- |
| 02/14/2025 02/14/25 | Price Changed | $2,498,000 | -3.5% | $856 / Sq Ft |
| 01/07/2025 01/07/25 | For Sale | $2,589,000 | +88.3% | $887 / Sq Ft |
| 01/25/2024 01/25/24 | Sold | $1,375,000 | -12.7% | $471 / Sq Ft |
| 12/19/2023 12/19/23 | Pending | -- | -- | -- |
| 12/10/2023 12/10/23 | For Sale | $1,575,000 | 0.0% | $540 / Sq Ft |
| 12/10/2023 12/10/23 | Pending | -- | -- | -- |
| 12/05/2023 12/05/23 | For Sale | $1,575,000 | 0.0% | $540 / Sq Ft |
| 11/20/2023 11/20/23 | Pending | -- | -- | -- |
| 11/17/2023 11/17/23 | For Sale | $1,575,000 | 0.0% | $540 / Sq Ft |
| 11/06/2023 11/06/23 | Pending | -- | -- | -- |
| 10/25/2023 10/25/23 | For Sale | $1,575,000 | +14.5% | $540 / Sq Ft |
| 09/25/2023 09/25/23 | Off Market | $1,375,000 | -- | -- |
| 09/24/2023 09/24/23 | For Sale | $1,575,000 | -- | $540 / Sq Ft |
Tax History Compared to Growth
Agents Affiliated with this Home
-
Canning Properties
C
Seller's Agent in 2025
Canning Properties
Sotheby’s International Realty
(831) 238-5535
14 in this area
223 Total Sales
-
Denise Barnhart

Buyer's Agent in 2025
Denise Barnhart
RE/MAX Gold
(530) 957-1608
1 in this area
177 Total Sales
-
Christian Haun

Seller's Agent in 2024
Christian Haun
eXp Realty of California Inc
(831) 402-9451
4 in this area
68 Total Sales
-
Bob Walker
B
Buyer's Agent in 2024
Bob Walker
Sotheby’s International Realty
(831) 624-1566
2 in this area
2 Total Sales
Map
Source: MLSListings
MLS Number: ML81989628
APN: 006-237-012-000
- 951 Belden St
- 616 David Ave
- 684 David Ave
- 138 3rd St
- 311 Lighthouse Ave
- 131 7th St
- 501 7th St
- 585 Laine St Unit 10
- 388 Central Ave
- 406 10th St
- 457 Wave St Unit 1
- 155 12th St
- 723 Eardley Ave
- 213 15th St
- 414 Sinex Ave
- 520 Lighthouse Ave Unit 301
- 799 Grace St
- 1109 Mcclellan Ave
- 705 Grace St
- 881 Terry St
