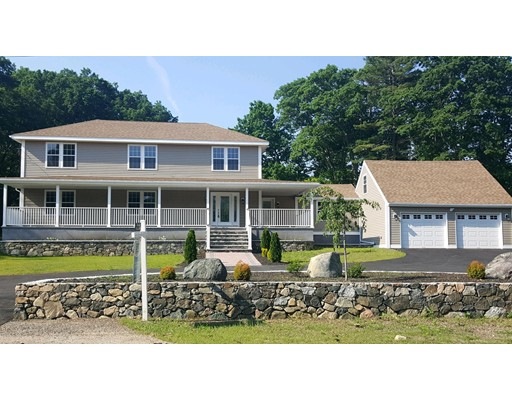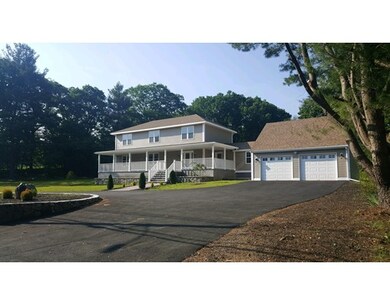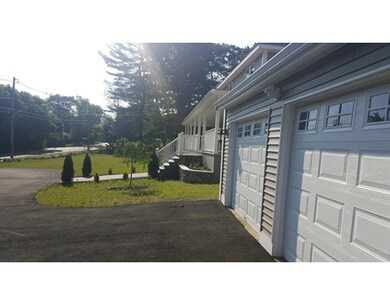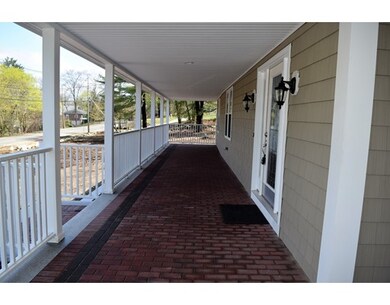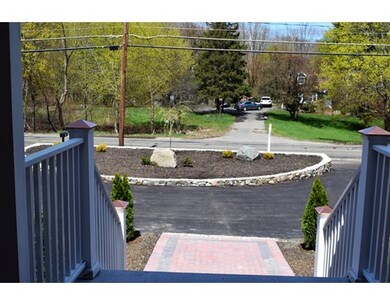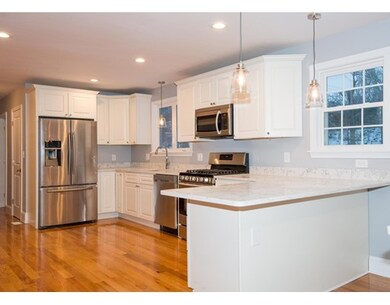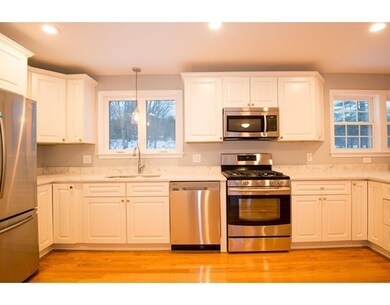
116 Forest St Middleton, MA 01949
About This Home
As of August 2017PRICE REDUCTION! Come take a look. Great time to get in to Middleton! Completely remodeled spectacular colonial home has an open and spacious floorplan with a modern look. The bright upscale kitchen has all new stainless steel appliances, white cabinets, and beautiful durable Ranier Quartz countertops. Walk in pantry off the kitchen. Double French doors off the living room open to a composite deck overlooking a 1 acre lot. This home has 2 Master suites 1 on the first floor 1 on the second, both with private bath. Large 2 car garage has a finished heated room above it would be great as an in home office. Home has great natural light and beautiful hardwood floors throughout main areas and bedrooms, with tiled bathrooms. Laundry area is located on the second floor. Home has a new Septic system and 500 gallon underground propane tank.
Townhouse Details
Home Type
- Townhome
Est. Annual Taxes
- $12,290
Year Built
- 1940
Utilities
- Private Sewer
Ownership History
Purchase Details
Home Financials for this Owner
Home Financials are based on the most recent Mortgage that was taken out on this home.Purchase Details
Similar Homes in the area
Home Values in the Area
Average Home Value in this Area
Purchase History
| Date | Type | Sale Price | Title Company |
|---|---|---|---|
| Deed | $430,000 | -- | |
| Deed | $430,000 | -- | |
| Deed | $250,000 | -- |
Mortgage History
| Date | Status | Loan Amount | Loan Type |
|---|---|---|---|
| Open | $622,863 | Stand Alone Refi Refinance Of Original Loan | |
| Closed | $567,200 | New Conventional | |
| Closed | $355,000 | New Conventional | |
| Closed | $333,700 | Purchase Money Mortgage |
Property History
| Date | Event | Price | Change | Sq Ft Price |
|---|---|---|---|---|
| 08/08/2017 08/08/17 | Sold | $709,000 | -0.7% | $236 / Sq Ft |
| 07/07/2017 07/07/17 | Price Changed | $714,000 | -1.4% | $238 / Sq Ft |
| 06/14/2017 06/14/17 | Price Changed | $724,000 | -1.4% | $241 / Sq Ft |
| 06/01/2017 06/01/17 | Price Changed | $734,000 | -1.3% | $245 / Sq Ft |
| 05/17/2017 05/17/17 | Price Changed | $744,000 | -2.0% | $248 / Sq Ft |
| 04/27/2017 04/27/17 | Price Changed | $759,000 | +1.3% | $253 / Sq Ft |
| 04/27/2017 04/27/17 | For Sale | $749,000 | +166.5% | $250 / Sq Ft |
| 01/15/2016 01/15/16 | Sold | $281,000 | +27.7% | $124 / Sq Ft |
| 03/26/2015 03/26/15 | Price Changed | $220,000 | -21.7% | $97 / Sq Ft |
| 03/26/2015 03/26/15 | Pending | -- | -- | -- |
| 01/02/2015 01/02/15 | Off Market | $281,000 | -- | -- |
| 12/31/2014 12/31/14 | For Sale | $450,000 | +60.1% | $198 / Sq Ft |
| 11/12/2014 11/12/14 | Off Market | $281,000 | -- | -- |
| 10/01/2014 10/01/14 | For Sale | $450,000 | +60.1% | $198 / Sq Ft |
| 09/30/2014 09/30/14 | Off Market | $281,000 | -- | -- |
| 09/23/2014 09/23/14 | For Sale | $450,000 | +60.1% | $198 / Sq Ft |
| 07/09/2014 07/09/14 | Off Market | $281,000 | -- | -- |
| 07/01/2014 07/01/14 | For Sale | $450,000 | +60.1% | $198 / Sq Ft |
| 06/30/2014 06/30/14 | Off Market | $281,000 | -- | -- |
| 01/22/2014 01/22/14 | For Sale | $450,000 | -- | $198 / Sq Ft |
Tax History Compared to Growth
Tax History
| Year | Tax Paid | Tax Assessment Tax Assessment Total Assessment is a certain percentage of the fair market value that is determined by local assessors to be the total taxable value of land and additions on the property. | Land | Improvement |
|---|---|---|---|---|
| 2025 | $12,290 | $1,033,600 | $345,400 | $688,200 |
| 2024 | $11,674 | $990,200 | $311,400 | $678,800 |
| 2023 | $11,005 | $855,100 | $345,400 | $509,700 |
| 2022 | $10,526 | $794,400 | $325,200 | $469,200 |
| 2021 | $9,944 | $724,800 | $273,200 | $451,600 |
| 2020 | $10,073 | $739,600 | $283,200 | $456,400 |
| 2019 | $9,283 | $678,100 | $231,200 | $446,900 |
| 2018 | $9,466 | $678,100 | $281,200 | $396,900 |
| 2017 | $4,616 | $330,900 | $223,200 | $107,700 |
| 2016 | $5,869 | $422,500 | $211,200 | $211,300 |
Agents Affiliated with this Home
-
T
Seller's Agent in 2017
Tina Moll
Connect Property Group
(781) 223-7994
1 in this area
3 Total Sales
-

Buyer's Agent in 2017
Melissa Silva
RE/MAX
(617) 803-5334
1 in this area
94 Total Sales
-

Seller's Agent in 2016
Carol Beatrice
Real Broker MA, LLC
(781) 929-1010
42 Total Sales
-
M
Buyer's Agent in 2016
Maegan Carrasquillo
EXIT Realty Beatrice Associates
Map
Source: MLS Property Information Network (MLS PIN)
MLS Number: 72154371
APN: MIDD M:0016 B:0000 L:0037
- 123 Forest St
- 89 Forest St
- 196-200 B1 N Main St
- 166 Forest St
- 22 Dixey Dr
- 77 Essex St
- 2 Vera Rd
- 10 Dogwood Ln
- 220 Swan Pond Rd
- 35 Central St
- 171 Liberty St
- 81 Rowell Ln Unit 81
- 7 Briarwood Ln
- 12 Tarbox Ln
- 9 Shasta Dr
- 121 Liberty St
- 13 Olde Coach Rd
- 4 Harvest Dr Unit 217
- 3 Harvest Dr Unit 106
- 5 Cabral Dr
