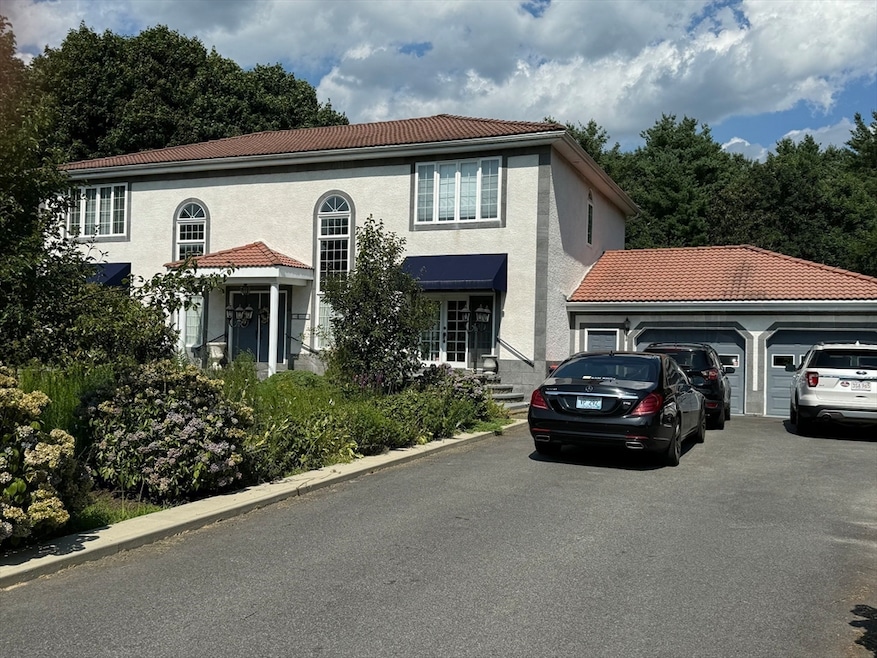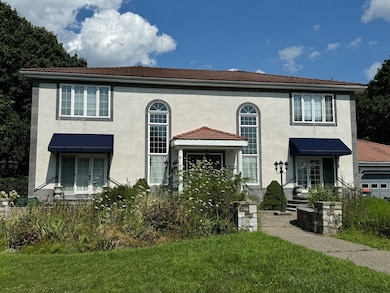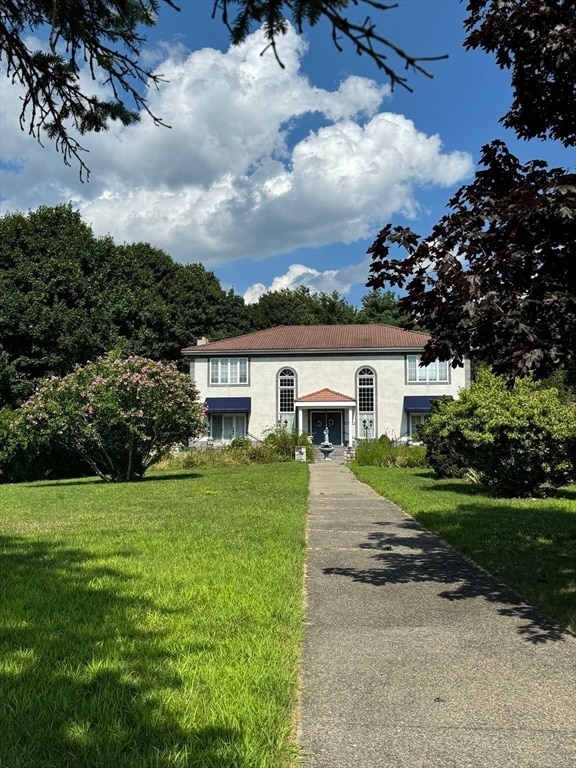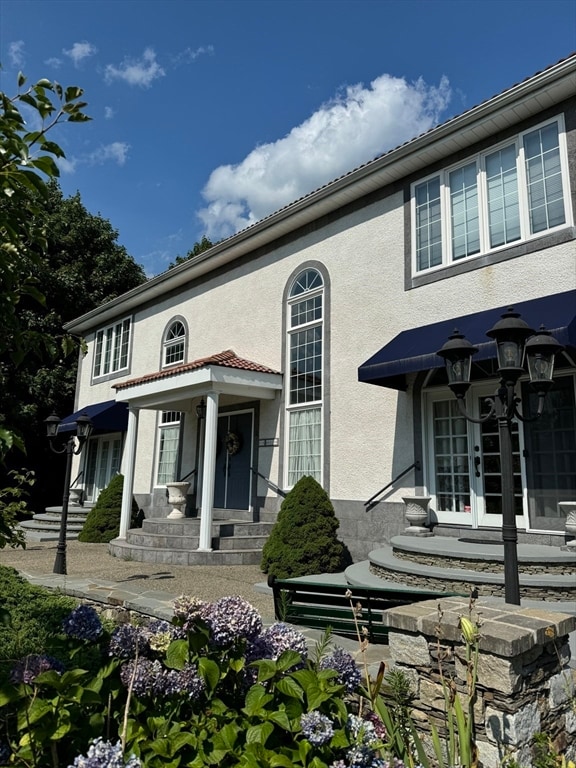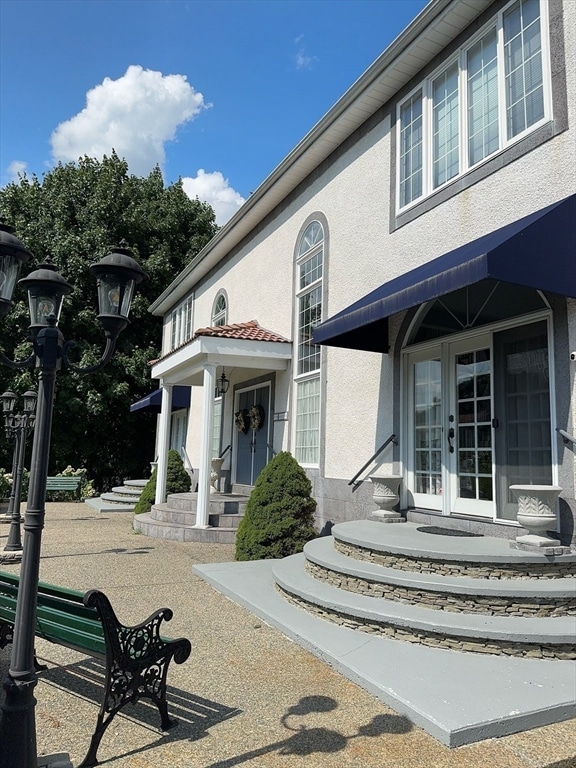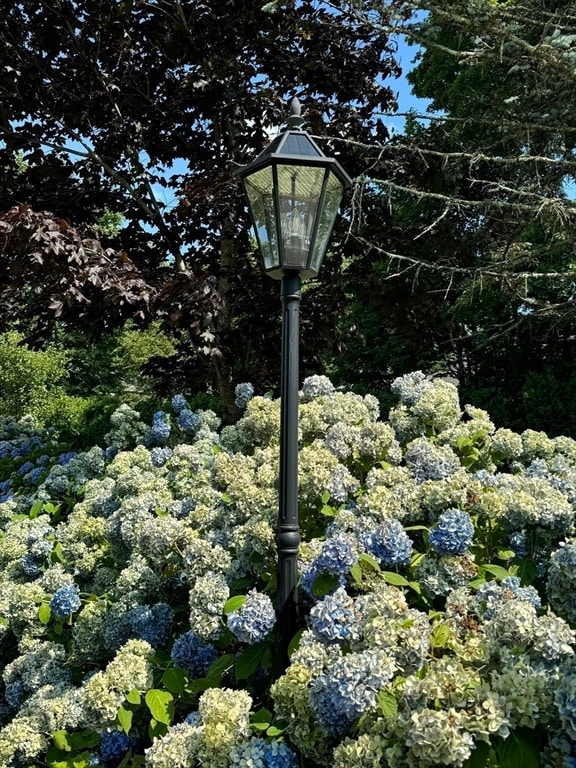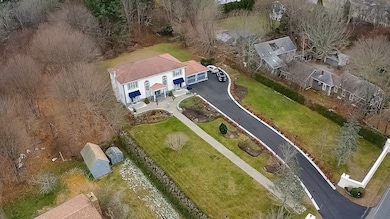PENDING
$95K PRICE DROP
116 Gifford Rd Westport, MA 02790
North Westport NeighborhoodEstimated payment $5,039/month
Total Views
109,181
4
Beds
3
Baths
3,284
Sq Ft
$269
Price per Sq Ft
Highlights
- 1.38 Acre Lot
- Contemporary Architecture
- Cathedral Ceiling
- Deck
- Marble Flooring
- Solid Surface Countertops
About This Home
A stunning contemporary home with old world charm with an attached 2 stall garage, stucco exterior accented stone façade. Walk inside to high cathedral ceilings with decorative columns, the open floor plan leads you to a formal dining room, 2 living rooms 1 with a fireplace, French doors leading out to the backyard deck, a central double staircase leading up to the second level featuring beautiful balconies and verandas. It has central air, 4 bedrooms, 3 full bathrooms, and includes all appliances.
Home Details
Home Type
- Single Family
Est. Annual Taxes
- $5,761
Year Built
- Built in 1989
Lot Details
- 1.38 Acre Lot
- Fenced Yard
- Level Lot
- Property is zoned R1
Parking
- 2 Car Attached Garage
- Garage Door Opener
- Driveway
- 12 Open Parking Spaces
- Off-Street Parking
Home Design
- Contemporary Architecture
- Frame Construction
- Blown Fiberglass Insulation
- Tile Roof
- Concrete Perimeter Foundation
Interior Spaces
- 3,284 Sq Ft Home
- Cathedral Ceiling
- Decorative Lighting
- Insulated Windows
- Living Room with Fireplace
- Home Security System
Kitchen
- Range
- Dishwasher
- Kitchen Island
- Solid Surface Countertops
Flooring
- Wood
- Marble
- Ceramic Tile
Bedrooms and Bathrooms
- 4 Bedrooms
- Primary bedroom located on second floor
- Walk-In Closet
- 3 Full Bathrooms
Laundry
- Dryer
- Washer
Basement
- Basement Fills Entire Space Under The House
- Laundry in Basement
Outdoor Features
- Deck
- Rain Gutters
Location
- Property is near schools
Utilities
- Central Heating and Cooling System
- 2 Cooling Zones
- 3 Heating Zones
- Heating System Uses Natural Gas
- Baseboard Heating
- 200+ Amp Service
- 110 Volts
- Private Water Source
- Gas Water Heater
- Private Sewer
Community Details
- No Home Owners Association
Listing and Financial Details
- Tax Lot 6B
- Assessor Parcel Number M:24 L:6B,2997665
Map
Create a Home Valuation Report for This Property
The Home Valuation Report is an in-depth analysis detailing your home's value as well as a comparison with similar homes in the area
Home Values in the Area
Average Home Value in this Area
Tax History
| Year | Tax Paid | Tax Assessment Tax Assessment Total Assessment is a certain percentage of the fair market value that is determined by local assessors to be the total taxable value of land and additions on the property. | Land | Improvement |
|---|---|---|---|---|
| 2025 | $6,219 | $834,700 | $187,000 | $647,700 |
| 2024 | $6,026 | $779,500 | $166,000 | $613,500 |
| 2023 | $5,761 | $706,000 | $151,200 | $554,800 |
| 2022 | $4,992 | $588,700 | $151,200 | $437,500 |
| 2021 | $4,849 | $562,500 | $125,000 | $437,500 |
| 2020 | $4,700 | $557,500 | $120,000 | $437,500 |
| 2019 | $4,913 | $594,100 | $120,000 | $474,100 |
| 2018 | $4,035 | $493,900 | $117,500 | $376,400 |
| 2017 | $4,109 | $515,500 | $113,700 | $401,800 |
| 2016 | $3,990 | $504,400 | $110,000 | $394,400 |
| 2015 | $3,772 | $475,600 | $112,500 | $363,100 |
Source: Public Records
Property History
| Date | Event | Price | List to Sale | Price per Sq Ft | Prior Sale |
|---|---|---|---|---|---|
| 10/29/2025 10/29/25 | Pending | -- | -- | -- | |
| 07/10/2025 07/10/25 | Price Changed | $884,900 | -1.1% | $269 / Sq Ft | |
| 05/03/2024 05/03/24 | Price Changed | $894,900 | -3.3% | $273 / Sq Ft | |
| 11/14/2023 11/14/23 | Price Changed | $925,000 | -5.6% | $282 / Sq Ft | |
| 06/08/2023 06/08/23 | For Sale | $979,900 | +12.0% | $298 / Sq Ft | |
| 06/30/2022 06/30/22 | Sold | $875,000 | +9.4% | $266 / Sq Ft | View Prior Sale |
| 06/30/2022 06/30/22 | Sold | $800,000 | -10.6% | $244 / Sq Ft | View Prior Sale |
| 05/24/2022 05/24/22 | Pending | -- | -- | -- | |
| 05/24/2022 05/24/22 | Pending | -- | -- | -- | |
| 01/22/2022 01/22/22 | For Sale | $895,000 | 0.0% | $273 / Sq Ft | |
| 12/10/2021 12/10/21 | For Sale | $895,000 | -- | $273 / Sq Ft |
Source: MLS Property Information Network (MLS PIN)
Purchase History
| Date | Type | Sale Price | Title Company |
|---|---|---|---|
| Quit Claim Deed | $800,000 | None Available | |
| Quit Claim Deed | -- | -- |
Source: Public Records
Mortgage History
| Date | Status | Loan Amount | Loan Type |
|---|---|---|---|
| Open | $800,000 | Purchase Money Mortgage |
Source: Public Records
Source: MLS Property Information Network (MLS PIN)
MLS Number: 73122381
APN: WPOR-000024-000000-000006B
Nearby Homes
- 13 3rd Ave
- 0 Hertitage Acres
- 100 D Dr
- 82-84 O Dr
- 2 Van Buren St
- 3 Diane Way
- 565 Highland Ave
- 9 Register Ave
- 0 American Legion Hwy Unit 73473517
- 300 Davis Rd
- 771 Sanford Rd
- 343 Old Bedford Rd
- 11 Harrison Ct
- 2 Winterberry Ln
- 320-322 Old Bedford Rd
- 588 Gifford Rd
- 85 Watuppa Rd
- 6 Beaulieu St
- 25 Beaulieu St
- 19 Charles Joseph Dr
Your Personal Tour Guide
Ask me questions while you tour the home.
