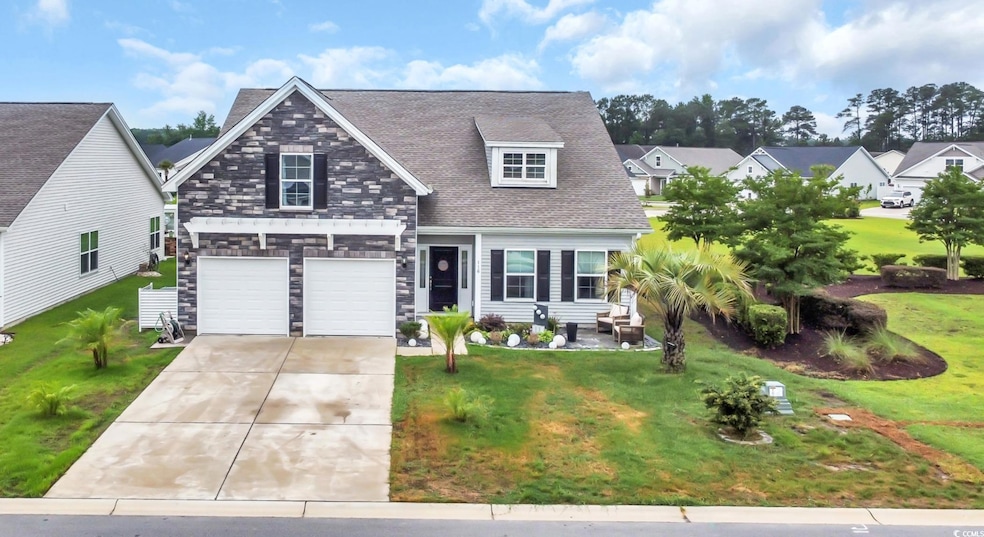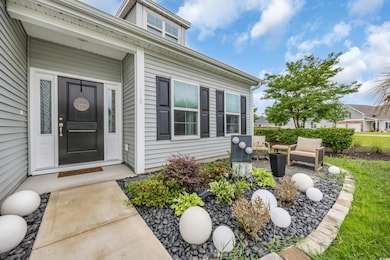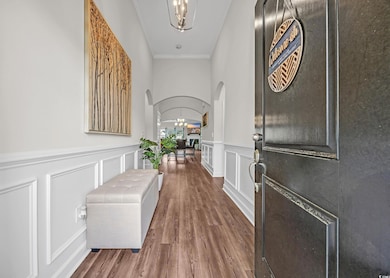116 Glengrove Ln Murrells Inlet, SC 29576
Burgess NeighborhoodEstimated payment $3,088/month
Total Views
13,094
3
Beds
3.5
Baths
2,230
Sq Ft
$232
Price per Sq Ft
Highlights
- Vaulted Ceiling
- Traditional Architecture
- Corner Lot
- St. James Elementary School Rated A
- Main Floor Bedroom
- Stainless Steel Appliances
About This Home
Stunning 2022 Evans Park Home – Move-In Ready! Two primary suites, a chef’s kitchen, dual fireplaces, and an upstairs bonus suite with full bath make this home perfect for modern living. Soaring 12-foot ceilings and peaceful pond views create a bright, open, upscale vibe. Just minutes from the MarshWalk, beaches, golf, shopping, and dining, this home truly has it all. Don’t just see it, feel the difference for yourself!
Home Details
Home Type
- Single Family
Year Built
- Built in 2022
Lot Details
- 6,970 Sq Ft Lot
- Corner Lot
- Property is zoned MRD2
HOA Fees
- $225 Monthly HOA Fees
Parking
- 2 Car Attached Garage
Home Design
- Traditional Architecture
- Bi-Level Home
- Slab Foundation
- Vinyl Siding
Interior Spaces
- 2,230 Sq Ft Home
- Bar
- Vaulted Ceiling
- Ceiling Fan
- Entrance Foyer
- Living Room with Fireplace
- Dining Area
- Luxury Vinyl Tile Flooring
Kitchen
- Range
- Dishwasher
- Stainless Steel Appliances
Bedrooms and Bathrooms
- 3 Bedrooms
- Main Floor Bedroom
- Bathroom on Main Level
Schools
- Saint James Elementary School
- Saint James Middle School
- Saint James High School
Additional Features
- Patio
- Central Heating and Cooling System
Community Details
- Association fees include electric common, common maint/repair, internet access
Map
Create a Home Valuation Report for This Property
The Home Valuation Report is an in-depth analysis detailing your home's value as well as a comparison with similar homes in the area
Home Values in the Area
Average Home Value in this Area
Tax History
| Year | Tax Paid | Tax Assessment Tax Assessment Total Assessment is a certain percentage of the fair market value that is determined by local assessors to be the total taxable value of land and additions on the property. | Land | Improvement |
|---|---|---|---|---|
| 2024 | $2,080 | $20,275 | $4,600 | $15,675 |
| 2023 | $6,393 | $0 | $0 | $0 |
| 2021 | $128 | $0 | $0 | $0 |
Source: Public Records
Property History
| Date | Event | Price | List to Sale | Price per Sq Ft |
|---|---|---|---|---|
| 12/30/2025 12/30/25 | Price Changed | $518,000 | -1.1% | $232 / Sq Ft |
| 10/24/2025 10/24/25 | Price Changed | $524,000 | -1.1% | $235 / Sq Ft |
| 09/26/2025 09/26/25 | Price Changed | $530,000 | -1.9% | $238 / Sq Ft |
| 07/31/2025 07/31/25 | Price Changed | $540,000 | -1.8% | $242 / Sq Ft |
| 07/03/2025 07/03/25 | Price Changed | $550,000 | -1.8% | $247 / Sq Ft |
| 05/29/2025 05/29/25 | For Sale | $560,000 | -- | $251 / Sq Ft |
Source: Coastal Carolinas Association of REALTORS®
Purchase History
| Date | Type | Sale Price | Title Company |
|---|---|---|---|
| Warranty Deed | $499,500 | -- |
Source: Public Records
Mortgage History
| Date | Status | Loan Amount | Loan Type |
|---|---|---|---|
| Open | $480,260 | FHA |
Source: Public Records
Source: Coastal Carolinas Association of REALTORS®
MLS Number: 2513344
APN: 46315030089
Nearby Homes
- 417 Heathside St
- 719 Shearwater Ct Unit 104
- 719 Shearwater Ct Unit 303
- 163 Glengrove Ln
- 911 Inlet Keys St
- 609 Sailbrooke Ct Unit 105
- 167 Glengrove Ln
- Camden Plan at Inlet Keys
- Georgetown Plan at Inlet Keys
- Savannah Plan at Inlet Keys
- 703 Shearwater Ct Unit 403
- 906 Inlet Keys St
- 904 Inlet Keys St Unit Lot 15
- 902 Inlet Keys St Unit Lot 14
- 900 Inlet Keys St
- 603 Canborough Ln Unit Lot 12
- 600 Canborough Ln
- 907 Knoll Shores Ct Unit 203
- 115 Veranda Way Unit 6A
- 128 Cypress Estates Dr
- 128 Elk Dr
- TBD Tournament Blvd Unit Outparcel Tournament
- 344 Stone Throw Dr Unit ID1266229P
- 386 Bumble Cir
- Parcel C Tadlock Dr Unit Pad Site behind Star
- 0 Inlet Square Dr
- 400 Cambridge Cir Unit L-4
- 400 Cambridge Cir Unit L3
- 107 Gadwall Way
- 1670 Sedgefield Dr
- 840 King James Ct
- 656 Mallard Pond Rd
- 1639 Sedgefield Dr Unit ID1329030P
- 4405 Sweetwater Blvd Unit 4405 Sweetwater Blvd.
- 706 Pathfinder Way
- 4206 Sweetwater Blvd Unit 4206
- 80 Shady Oak Ln
- 587A Sunnyside Ave Unit ID1308943P
- 403 Vereen Rd
- 5588 Daybreak Rd Unit Guest House







