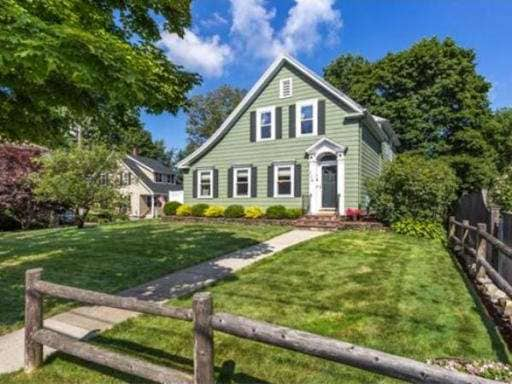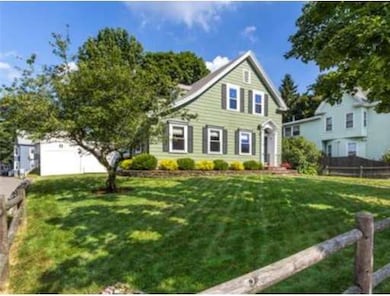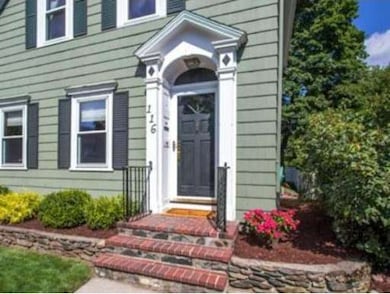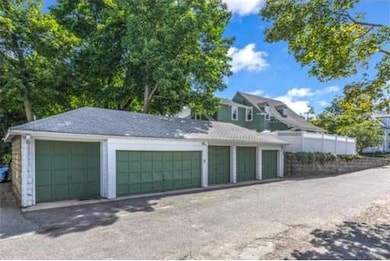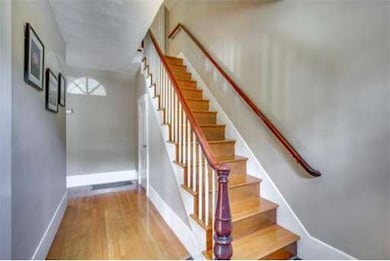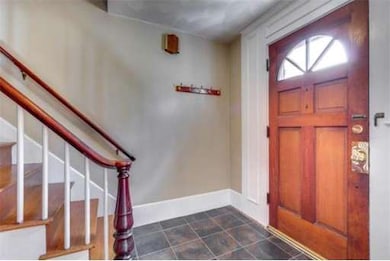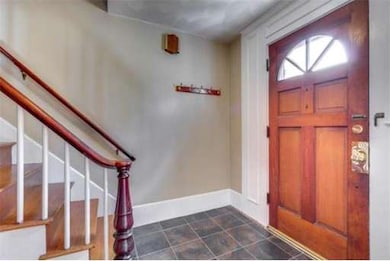
116 Green St Melrose, MA 02176
Horace Mann NeighborhoodAbout This Home
As of September 2020Enjoy this traditional CORNER LOT COLONIAL w its SIX CAR GARAGE. The simplicity, honesty & inherent beauty are clear upon entering this home. The gleaming hardwood floors shine throughout the entire home complementing the NATURAL GUMWOOD TRIM & MOLDING. The comfortable DINING ROOM enjoys a COFFERED CEILING & CUSTOM BUILT IN CHINA HUTCH w easy flow to kitchen & the ENORMOUS LIVING ROOM. The charming kitchen w its S.S. GE appliances is perfect for ACTIVE FAMILY DINNERS & quick access to the PRIVATE FENCED IN PATIO YARD. Bonus Room on this floor is perfect as a guest room/office. The second floor offers 3 SPACIOUS BRs. The master suite has plenty of CLOSET SPACE w HIS & HER DEEP CLOSETS. Forget going up & down stairs: this home has a wonderful hidden laundry room on the second floor!!! Finally, for the CAR ENTHUSIAST, a 6 CAR GARAGE. ALL THIS PLUS WALK TO THE NEW WHOLE FOODS and so much more! REVIEW LOADED UPDATE LIST!!!!
Last Agent to Sell the Property
William Raveis R.E. & Home Services Listed on: 08/07/2013

Home Details
Home Type
Single Family
Est. Annual Taxes
$88
Year Built
1890
Lot Details
0
Listing Details
- Lot Description: Corner, Paved Drive, Level
- Special Features: None
- Property Sub Type: Detached
- Year Built: 1890
Interior Features
- Has Basement: Yes
- Number of Rooms: 7
- Amenities: Public Transportation, Shopping, Park, Medical Facility, Highway Access, House of Worship, Public School, T-Station
- Electric: Circuit Breakers, 200 Amps
- Energy: Insulated Windows, Insulated Doors, Storm Doors, Prog. Thermostat
- Flooring: Tile, Hardwood, Pine
- Interior Amenities: Cable Available, French Doors
- Basement: Full, Walk Out
- Bedroom 2: Second Floor, 11X14
- Bedroom 3: Second Floor, 13X14
- Bedroom 4: First Floor, 8X10
- Bathroom #1: First Floor, 5X5
- Bathroom #2: Second Floor, 6X7
- Kitchen: First Floor, 12X15
- Laundry Room: Second Floor
- Living Room: First Floor, 14X24
- Master Bedroom: Second Floor, 14X18
- Master Bedroom Description: Ceiling Fan(s), Closet - Walk-in, Closet, Flooring - Hardwood
- Dining Room: First Floor, 13X14
Exterior Features
- Construction: Frame
- Exterior: Wood
- Exterior Features: Patio, Professional Landscaping, Sprinkler System, Fenced Yard
- Foundation: Concrete Block, Fieldstone
Garage/Parking
- Garage Parking: Detached, Garage Door Opener
- Garage Spaces: 6
- Parking: Off-Street, Paved Driveway
- Parking Spaces: 2
Utilities
- Cooling Zones: 1
- Heat Zones: 1
- Hot Water: Tank
- Utility Connections: for Gas Range, for Electric Dryer, Washer Hookup, Icemaker Connection
Ownership History
Purchase Details
Home Financials for this Owner
Home Financials are based on the most recent Mortgage that was taken out on this home.Purchase Details
Home Financials for this Owner
Home Financials are based on the most recent Mortgage that was taken out on this home.Purchase Details
Home Financials for this Owner
Home Financials are based on the most recent Mortgage that was taken out on this home.Purchase Details
Similar Homes in the area
Home Values in the Area
Average Home Value in this Area
Purchase History
| Date | Type | Sale Price | Title Company |
|---|---|---|---|
| Not Resolvable | $745,000 | None Available | |
| Not Resolvable | $525,000 | -- | |
| Deed | $430,000 | -- | |
| Deed | $320,000 | -- |
Mortgage History
| Date | Status | Loan Amount | Loan Type |
|---|---|---|---|
| Open | $690,000 | Purchase Money Mortgage | |
| Previous Owner | $382,000 | Unknown | |
| Previous Owner | $420,000 | Adjustable Rate Mortgage/ARM | |
| Previous Owner | $261,400 | No Value Available | |
| Previous Owner | $293,000 | No Value Available | |
| Previous Owner | $333,700 | Purchase Money Mortgage | |
| Previous Owner | $268,000 | No Value Available | |
| Previous Owner | $36,500 | No Value Available |
Property History
| Date | Event | Price | Change | Sq Ft Price |
|---|---|---|---|---|
| 09/09/2020 09/09/20 | Sold | $745,000 | -4.4% | $368 / Sq Ft |
| 07/30/2020 07/30/20 | Pending | -- | -- | -- |
| 07/23/2020 07/23/20 | For Sale | $779,000 | +48.4% | $384 / Sq Ft |
| 12/02/2013 12/02/13 | Sold | $525,000 | +1.1% | $259 / Sq Ft |
| 08/12/2013 08/12/13 | Pending | -- | -- | -- |
| 08/07/2013 08/07/13 | For Sale | $519,375 | -- | $256 / Sq Ft |
Tax History Compared to Growth
Tax History
| Year | Tax Paid | Tax Assessment Tax Assessment Total Assessment is a certain percentage of the fair market value that is determined by local assessors to be the total taxable value of land and additions on the property. | Land | Improvement |
|---|---|---|---|---|
| 2025 | $88 | $892,100 | $435,400 | $456,700 |
| 2024 | $8,429 | $848,800 | $407,300 | $441,500 |
| 2023 | $8,266 | $793,300 | $379,200 | $414,100 |
| 2022 | $8,091 | $765,500 | $365,200 | $400,300 |
| 2021 | $8,388 | $766,000 | $351,100 | $414,900 |
| 2020 | $8,156 | $738,100 | $323,100 | $415,000 |
| 2019 | $7,492 | $693,100 | $309,000 | $384,100 |
| 2018 | $7,256 | $640,400 | $256,300 | $384,100 |
| 2017 | $7,038 | $596,400 | $245,800 | $350,600 |
| 2016 | $6,499 | $527,100 | $217,700 | $309,400 |
| 2015 | $6,512 | $502,500 | $217,700 | $284,800 |
| 2014 | $5,599 | $421,600 | $200,200 | $221,400 |
Agents Affiliated with this Home
-
Randy Hart

Seller's Agent in 2020
Randy Hart
Hart Of New England Realty
(508) 662-0022
1 in this area
32 Total Sales
-
Branch Out Residential Team
B
Buyer's Agent in 2020
Branch Out Residential Team
Coldwell Banker Realty - Boston
1 in this area
74 Total Sales
-
Maureen Fuccillo

Seller's Agent in 2013
Maureen Fuccillo
William Raveis R.E. & Home Services
(617) 510-7063
1 in this area
65 Total Sales
-
Matthew Hanson

Buyer's Agent in 2013
Matthew Hanson
StartPoint Realty
(978) 771-1754
1 Total Sale
Map
Source: MLS Property Information Network (MLS PIN)
MLS Number: 71566108
APN: MELR-000011D-000000-000079
- 180 Green St Unit 415
- 123 Linden Rd
- 8 Crystal St Unit 3
- 8 Crystal St Unit 2
- 152 Lincoln St
- 46 Pearl St
- 119 W Highland Ave Unit 1
- 260 Tremont St Unit 1
- 260 Tremont St Unit 13
- 203 Porter St
- 51 Brunswick Park
- 54 Brunswick Park
- 218 Upham St
- 481 Lebanon St Unit 3
- 70 Orchard Ln
- 46 Youle St
- 45 Vinton St
- 68 Laurel St
- 15 Howard St
- 16-18 Beacon Place
