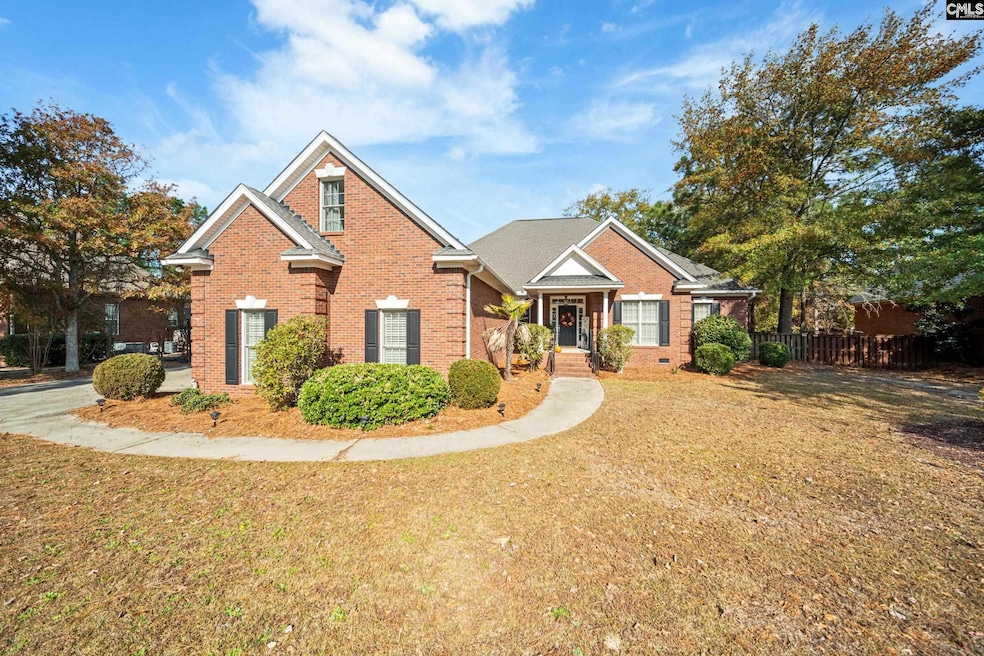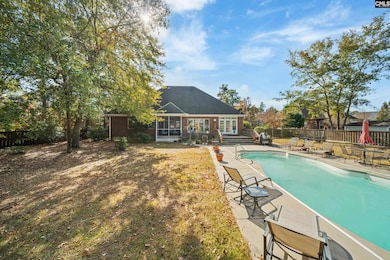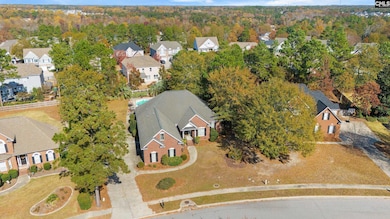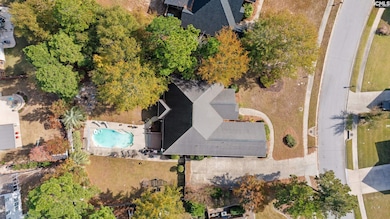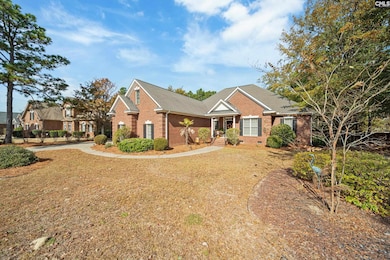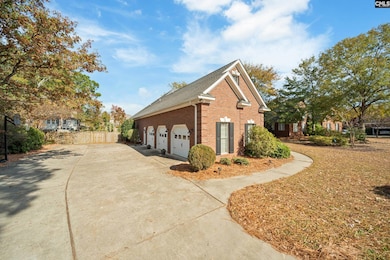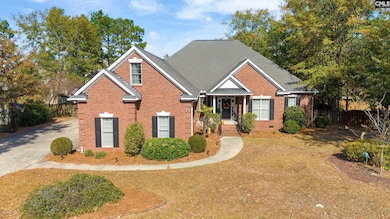116 Greenside Dr Lexington, SC 29072
Estimated payment $3,461/month
Highlights
- Hot Property
- In Ground Pool
- Traditional Architecture
- Pleasant Hill Elementary School Rated A
- Finished Room Over Garage
- Wood Flooring
About This Home
Welcome to 116 Greenside Drive!Nestled in the desirable Greenside community, this charming all-brick home offers the perfect blend of comfort and convenience. This home sits on a large flat .50 acre lot with mature landscaping & gorgeous salt-water pool & backyard oasis. Hardwood floors, plantation shutters, crown molding & 9’ ceilings. Custom-cabinetry throughout provides lots of storage. Master bedroom located on main has box ceiling, His & Hers walk-in closets, large bathroom with 2 sinks, tub, & spa-like tile shower w/wall accent, river rock floor, full body spray/rain head & glass door. Living room has octagonal box ceiling, fan, bookcases, gas log Fire place. Dining room has arched opening, raised panel chair rail & wainscoting. Kitchen has expansive custom-made cabinetry, granite counters, new tile backsplash, double ovens, gas cooktop & custom-made pantry. Eat-in area opens to poolside deck where a gas line is run for your grill. Designated office & beautiful powder room on main. Laundry room has built-in cabinets & folding counter. 3-car gar with utility sink. Bedrooms 2 & 3 share hallway bath. Finished room over garage has living area, Bedroom & Private Bath with shower. Home is located in award winning Lexington 1 School District, minutes from downtown Lexington, Lexington Country Club, shopping, & 1-20. Disclaimer: CMLS has not reviewed and, therefore, does not endorse vendors who may appear in listings.
Open House Schedule
-
Saturday, November 22, 20251:00 to 3:00 pm11/22/2025 1:00:00 PM +00:0011/22/2025 3:00:00 PM +00:00Open House!Add to Calendar
Home Details
Home Type
- Single Family
Est. Annual Taxes
- $2,509
Year Built
- Built in 2006
HOA Fees
- $38 Monthly HOA Fees
Parking
- 3 Car Garage
- Finished Room Over Garage
- Garage Door Opener
Home Design
- Traditional Architecture
- Four Sided Brick Exterior Elevation
Interior Spaces
- 3,049 Sq Ft Home
- 1.5-Story Property
- Bookcases
- Bar
- Crown Molding
- Coffered Ceiling
- Tray Ceiling
- High Ceiling
- Ceiling Fan
- Recessed Lighting
- Plantation Shutters
- Great Room with Fireplace
- Home Office
- Screened Porch
- Wood Flooring
- Crawl Space
- Storage In Attic
Kitchen
- Eat-In Kitchen
- Double Oven
- Kitchen Island
- Granite Countertops
- Tiled Backsplash
- Wood Stained Kitchen Cabinets
Bedrooms and Bathrooms
- 4 Bedrooms
- Primary Bedroom on Main
- Dual Closets
- Walk-In Closet
- Dual Vanity Sinks in Primary Bathroom
- Private Water Closet
- Garden Bath
- Separate Shower
Laundry
- Laundry Room
- Laundry on main level
Pool
- In Ground Pool
- Vinyl Pool
Schools
- Pleasant Hill Elementary And Middle School
- Lexington High School
Additional Features
- Patio
- 0.5 Acre Lot
- Central Heating and Cooling System
Community Details
- Association fees include common area maintenance, street light maintenance, green areas
- Greensidehoa@Gmail.Com HOA
- Greenside Subdivision
Map
Home Values in the Area
Average Home Value in this Area
Tax History
| Year | Tax Paid | Tax Assessment Tax Assessment Total Assessment is a certain percentage of the fair market value that is determined by local assessors to be the total taxable value of land and additions on the property. | Land | Improvement |
|---|---|---|---|---|
| 2024 | $2,509 | $16,800 | $3,000 | $13,800 |
| 2023 | $2,509 | $16,800 | $3,000 | $13,800 |
| 2022 | $2,501 | $16,800 | $3,000 | $13,800 |
| 2020 | $2,318 | $15,183 | $3,000 | $12,183 |
| 2019 | $2,156 | $13,870 | $3,000 | $10,870 |
| 2018 | $2,116 | $13,870 | $3,000 | $10,870 |
| 2017 | $2,053 | $13,870 | $3,000 | $10,870 |
| 2016 | $2,034 | $13,869 | $3,000 | $10,869 |
| 2014 | $1,881 | $13,406 | $2,300 | $11,106 |
| 2013 | -- | $13,410 | $2,300 | $11,110 |
Property History
| Date | Event | Price | List to Sale | Price per Sq Ft |
|---|---|---|---|---|
| 11/17/2025 11/17/25 | For Sale | $609,900 | -- | $200 / Sq Ft |
Purchase History
| Date | Type | Sale Price | Title Company |
|---|---|---|---|
| Warranty Deed | $420,000 | None Available | |
| Deed | $372,500 | None Available |
Mortgage History
| Date | Status | Loan Amount | Loan Type |
|---|---|---|---|
| Open | $360,000 | New Conventional | |
| Previous Owner | $253,000 | New Conventional |
Source: Consolidated MLS (Columbia MLS)
MLS Number: 621849
APN: 005315-01-031
- 337 Mill House Ln
- 241 Mill House Ln
- 113 Montauk Dr
- 139 Bonhomme Cir
- 151 Mill House Ln
- 159 Greenside Dr
- 165 Montauk Dr
- 170 Montauk Dr
- 101 Montelena Dr
- 355 Presque Isle Rd
- 433 Sag Harbor Ct
- 105 Alcott Ct
- 121 Summer Orchard Dr
- 300 Tisbury Ct
- 116 Inverness Dr
- 357 Southberry Way
- 205 Inverness Ct
- 226 Luna Trail
- 208 Bailey Island Cir
- 325 Southberry Way
- 415 Merus Dr
- 224 Star Hill Ln
- 1042 Begonia Dr
- 1395 Moorgrove Rd
- 131 Quiet Grove Dr
- 142 Quiet Grove Dr
- 420 Hedge Grove Ln
- 113 Eleta Dr
- 259 Baneberry Loop
- 131 Richmond Farm Cir
- 224 Olde Farm Rd
- 175 Chesterbrook Ln
- 154 Burma Rd
- 925 Dawsons Park Way
- 327 Canary Grass Ct
- 910 Dawsons Park Way
- 807 Spring Cress Dr
- 425 Pepperbush Ln
- 264 S Lake Ct
- 304 George St
