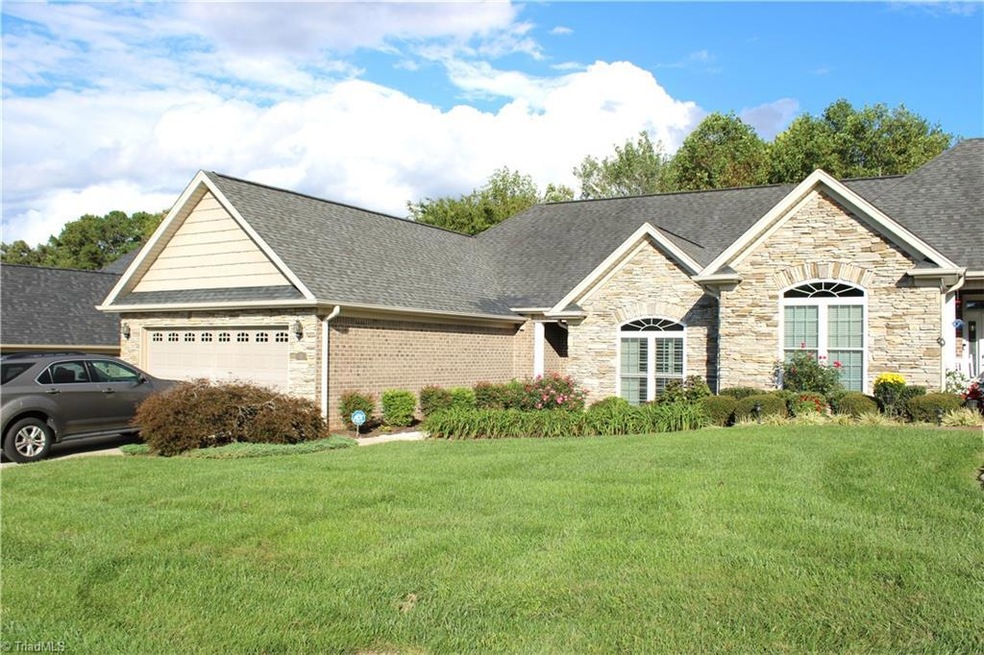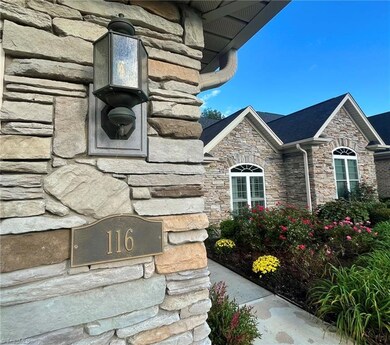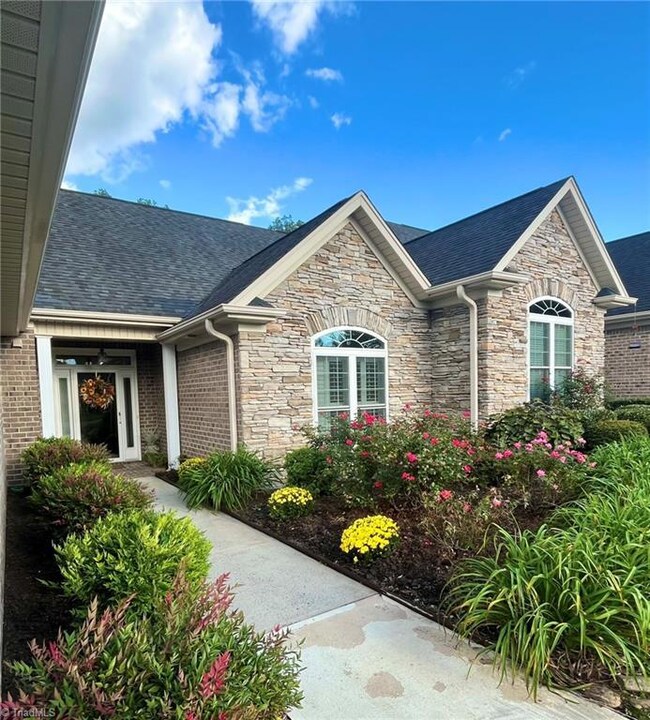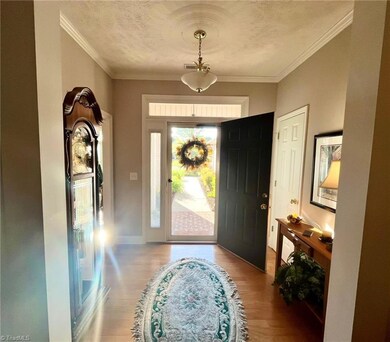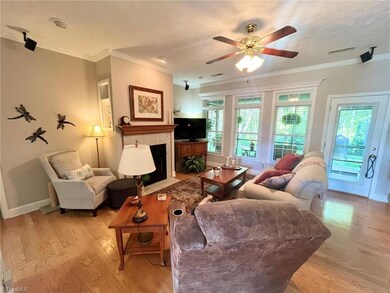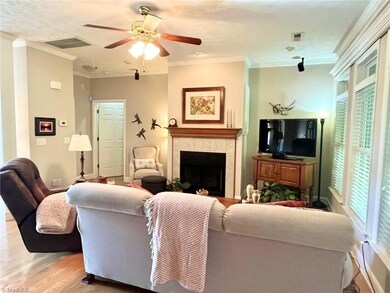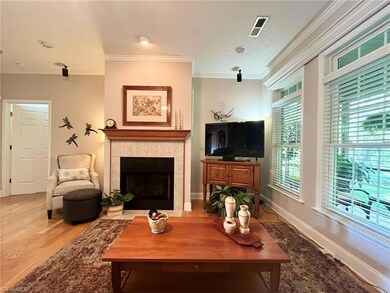
$387,500
- 3 Beds
- 3 Baths
- 2,351 Sq Ft
- 2029 N Main St
- Mount Airy, NC
Spacious 3-Bedroom Condo with Fireplace, Custom Bar & Over 2,300 Sq Ft Mount Airy, NCEnjoy comfort and generous living space in this well-maintained 3-bed, 3-bath condo just minutes from downtown Mount Airy. With over 2,300 sq ft of single-level living, this home blends classic charm with modern convenience.Features include:• Large living room with fireplace and built-ins• Updated
Brandon Johnson Group3 Real Estate
