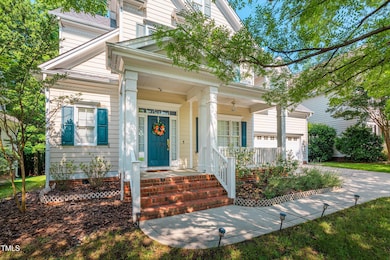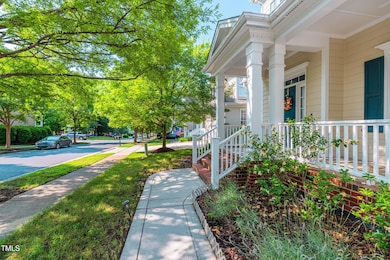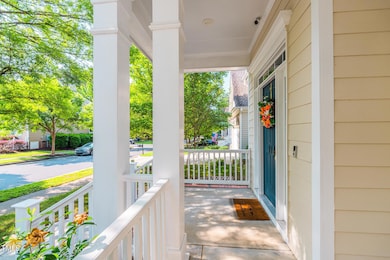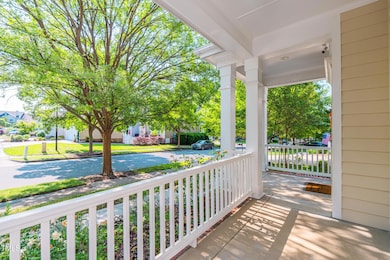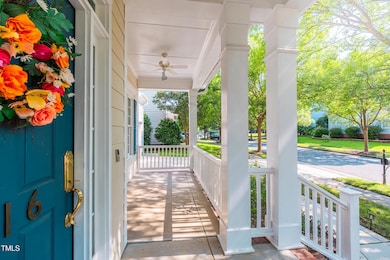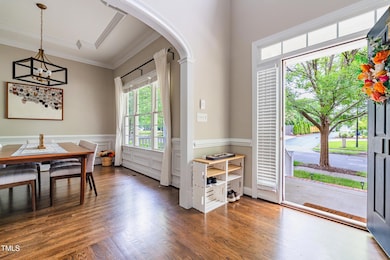
116 Hamilton Hedge Place Cary, NC 27519
Carpenter NeighborhoodEstimated payment $4,719/month
Highlights
- Community Lake
- Clubhouse
- Wood Flooring
- Carpenter Elementary Rated A
- Traditional Architecture
- Main Floor Primary Bedroom
About This Home
Welcome to this spacious and bright single family home in the picturesque Carpenter Village of Cary! 1st floor owner suite, 10' ceiling, vaulted family room, site finished real hardwood floors, white cabinets, quartz counters, lots of natural light, tons of trim to accentuate the homes details, large front porch, stamped patio, walk in attic for storage, sealed garage floor. Near RDU/RTP, H-Mart, Wegmans, Parks, & more. Community club house, pool, tennis court, volleyball, pickleball, and play ground. Hiking trail by the lake!
Home Details
Home Type
- Single Family
Est. Annual Taxes
- $5,768
Year Built
- Built in 2001 | Remodeled
Lot Details
- 5,663 Sq Ft Lot
HOA Fees
- $83 Monthly HOA Fees
Parking
- 2 Car Attached Garage
- Front Facing Garage
- 2 Open Parking Spaces
Home Design
- Traditional Architecture
- Bi-Level Home
- Permanent Foundation
- Raised Foundation
- Shingle Roof
Interior Spaces
- 2,645 Sq Ft Home
- Built-In Features
- Crown Molding
- Tray Ceiling
- High Ceiling
- Ceiling Fan
- Recessed Lighting
- Chandelier
- Fireplace
- Double Pane Windows
- Blinds
- Entrance Foyer
- Family Room
- L-Shaped Dining Room
- Breakfast Room
- Storage
- Laundry on main level
- Unfinished Attic
- Fire and Smoke Detector
Kitchen
- <<OvenToken>>
- Range<<rangeHoodToken>>
- Dishwasher
- Kitchen Island
- Quartz Countertops
- Disposal
Flooring
- Wood
- Carpet
- Tile
- Luxury Vinyl Tile
Bedrooms and Bathrooms
- 4 Bedrooms
- Primary Bedroom on Main
- Walk-In Closet
- <<tubWithShowerToken>>
Outdoor Features
- Covered patio or porch
- Outdoor Storage
- Rain Gutters
Schools
- Carpenter Elementary School
- Alston Ridge Middle School
- Green Hope High School
Utilities
- Forced Air Heating and Cooling System
- Natural Gas Connected
- Water Heater
- Cable TV Available
Listing and Financial Details
- Assessor Parcel Number 0745049314
Community Details
Overview
- Association fees include ground maintenance
- Carpenter Village Association, Phone Number (919) 535-5510
- Carpenter Village Subdivision
- Community Lake
Amenities
- Clubhouse
Recreation
- Tennis Courts
- Community Playground
- Community Pool
Map
Home Values in the Area
Average Home Value in this Area
Tax History
| Year | Tax Paid | Tax Assessment Tax Assessment Total Assessment is a certain percentage of the fair market value that is determined by local assessors to be the total taxable value of land and additions on the property. | Land | Improvement |
|---|---|---|---|---|
| 2024 | $5,768 | $685,498 | $190,000 | $495,498 |
| 2023 | $4,770 | $474,006 | $125,000 | $349,006 |
| 2022 | $4,592 | $474,006 | $125,000 | $349,006 |
| 2021 | $4,499 | $474,006 | $125,000 | $349,006 |
| 2020 | $4,523 | $474,006 | $125,000 | $349,006 |
| 2019 | $4,344 | $403,816 | $110,000 | $293,816 |
| 2018 | $0 | $403,816 | $110,000 | $293,816 |
| 2017 | $0 | $403,816 | $110,000 | $293,816 |
| 2016 | $3,858 | $403,816 | $110,000 | $293,816 |
| 2015 | $3,724 | $376,262 | $80,000 | $296,262 |
| 2014 | $3,512 | $376,262 | $80,000 | $296,262 |
Property History
| Date | Event | Price | Change | Sq Ft Price |
|---|---|---|---|---|
| 05/30/2025 05/30/25 | For Sale | $750,000 | +31.6% | $284 / Sq Ft |
| 12/15/2023 12/15/23 | Off Market | $570,118 | -- | -- |
| 07/13/2021 07/13/21 | Sold | $570,118 | +6.6% | $216 / Sq Ft |
| 05/23/2021 05/23/21 | Pending | -- | -- | -- |
| 05/21/2021 05/21/21 | For Sale | $535,000 | -- | $202 / Sq Ft |
Purchase History
| Date | Type | Sale Price | Title Company |
|---|---|---|---|
| Warranty Deed | $570,500 | None Available | |
| Warranty Deed | $462,500 | None Available | |
| Warranty Deed | $316,500 | -- | |
| Warranty Deed | $308,500 | -- | |
| Warranty Deed | $48,000 | -- |
Mortgage History
| Date | Status | Loan Amount | Loan Type |
|---|---|---|---|
| Open | $386,250 | New Conventional | |
| Previous Owner | $370,000 | New Conventional | |
| Previous Owner | $212,000 | New Conventional | |
| Previous Owner | $253,120 | Purchase Money Mortgage | |
| Previous Owner | $246,400 | No Value Available | |
| Previous Owner | $45,000 | No Value Available |
Similar Homes in the area
Source: Doorify MLS
MLS Number: 10099926
APN: 0745.03-04-9314-000
- 210 Presidents Walk Ln
- 307 Minton Valley Ln
- 1600 Gathering Park Cir Unit 303
- 1200 Gathering Park Cir Unit 302
- 113 Mazarin Ln
- 800 Gathering Park Cir Unit 204
- 1400 Gathering Park Cir Unit 302
- 1400 Gathering Park Cir Unit 301
- 1400 Gathering Park Cir Unit 203
- 1400 Gathering Park Cir Unit 204
- 1400 Gathering Park Cir Unit 202
- 327 Commons Walk Cir
- 346 Clementine Dr
- 276 Linden Park Ln
- 234 Linden Park Ln
- 206 Lake Brandt Dr
- 103 Lake Tillery Dr
- 101 Lake Tillery Dr
- 104 Ashmore Dr
- 500 Walcott Way
- 2000 Geddy House Ln
- 208 Frances Green Ln
- 545 Bistre Dr
- 509 Commons Walk Cir
- 154 Mazarin Ln
- 248 Linden Park Ln
- 313 Scotlow Way
- 526 Whitworth Ln
- 2000 Olivewood St
- 816 Nanny Reams Ln
- 3000 Orchid St
- 2000 Olivewood St Unit B1
- 2000 Olivewood St Unit A2
- 2000 Olivewood St Unit S1
- 113 Beeley Ct
- 1055 Hatchers Pond Ln
- 905 Lakeford Dr
- 509 Perrault Dr
- 415 Perrault Dr
- 506 Perrault Dr

