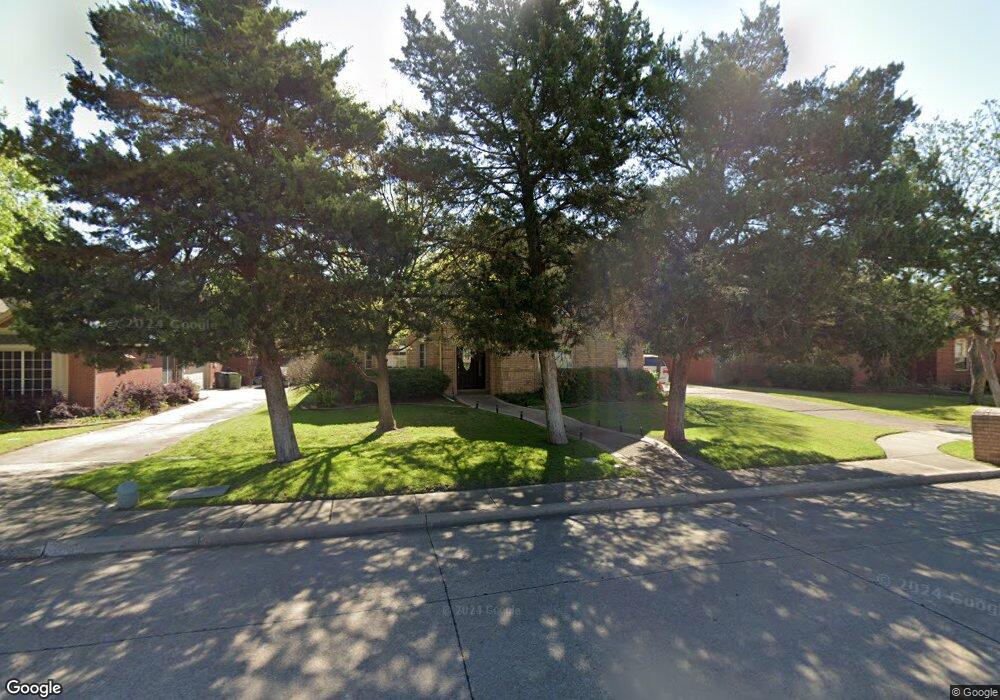116 Hawthorne Dr Murphy, TX 75094
Estimated Value: $592,000 - $653,000
4
Beds
4
Baths
3,395
Sq Ft
$180/Sq Ft
Est. Value
About This Home
This home is located at 116 Hawthorne Dr, Murphy, TX 75094 and is currently estimated at $612,680, approximately $180 per square foot. 116 Hawthorne Dr is a home located in Collin County with nearby schools including Miller Elementary School, Murphy Middle School, and C A Mcmillen High School.
Ownership History
Date
Name
Owned For
Owner Type
Purchase Details
Closed on
Mar 31, 2017
Sold by
Luce James J and Luce Jacqueline
Bought by
Craft Gabriel and Miranda Marina
Current Estimated Value
Home Financials for this Owner
Home Financials are based on the most recent Mortgage that was taken out on this home.
Original Mortgage
$351,500
Outstanding Balance
$181,291
Interest Rate
4.15%
Mortgage Type
New Conventional
Estimated Equity
$431,389
Purchase Details
Closed on
Nov 29, 1995
Sold by
Deboer Custom Homes Inc
Bought by
Luce James J and Luce Jacqueline
Purchase Details
Closed on
Jul 28, 1995
Sold by
Jim Sowell Construction Co Inc
Bought by
Deboer Custom Homes Inc
Home Financials for this Owner
Home Financials are based on the most recent Mortgage that was taken out on this home.
Original Mortgage
$161,100
Interest Rate
7.54%
Create a Home Valuation Report for This Property
The Home Valuation Report is an in-depth analysis detailing your home's value as well as a comparison with similar homes in the area
Home Values in the Area
Average Home Value in this Area
Purchase History
| Date | Buyer | Sale Price | Title Company |
|---|---|---|---|
| Craft Gabriel | -- | Capital Title | |
| Luce James J | -- | -- | |
| Deboer Custom Homes Inc | -- | -- |
Source: Public Records
Mortgage History
| Date | Status | Borrower | Loan Amount |
|---|---|---|---|
| Open | Craft Gabriel | $351,500 | |
| Previous Owner | Deboer Custom Homes Inc | $161,100 |
Source: Public Records
Tax History Compared to Growth
Tax History
| Year | Tax Paid | Tax Assessment Tax Assessment Total Assessment is a certain percentage of the fair market value that is determined by local assessors to be the total taxable value of land and additions on the property. | Land | Improvement |
|---|---|---|---|---|
| 2025 | $7,115 | $557,808 | $143,750 | $465,541 |
| 2024 | $7,115 | $507,098 | $143,750 | $430,681 |
| 2023 | $7,115 | $460,998 | $143,750 | $418,962 |
| 2022 | $8,207 | $419,089 | $125,000 | $363,453 |
| 2021 | $7,868 | $380,990 | $100,000 | $280,990 |
| 2020 | $7,519 | $360,000 | $87,500 | $272,500 |
| 2019 | $8,044 | $367,137 | $87,500 | $279,637 |
| 2018 | $8,074 | $365,143 | $87,500 | $277,643 |
| 2017 | $7,187 | $327,668 | $87,500 | $240,168 |
| 2016 | $6,615 | $318,249 | $75,000 | $243,249 |
| 2015 | $5,407 | $277,248 | $56,250 | $220,998 |
Source: Public Records
Map
Nearby Homes
- 202 Sweetgum Dr
- 237 Mimosa Dr
- 113 Birch Blvd
- 322 Willow Wood St
- Pampa Farmhouse Plan at Crescent Hill
- 110 Birch Blvd
- 342 Willow Wood St
- 248 Mimosa Dr
- 356 Willow Wood St
- 600 E Fm 544
- 401 N Maxwell Creek Rd
- 524 Jasmine Dr
- 114 Edgemere Ct
- 465 Kinney Dr
- LOT#2 S Maxwell Creek Rd
- Grand Whitehall Plan at Lakes at Legacy
- Grand Heritage Plan at Lakes at Legacy
- Alexandria II Plan at Lakes at Legacy
- Grand Tour Plan at Lakes at Legacy
- Tiffany II Plan at Lakes at Legacy
- 112 Hawthorne Dr
- 120 Hawthorne Dr
- 113 Meadow Creek Dr
- 124 Hawthorne Dr
- 117 Meadow Creek Dr
- 117 Hawthorne Dr
- 113 Hawthorne Dr
- 301 Rolling Oak Dr
- 121 Meadow Creek Dr
- 121 Hawthorne Dr
- 109 Hawthorne Dr
- 225 Woodlake Dr
- 125 Hawthorne Dr
- 229 Woodlake Dr
- 221 Woodlake Dr
- 105 Hawthorne Dr
- 305 Rolling Oak Dr
- 129 Hawthorne Dr
- 304 Rolling Oak Dr
- 129 Meadow Creek Dr
