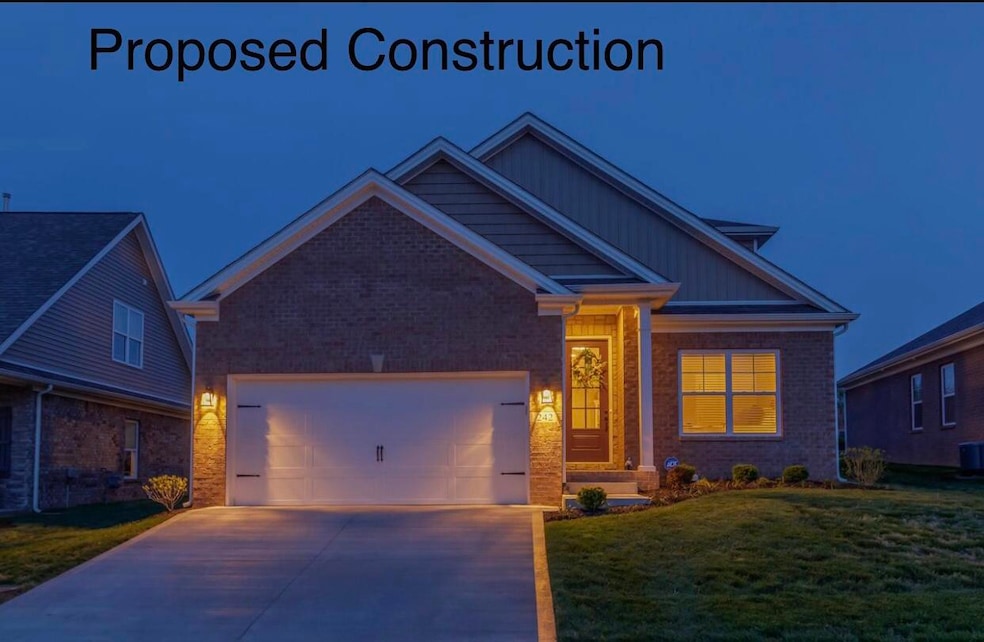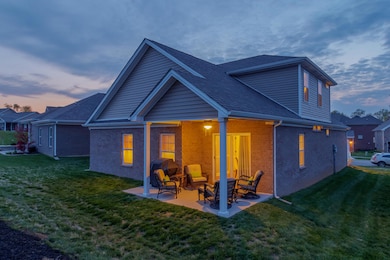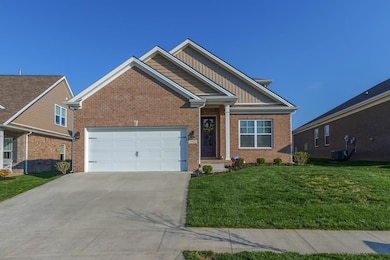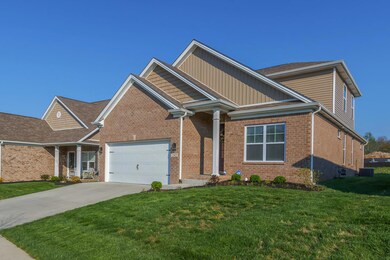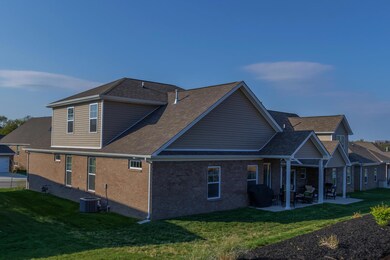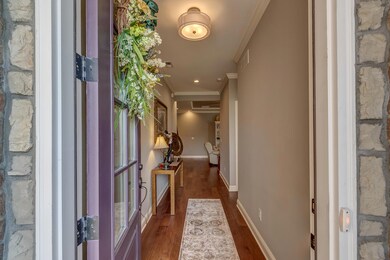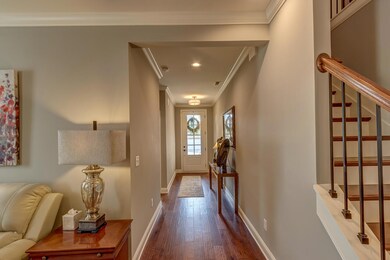116 Hickory Grove Ct Georgetown, KY 40324
Estimated payment $2,339/month
Total Views
23,705
3
Beds
3
Baths
2,355
Sq Ft
$186
Price per Sq Ft
Highlights
- Lake View
- Great Room with Fireplace
- 2 Car Attached Garage
- Main Floor Primary Bedroom
- Tennis Courts
- Eat-In Kitchen
About This Home
Proposed Build - This Beautiful Home Plan Known As The Dahlia Which Features An Open Floor Plan, 3 Bedrooms, 3 Full Baths With A Nice Roomy Laundry Room With Added Storage Space For Pantry. Also Includes Upgraded Flooring In Main Living Area, Granite Countertops In Kitchen, Tile Flooring In Bathrooms AND SO MUCH MORE. (Pictures Are Of A Like Model. Front Elevations are similar but not exact.)
Home Details
Home Type
- Single Family
HOA Fees
- $60 Monthly HOA Fees
Parking
- 2 Car Attached Garage
- Front Facing Garage
Property Views
- Lake
- Woods
- Neighborhood
Home Design
- Home to be built
- Brick Veneer
- Slab Foundation
- Dimensional Roof
- HardiePlank Type
Interior Spaces
- 2,355 Sq Ft Home
- 1.5-Story Property
- Ceiling Fan
- Ventless Fireplace
- Gas Log Fireplace
- Propane Fireplace
- Insulated Windows
- Window Screens
- Insulated Doors
- Entrance Foyer
- Great Room with Fireplace
- Utility Room
- Laundry Room
Kitchen
- Eat-In Kitchen
- Breakfast Bar
- Oven or Range
- Microwave
- Dishwasher
- Disposal
Flooring
- Carpet
- Tile
- Vinyl
Bedrooms and Bathrooms
- 3 Bedrooms
- Primary Bedroom on Main
- Walk-In Closet
- 3 Full Bathrooms
Attic
- Attic Floors
- Attic Access Panel
- Walk-In Attic
Schools
- Northern Elementary School
- Scott Co Middle School
- Scott Co High School
Utilities
- Cooling Available
- Heat Pump System
Additional Features
- Patio
- 6,534 Sq Ft Lot
Listing and Financial Details
- Assessor Parcel Number 132-20-022.018
Community Details
Overview
- Association fees include snow removal, water
- Mallard Point Subdivision
- Mandatory home owners association
- On-Site Maintenance
Recreation
- Tennis Courts
- Recreation Facilities
- Park
- Snow Removal
Map
Create a Home Valuation Report for This Property
The Home Valuation Report is an in-depth analysis detailing your home's value as well as a comparison with similar homes in the area
Tax History
| Year | Tax Paid | Tax Assessment Tax Assessment Total Assessment is a certain percentage of the fair market value that is determined by local assessors to be the total taxable value of land and additions on the property. | Land | Improvement |
|---|---|---|---|---|
| 2025 | $294 | $33,000 | $0 | $0 |
| 2024 | $297 | $33,000 | $0 | $0 |
| 2023 | $299 | $33,000 | $33,000 | $0 |
| 2022 | $238 | $28,000 | $28,000 | $0 |
Source: Public Records
Property History
| Date | Event | Price | List to Sale | Price per Sq Ft |
|---|---|---|---|---|
| 04/16/2024 04/16/24 | For Sale | $438,800 | -- | $186 / Sq Ft |
Source: ImagineMLS (Bluegrass REALTORS®)
Source: ImagineMLS (Bluegrass REALTORS®)
MLS Number: 24007157
APN: 132-20-022.018
Nearby Homes
- 119 Hickory Grove Ct
- 117 Hickory Grove Ct
- 123 Hickory Grove Ct
- 118 Hickory Grove Ct
- 113 Hickory Grove Ct
- 122 Hickory Grove Ct
- 129 Hickory Grove Ct
- 110 Hickory Grove Ct
- 126 Hickory Grove Ct
- 106 Pinnacle Point
- 108 Hickory Grove Ct
- 106 Hickory Grove Ct
- 107 Pinnacle Point
- 105 Pinnacle Point
- 102 Hickory Grove Ct
- 103 Pinnacle Point
- 100 Hickory Grove Ct
- 101 Pinnacle Point
- 107 Mallard Point Ct
- 111 Whistler Ct
- 102 Hickory Grove Ct
- 106 Pinnacle Point
- 187 Westwoods Dr
- 217 Jared Parker Way
- 109 Spring Meadow Path
- 109 Spring Meadow Path Unit 1
- 111 Stratford Ct
- 101 Haverford Path
- 96 Stony Point Dr
- 101 Heartwood Path
- 101 Rykara Path
- 130 Locust Fork Rd
- 215 Jared Parker Way
- 219 Jared Parker Way
- 218 Jared Parker Way
- 211 Jared Parker Way
- 101 Tyler Way
- 103 Tyler Way
- 222 Jared Parker Way
- 203 Jared Parker Way
Your Personal Tour Guide
Ask me questions while you tour the home.
