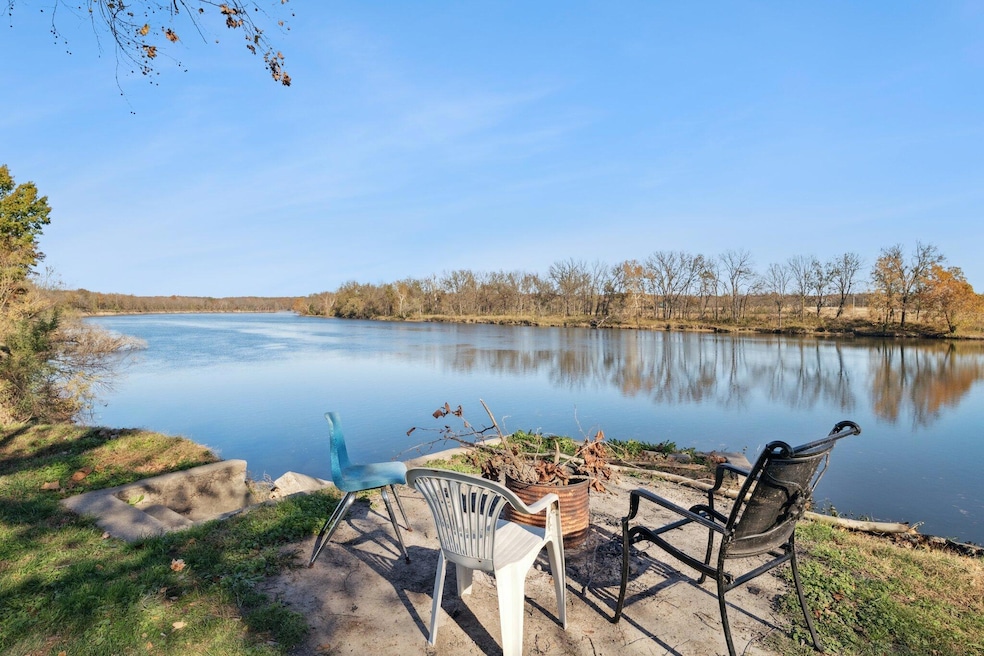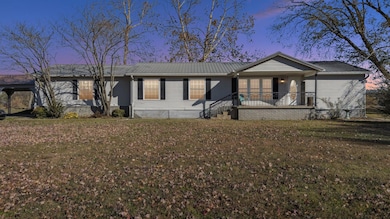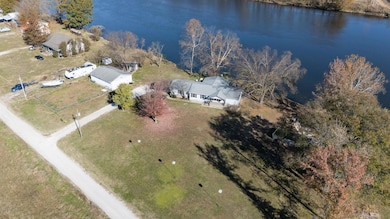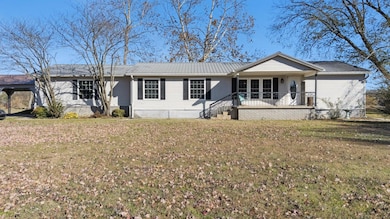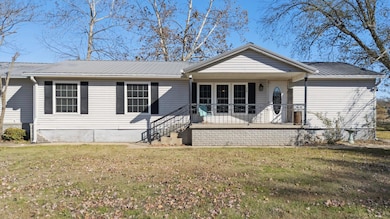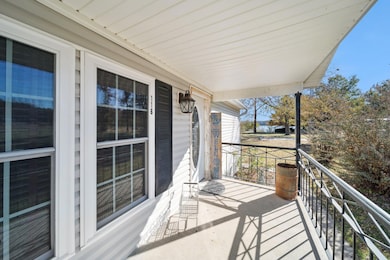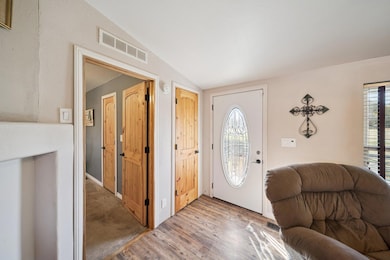116 Hudson Dr Strang, OK 74367
Estimated payment $1,450/month
Highlights
- River Front
- River Nearby
- 2 Car Attached Garage
- Bernita Hughes Elementary School Rated A
- No HOA
- Laundry Room
About This Home
Discover a rare Grand River waterfront home! Experience breathtaking sunrise and sunset views from various spots throughout this beautifully updated 3-bedroom, 2-bath residence, situated on over 1.5 acres. The open layout boasts a spacious living area, a large kitchen featuring solid granite countertops and soft-close custom cabinetry, and a family room with a wall of windows overlooking the water. The split floor plan includes a generous primary suite with a walk-in tile shower that has a river view. Two well-proportioned guest bedrooms, a full guest bath, and a mud/laundry room that leads to the insulated 2-car garage and attached carport complete the interior. Property highlights include private riverbank access via a staircase, a 30x40 shop, an additional storage building, a new in-ground storm shelter, a concrete RV pad, an above-ground pool, and even a private neighborhood boat ramp. This property is a fisherman's dream come true! Conveniently located just minutes from rock climbing in Disney and close to Pryor, Grove, and Vinita, with only about an hour's drive to Tulsa. Enjoy waterfront living with ample space, stunning views, AirBnB potential, and endless recreational opportunitiesthis home truly has it all!
Listing Agent
Keller Williams - Claremore Brokerage Phone: 918-244-9706 License #175462 Listed on: 11/14/2025

Property Details
Home Type
- Mobile/Manufactured
Est. Annual Taxes
- $1,108
Year Built
- Built in 2002
Lot Details
- 1.55 Acre Lot
- River Front
Parking
- 2 Car Attached Garage
Home Design
- Permanent Foundation
- Vinyl Siding
Interior Spaces
- 2,100 Sq Ft Home
- 1-Story Property
- Water Views
- Laundry Room
Bedrooms and Bathrooms
- 3 Bedrooms
- 2 Full Bathrooms
Schools
- Adair High School
Utilities
- Central Air
- Heat Pump System
- Septic Tank
Additional Features
- River Nearby
- Double Wide
Community Details
- No Home Owners Association
- Paradise Estates Subdivision
Listing and Financial Details
- Assessor Parcel Number 0610-00-001-003-0-003-00
Map
Home Values in the Area
Average Home Value in this Area
Property History
| Date | Event | Price | List to Sale | Price per Sq Ft |
|---|---|---|---|---|
| 11/14/2025 11/14/25 | For Sale | $259,900 | -- | $124 / Sq Ft |
Source: Northeast Oklahoma Board of REALTORS®
MLS Number: 25-2432
- 9212 N 447 Rd
- 10010 N Highway 82
- 1 Maple Brook Ln
- 2 Maple Brook Ln
- 362 W Quapah Ave
- 511 S Second St
- 9207 N 447 Rd
- 163 W Cheyenne Ave
- 137 W Cheyenne Ave
- 1120 Coleman
- 440 Murray Ln
- Unassigned W Broadway Ave Unit 7, 8, 9 &10
- 7703 N 447 Rd
- 264 Third and Church St
- 0 Lakeview Dr Unit 2544578
- 444561 Robin Dr
- 15152 N Hwy 82
- 0 Tbd Blue Bird Ln
- 444596 E Cardinal Ln
- 870 Morrow Dr
