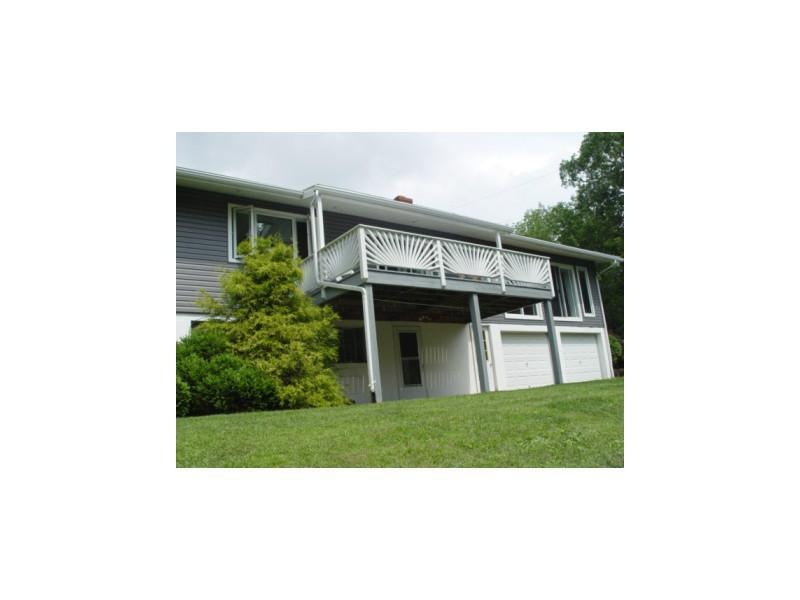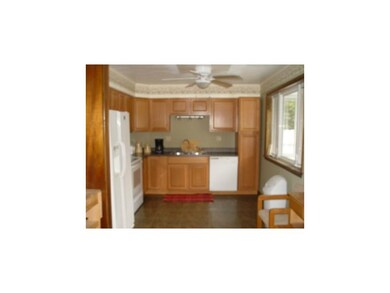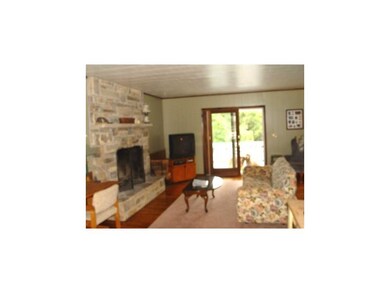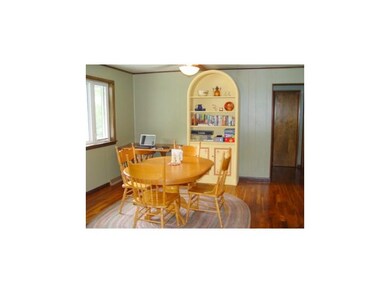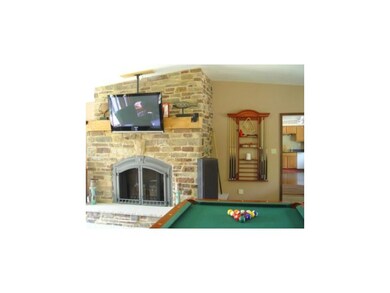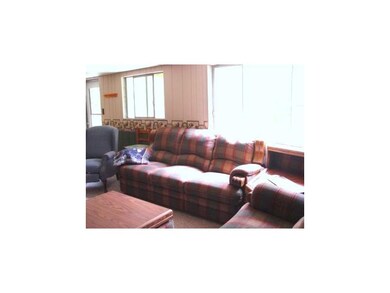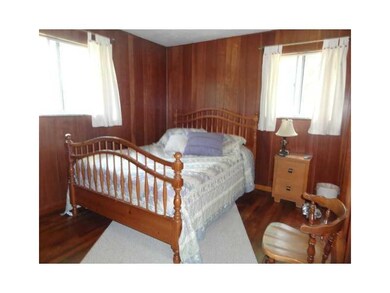
116 Huron Path Stoystown, PA 15563
Highlights
- Spa
- Wood Flooring
- Attached Garage
- Raised Ranch Architecture
- 2 Fireplaces
- Washer and Dryer
About This Home
As of August 2020great park lot home with 25 feet waterfrontage; open floor plan with spacious living spaces including two family areas on main floor and one on lower level; two fireplaces, hardwood floors, hot tub on deck. Terrific area at the watefront with decking, boat dock, camp fire ring and in a protected cove. jet ski ramp included along with selected furnishings. Pop machine and boat lift excluded. SELLER WILL PAY $5000 BUYER CLOSING COSTS; 1 yr. home warranty
Last Agent to Sell the Property
Brenda Wasson
WPML Inactive User File License #AB065276 Listed on: 06/01/2013
Last Buyer's Agent
Brenda Wasson
WPML Inactive User File License #AB065276 Listed on: 06/01/2013
Home Details
Home Type
- Single Family
Est. Annual Taxes
- $2,912
Parking
- Attached Garage
Home Design
- Raised Ranch Architecture
- Frame Construction
Interior Spaces
- 2 Fireplaces
- Window Treatments
- Walk-Out Basement
- Washer and Dryer
Kitchen
- Electric Range
- Dishwasher
Flooring
- Wood
- Carpet
Bedrooms and Bathrooms
- 4 Bedrooms
- 2 Full Bathrooms
Additional Features
- Spa
- Heating System Uses Oil
Listing and Financial Details
- Assessor Parcel Number MapS19-040-068-00 ID190008610 DBV 1944/548
Ownership History
Purchase Details
Home Financials for this Owner
Home Financials are based on the most recent Mortgage that was taken out on this home.Purchase Details
Home Financials for this Owner
Home Financials are based on the most recent Mortgage that was taken out on this home.Purchase Details
Home Financials for this Owner
Home Financials are based on the most recent Mortgage that was taken out on this home.Purchase Details
Home Financials for this Owner
Home Financials are based on the most recent Mortgage that was taken out on this home.Similar Home in Stoystown, PA
Home Values in the Area
Average Home Value in this Area
Purchase History
| Date | Type | Sale Price | Title Company |
|---|---|---|---|
| Deed | $408,000 | Fisher Abstracting | |
| Deed | $298,000 | None Available | |
| Deed | $280,000 | None Available | |
| Special Warranty Deed | $205,000 | None Available |
Mortgage History
| Date | Status | Loan Amount | Loan Type |
|---|---|---|---|
| Open | $298,000 | New Conventional | |
| Previous Owner | $238,400 | New Conventional | |
| Previous Owner | $222,533 | New Conventional | |
| Previous Owner | $238,000 | New Conventional | |
| Previous Owner | $188,800 | New Conventional | |
| Previous Owner | $35,400 | Credit Line Revolving | |
| Previous Owner | $20,500 | Credit Line Revolving | |
| Previous Owner | $164,000 | New Conventional |
Property History
| Date | Event | Price | Change | Sq Ft Price |
|---|---|---|---|---|
| 08/20/2020 08/20/20 | Sold | $408,000 | +0.7% | $143 / Sq Ft |
| 07/31/2020 07/31/20 | Pending | -- | -- | -- |
| 06/18/2020 06/18/20 | For Sale | $405,000 | +35.9% | $142 / Sq Ft |
| 03/28/2014 03/28/14 | Sold | $298,000 | -14.6% | $166 / Sq Ft |
| 02/21/2014 02/21/14 | Pending | -- | -- | -- |
| 06/01/2013 06/01/13 | For Sale | $349,000 | -- | $195 / Sq Ft |
Tax History Compared to Growth
Tax History
| Year | Tax Paid | Tax Assessment Tax Assessment Total Assessment is a certain percentage of the fair market value that is determined by local assessors to be the total taxable value of land and additions on the property. | Land | Improvement |
|---|---|---|---|---|
| 2025 | $2,875 | $44,810 | $0 | $0 |
| 2024 | $2,337 | $44,810 | $0 | $0 |
| 2023 | $2,899 | $44,810 | $0 | $0 |
| 2022 | $2,899 | $44,810 | $0 | $0 |
| 2021 | $2,899 | $44,810 | $0 | $0 |
| 2020 | $2,899 | $44,810 | $0 | $0 |
| 2019 | $2,899 | $44,810 | $0 | $0 |
| 2018 | $2,988 | $44,810 | $7,930 | $36,880 |
| 2017 | $3,123 | $44,810 | $7,930 | $36,880 |
| 2016 | -- | $44,810 | $7,930 | $36,880 |
| 2015 | -- | $44,800 | $7,925 | $36,875 |
| 2014 | -- | $44,800 | $7,925 | $36,875 |
Agents Affiliated with this Home
-

Seller's Agent in 2020
Carolyn Norris
INDIAN LAKE REALTY
(814) 233-3745
124 Total Sales
-
B
Seller's Agent in 2014
Brenda Wasson
WPML Inactive User File
Map
Source: West Penn Multi-List
MLS Number: 964677
APN: 190008610
- 1177 Peninsula Dr
- 494 Mohawk Cir
- 1395 Peninsula Dr
- 315 Iroquois Ln
- 752 Peninsula Dr
- 411 Peninsula Dr
- 522 Peninsula Dr
- C5 S Peninsula Dr
- C4 S Peninsula Dr
- 125 Ottawa Ln
- 112 Ottawa Ln
- 365 S Shore Trail
- 1036 Causeway Dr
- 604 Lake Shore Rd
- 408 Sunset Rd
- Lot # 31 Grouse Point
- 0 Shawnee View Rd Unit 1691908
- 414 Shawnee
- 227 Green Brier Rd
- 565 Monument Rd
