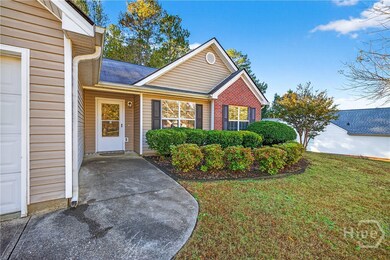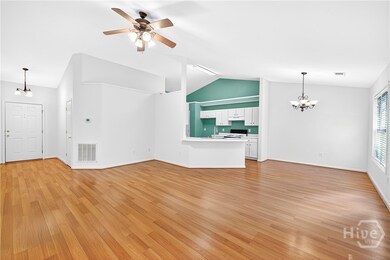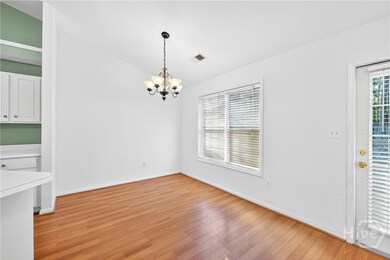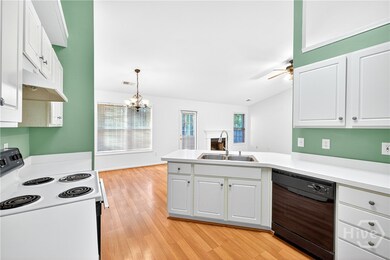116 Jasmine Trail Athens, GA 30606
Estimated payment $1,956/month
Highlights
- Very Popular Property
- Primary Bedroom Suite
- 2 Car Attached Garage
- Clarke Central High School Rated A-
- Vaulted Ceiling
- Double Pane Windows
About This Home
***OPEN HOUSE | Sunday, November 16th @ 1-3pm*** Welcome to Lavender Glen! Nestled in one of Athens’ most sought-after communities, this move-in ready ranch home offers the perfect blend of comfort, style, & functionality. Step inside to discover a highly efficient floor plan featuring all 3 bedrooms on the main level—including a spacious Owner’s Suite & a vaulted Family Room with a cozy wood-burning fireplace. Enjoy outdoor living on the rear patio overlooking a fully fenced backyard with mature hardwoods that provide both privacy & charm. Recent updates include: fresh interior paint, NEW hot water heater, and updated vinyl flooring in the secondary bath. Additional highlights: 2-car garage, HOA only $150/year (covers common area maintenance), and fantastic location—just over a mile from the new Publix at Oak Grove, convenient access to Hwy 129, and only 15 minutes from the bright lights of Downtown Athens. Schedule your showing today and discover the best of living at Lavender Glen!
Listing Agent
Dean Weaver
Keller Williams Greater Athens License #372085 Listed on: 11/05/2025
Open House Schedule
-
Sunday, November 16, 20251:00 to 3:00 pm11/16/2025 1:00:00 PM +00:0011/16/2025 3:00:00 PM +00:00Add to Calendar
Home Details
Home Type
- Single Family
Est. Annual Taxes
- $3,117
Year Built
- Built in 2001
Lot Details
- 0.4 Acre Lot
- Wood Fence
HOA Fees
- $13 Monthly HOA Fees
Parking
- 2 Car Attached Garage
- Garage Door Opener
Home Design
- Brick Exterior Construction
- Slab Foundation
- Asphalt Roof
- Vinyl Siding
Interior Spaces
- 1,381 Sq Ft Home
- 1-Story Property
- Vaulted Ceiling
- Wood Burning Fireplace
- Double Pane Windows
- Entrance Foyer
- Pull Down Stairs to Attic
- Laundry in Kitchen
Kitchen
- Breakfast Bar
- Oven
- Range
- Dishwasher
Bedrooms and Bathrooms
- 3 Bedrooms
- Primary Bedroom Suite
- 2 Full Bathrooms
- Single Vanity
- Separate Shower
Schools
- Whitehead Road Elementary School
- Burney-Harris-Lyons Middle School
- Clarke Central High School
Utilities
- Central Heating and Cooling System
- Programmable Thermostat
- Underground Utilities
- Electric Water Heater
Additional Features
- Energy-Efficient Windows
- Patio
Listing and Financial Details
- Assessor Parcel Number 062D6 B005
Community Details
Overview
- Lavender Glen Subdivision
Recreation
- Trails
Map
Home Values in the Area
Average Home Value in this Area
Tax History
| Year | Tax Paid | Tax Assessment Tax Assessment Total Assessment is a certain percentage of the fair market value that is determined by local assessors to be the total taxable value of land and additions on the property. | Land | Improvement |
|---|---|---|---|---|
| 2024 | $3,117 | $100,383 | $12,000 | $88,383 |
| 2023 | $3,137 | $100,383 | $12,000 | $88,383 |
| 2022 | $2,838 | $88,960 | $10,400 | $78,560 |
| 2021 | $2,170 | $69,176 | $10,400 | $58,776 |
| 2020 | $1,828 | $64,243 | $10,400 | $53,843 |
| 2019 | $1,752 | $61,613 | $10,400 | $51,213 |
| 2018 | $1,556 | $55,818 | $10,400 | $45,418 |
| 2017 | $1,418 | $51,763 | $10,400 | $41,363 |
| 2016 | $1,254 | $46,925 | $10,400 | $36,525 |
| 2015 | $1,108 | $42,586 | $10,400 | $32,186 |
| 2014 | $1,056 | $40,996 | $10,400 | $30,596 |
Property History
| Date | Event | Price | List to Sale | Price per Sq Ft | Prior Sale |
|---|---|---|---|---|---|
| 11/05/2025 11/05/25 | For Sale | $320,000 | +98.8% | $232 / Sq Ft | |
| 02/12/2020 02/12/20 | Sold | $161,000 | -2.4% | $117 / Sq Ft | View Prior Sale |
| 01/20/2020 01/20/20 | For Sale | $165,000 | -- | $119 / Sq Ft |
Purchase History
| Date | Type | Sale Price | Title Company |
|---|---|---|---|
| Warranty Deed | $161,000 | -- | |
| Deed | $133,900 | -- | |
| Deed | $122,100 | -- | |
| Deed | $123,600 | -- | |
| Deed | -- | -- |
Mortgage History
| Date | Status | Loan Amount | Loan Type |
|---|---|---|---|
| Previous Owner | $107,100 | New Conventional |
Source: CLASSIC MLS (Athens Area Association of REALTORS®)
MLS Number: CL342644
APN: 062D6-B-005
- 171 Lavender Lakes Dr
- 141 Lavender Lakes Dr
- 360 Round Table Rd
- 110 Addison Rd
- 110 Addison Rd Unit ID1223263P
- 110 Addison Rd Unit ID1223264P
- 205 Rustwood Dr
- 335 Lorien Way
- 340 Sarah Dr
- 611 W Vincent Dr Unit ID1302837P
- 180 Chalfont Ln Unit 6
- 160 Elkview Dr
- 130 Cole Manor Dr
- 100 Chalfont Dr Unit C
- 104 Westchester Cir Unit 4
- 1 Hanover Place
- 888 Horizon Blvd
- 219 Deerhill Dr
- 205 Westchester Dr
- 600 Mitchell Bridge Rd Unit 15






