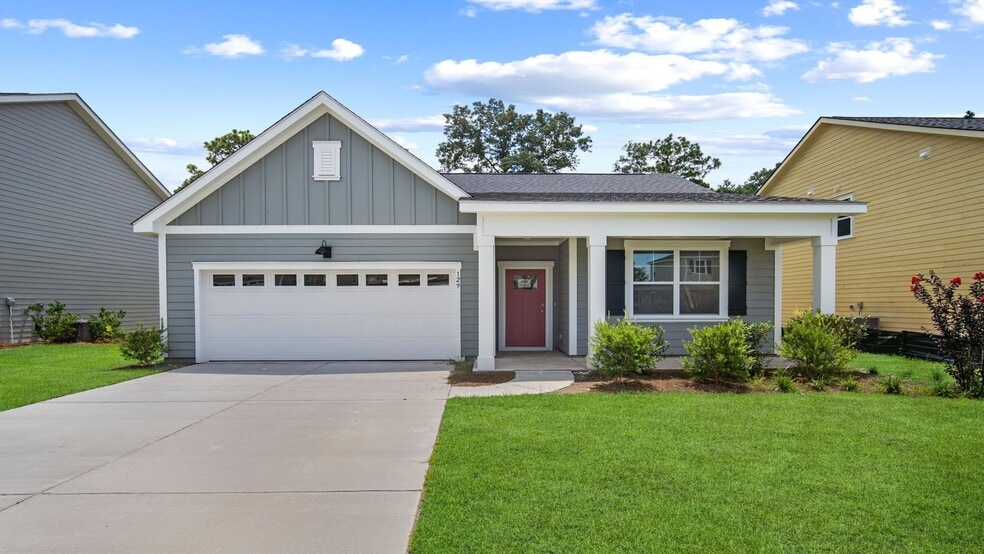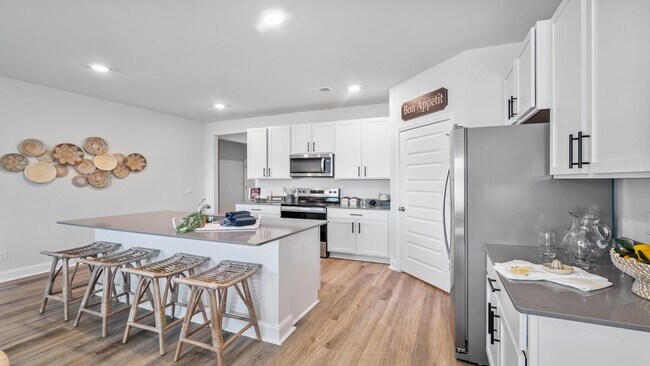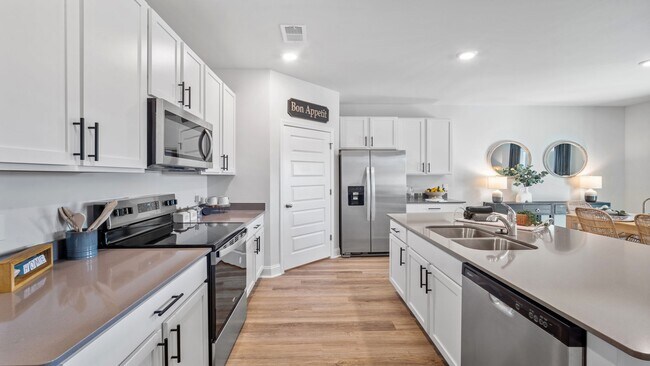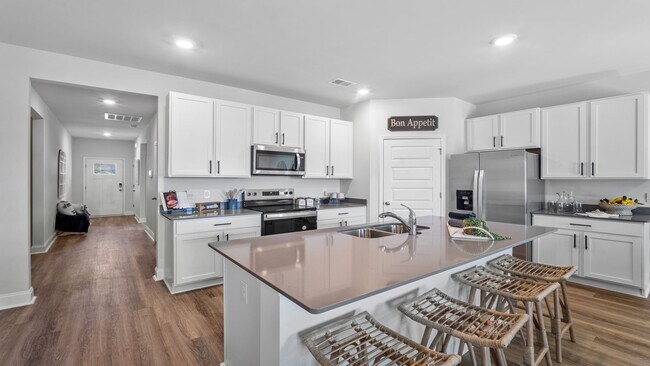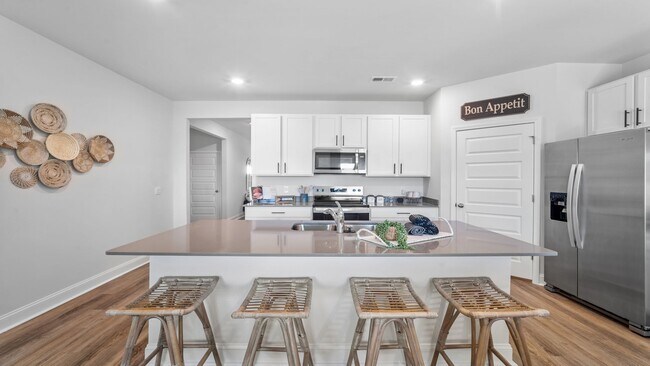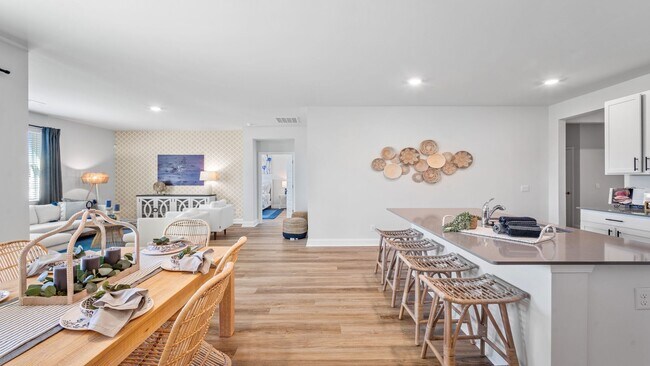
Estimated payment $2,403/month
Highlights
- New Construction
- Community Pool
- Dog Park
- Marlow Elementary School Rated A-
- Community Playground
- 1-Story Property
About This Home
New home at Laurel Grove in Guyton, GA! This amazing 4-bedroom ranch offers the perfect open floorplan for modern living in an amenity-rich community, including a planned swimming pool and large open-air pavilion. Sidewalk-lined streets make it easy to enjoy the neighborhood and walk to nearby award-winning schools. The Cali plan is single-story living at its finest! The large kitchen with gleaming quartz countertops, backsplash tile, upgraded cabinet hardware, stainless steel appliances, center island, and walk-in pantry is open to a spacious dining area and family room — perfect for entertaining. The privately located owner’s suite features a large walk-in closet and double quartz vanity spa bath complete with a walk-in shower. Enjoy a covered back porch with an extended patio, ideal for outdoor entertaining! Home features Hardie Plank siding, an upgraded trim package throughout and 2” faux wood blinds. Pictures, photographs, colors, features, and sizes are for illustration purposes only and will vary from the home as built. Photos are not of the subject home. Home is under construction
Sales Office
| Monday - Saturday |
10:00 AM - 5:30 PM
|
| Sunday |
12:00 PM - 5:30 PM
|
Home Details
Home Type
- Single Family
Parking
- 2 Car Garage
Home Design
- New Construction
Interior Spaces
- 1-Story Property
Bedrooms and Bathrooms
- 4 Bedrooms
- 2 Full Bathrooms
Community Details
- Community Playground
- Community Pool
- Dog Park
Map
Move In Ready Homes with Cali Plan
Other Move In Ready Homes in Laurel Grove
About the Builder
- Laurel Grove
- Palm Ridge
- 1243 Noel C Conaway Rd
- 115 Concord Dr
- 117 Concord Dr
- 106 Concord Dr
- 104 Concord Dr
- 130 Watson Mill Rd
- 142 Watson Mill Rd
- 136 Watson Mill Rd
- 127 Watson Mill Rd
- 134 Watson Mill Rd
- 140 Watson Mill Rd
- 110 Concord Dr
- 128 Watson Mill Rd
- 125 Watson Mill Rd
- 73 Crestview Dr
- 102 Sam's Dr
- 1257 Noel C Conaway Rd
- 664/668/690/730 Godley Rd
