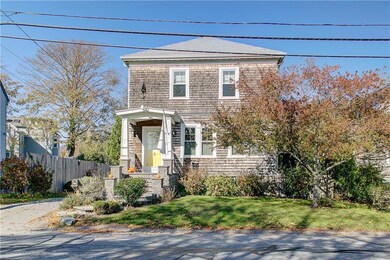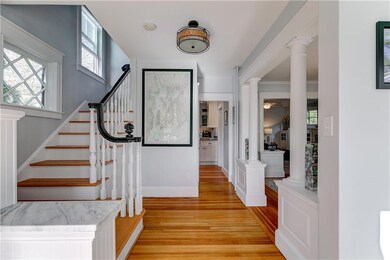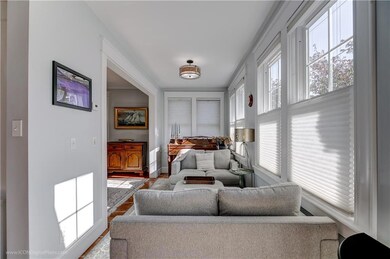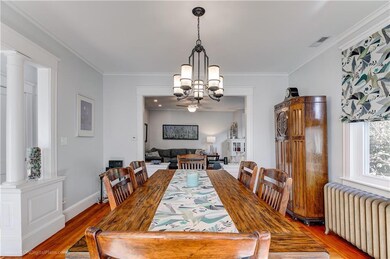
116 Kay St Newport, RI 02840
Eustis-Easton's Pond NeighborhoodHighlights
- Colonial Architecture
- Wood Flooring
- Recreation Facilities
- Deck
- Attic
- 3-minute walk to J Paul Braga Junior Memorial Field
About This Home
As of December 2022Classic 1920 Newport home in a great walkable area with all the recent stylish renovations to make it home. Spacious fenced in lot, parking for 3-4 cars, a rare bonus 400 sq./ft garage/barn (with electricity), additional shed, gardens, lawn, mahogany deck, outdoor shower and possibly room for a future pool. Other features include: gas fireplace with built-ins, newer appliances and granite in the kitchen, master suite with walk-in closet, all original windows replaced in 2019 and the option for a future attic expansion.
Last Agent to Sell the Property
Laurie Mcgowan
Keller Williams Coastal License #RES.0041080 Listed on: 11/11/2022

Home Details
Home Type
- Single Family
Est. Annual Taxes
- $7,332
Year Built
- Built in 1920
Lot Details
- 9,583 Sq Ft Lot
- Fenced
- Property is zoned R-10
Parking
- 1 Car Garage
- No Garage
Home Design
- Colonial Architecture
- Stone Foundation
- Shingle Siding
- Plaster
Interior Spaces
- 2-Story Property
- Zero Clearance Fireplace
- Gas Fireplace
- Permanent Attic Stairs
Kitchen
- Oven
- Range with Range Hood
- Dishwasher
- Disposal
Flooring
- Wood
- Ceramic Tile
Bedrooms and Bathrooms
- 3 Bedrooms
- Bathtub with Shower
Laundry
- Dryer
- Washer
Unfinished Basement
- Basement Fills Entire Space Under The House
- Interior Basement Entry
Home Security
- Storm Windows
- Storm Doors
Outdoor Features
- Walking Distance to Water
- Deck
- Outbuilding
- Outdoor Grill
Location
- Property near a hospital
Utilities
- Cooling Available
- Heating System Uses Oil
- Heating System Uses Steam
- 200+ Amp Service
- Oil Water Heater
Listing and Financial Details
- Tax Lot 339
- Assessor Parcel Number 116KAYSTNEWP
Community Details
Recreation
- Recreation Facilities
Additional Features
- Kay Catherine Subdivision
- Shops
Ownership History
Purchase Details
Home Financials for this Owner
Home Financials are based on the most recent Mortgage that was taken out on this home.Purchase Details
Home Financials for this Owner
Home Financials are based on the most recent Mortgage that was taken out on this home.Purchase Details
Purchase Details
Similar Homes in Newport, RI
Home Values in the Area
Average Home Value in this Area
Purchase History
| Date | Type | Sale Price | Title Company |
|---|---|---|---|
| Warranty Deed | $1,180,000 | None Available | |
| Warranty Deed | $590,000 | -- | |
| Warranty Deed | $468,000 | -- | |
| Warranty Deed | $150,000 | -- |
Mortgage History
| Date | Status | Loan Amount | Loan Type |
|---|---|---|---|
| Open | $986,000 | Purchase Money Mortgage | |
| Previous Owner | $60,000 | Credit Line Revolving | |
| Previous Owner | $472,000 | New Conventional | |
| Previous Owner | $303,200 | No Value Available | |
| Previous Owner | $150,000 | No Value Available | |
| Previous Owner | $75,000 | No Value Available |
Property History
| Date | Event | Price | Change | Sq Ft Price |
|---|---|---|---|---|
| 12/29/2022 12/29/22 | Sold | $1,180,000 | -7.5% | $391 / Sq Ft |
| 11/29/2022 11/29/22 | Pending | -- | -- | -- |
| 11/11/2022 11/11/22 | For Sale | $1,275,000 | +116.1% | $422 / Sq Ft |
| 12/01/2017 12/01/17 | Sold | $590,000 | -1.5% | $318 / Sq Ft |
| 11/01/2017 11/01/17 | Pending | -- | -- | -- |
| 10/04/2017 10/04/17 | For Sale | $599,000 | -- | $323 / Sq Ft |
Tax History Compared to Growth
Tax History
| Year | Tax Paid | Tax Assessment Tax Assessment Total Assessment is a certain percentage of the fair market value that is determined by local assessors to be the total taxable value of land and additions on the property. | Land | Improvement |
|---|---|---|---|---|
| 2024 | $8,231 | $1,180,900 | $436,400 | $744,500 |
| 2023 | $7,647 | $770,900 | $262,300 | $508,600 |
| 2022 | $7,332 | $763,000 | $262,300 | $500,700 |
| 2021 | $7,119 | $763,000 | $262,300 | $500,700 |
| 2020 | $5,786 | $562,800 | $233,600 | $329,200 |
| 2019 | $5,786 | $562,800 | $233,600 | $329,200 |
| 2018 | $5,608 | $561,400 | $233,600 | $327,800 |
| 2017 | $4,111 | $366,700 | $137,100 | $229,600 |
| 2016 | $4,008 | $366,700 | $137,100 | $229,600 |
| 2015 | $3,913 | $366,700 | $137,100 | $229,600 |
| 2014 | $4,192 | $347,600 | $127,700 | $219,900 |
Agents Affiliated with this Home
-
L
Seller's Agent in 2022
Laurie Mcgowan
Keller Williams Coastal
-
Elizabeth Enochs

Buyer's Agent in 2022
Elizabeth Enochs
Hogan Associates Christie's
(318) 525-6901
2 in this area
38 Total Sales
-
Kate Leonard
K
Seller's Agent in 2017
Kate Leonard
Lila Delman Compass
(401) 952-3461
1 in this area
37 Total Sales
Map
Source: State-Wide MLS
MLS Number: 1323126
APN: NEWP-000011-000000-000339
- 198 Gibbs Ave
- 4 Findlay Place
- 78 Rhode Island Ave Unit 8
- 128 Eustis Ave
- 17 Lincoln St
- 68 Kay St
- 90 Rhode Island Ave Unit 2
- 36 Kay Blvd
- 82 Ellery Rd
- 37 Almy St
- 60 Ayrault St
- 45 Ayrault St Unit 8
- 42 Mann Ave
- 26 Pearl St
- 10 Linden Gate Ln
- 1 Pell St
- 23 Mann Ave Unit 4
- 125 Van Zandt Ave Unit 307
- 33 Kay St
- 57 Gould St






