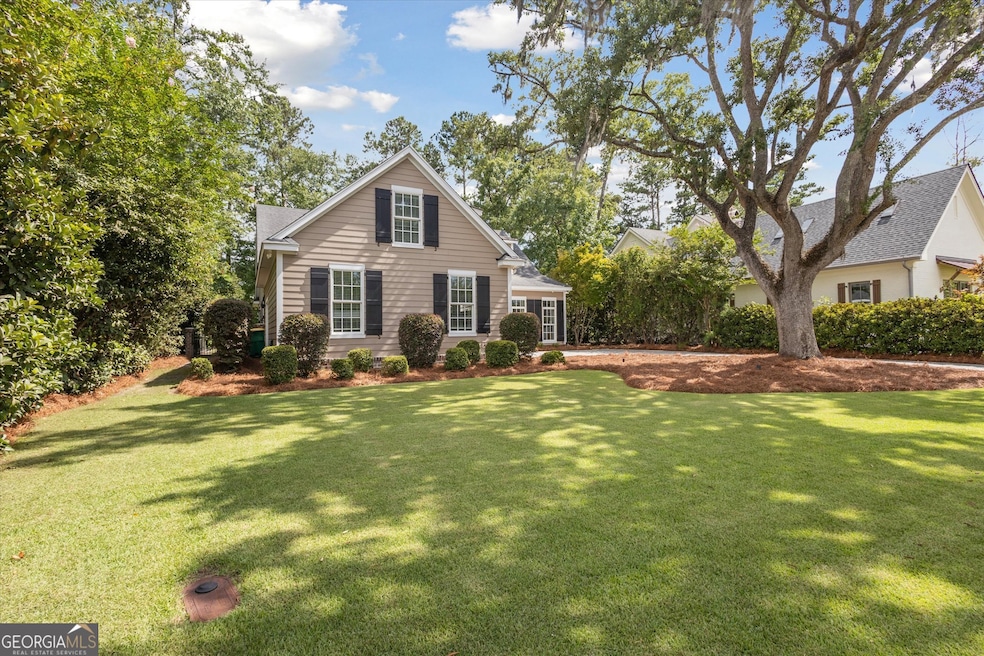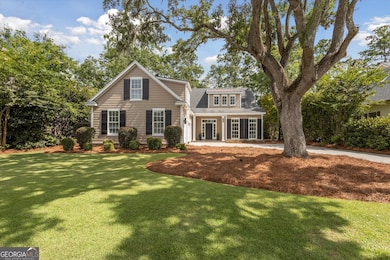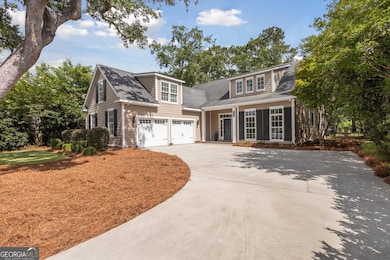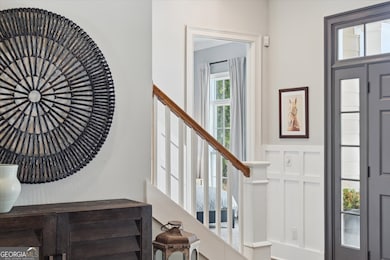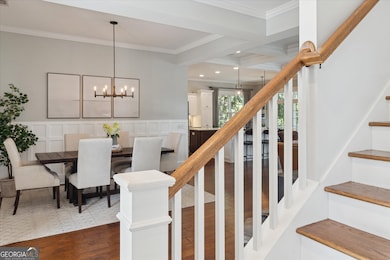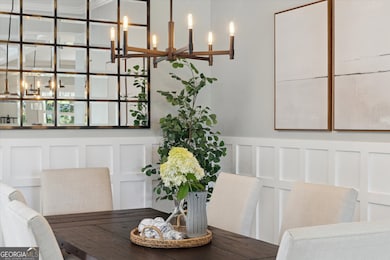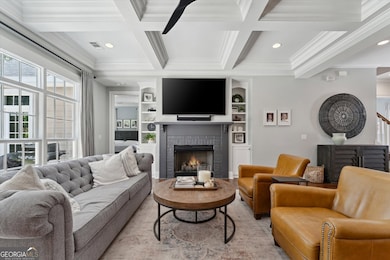
116 Kent Trail Pooler, GA 31322
Estimated payment $5,239/month
Highlights
- Golf Course Community
- Clubhouse
- Traditional Architecture
- Fitness Center
- Living Room with Fireplace
- Wood Flooring
About This Home
Experience luxury living in this stunning custom-built home, filled with natural light and thoughtfully updated throughout. Entertain in style with a formal dining room and open-concept living area featuring a cozy gas fireplace, gleaming hardwoods, new carpet, and new HVAC. The chef's kitchen boasts dual islands, new stainless appliances, a separate cooktop, and a bright breakfast nook opening to a screened porch. Retreat to the main-level primary suite with a spa-inspired bath, plus a guest suite on the main floor. Upstairs, two spacious bedrooms each offer ensuite baths and walk-in closets, plus a versatile bonus room. Enjoy outdoor living with a gas grill, wood-burning fireplace, pizza oven, and breathtaking pasture views. Resort-style amenities include a Greg Norman golf course, fitness center, tennis, pickleball, pool, dining, and more!
Home Details
Home Type
- Single Family
Est. Annual Taxes
- $10,410
Year Built
- Built in 2013
Lot Details
- 0.26 Acre Lot
- Back Yard Fenced
- Level Lot
HOA Fees
- $152 Monthly HOA Fees
Home Design
- Traditional Architecture
- Slab Foundation
- Composition Roof
- Concrete Siding
Interior Spaces
- 3,200 Sq Ft Home
- 2-Story Property
- Tray Ceiling
- Gas Log Fireplace
- Living Room with Fireplace
- 2 Fireplaces
- Bonus Room
- Sun or Florida Room
- Screened Porch
- Laundry Room
Kitchen
- Breakfast Room
- Breakfast Bar
- Built-In Oven
- Cooktop
- Microwave
- Dishwasher
- Kitchen Island
- Disposal
Flooring
- Wood
- Carpet
- Tile
Bedrooms and Bathrooms
- 4 Bedrooms | 2 Main Level Bedrooms
- Primary Bedroom on Main
- Walk-In Closet
Parking
- 2 Car Garage
- Garage Door Opener
Outdoor Features
- Patio
- Outdoor Fireplace
Schools
- West Chatham Elementary And Middle School
- New Hampstead High School
Utilities
- Central Heating and Cooling System
- Heat Pump System
- Underground Utilities
- Cable TV Available
Listing and Financial Details
- Tax Lot 535
Community Details
Overview
- Association fees include swimming, tennis
- Quarters Subdivision
- Greenbelt
Amenities
- Clubhouse
Recreation
- Golf Course Community
- Tennis Courts
- Community Playground
- Fitness Center
- Community Pool
Map
Home Values in the Area
Average Home Value in this Area
Tax History
| Year | Tax Paid | Tax Assessment Tax Assessment Total Assessment is a certain percentage of the fair market value that is determined by local assessors to be the total taxable value of land and additions on the property. | Land | Improvement |
|---|---|---|---|---|
| 2025 | $8,616 | $330,000 | $78,000 | $252,000 |
| 2024 | $8,616 | $327,560 | $78,000 | $249,560 |
| 2023 | $7,804 | $291,600 | $50,000 | $241,600 |
| 2022 | $5,625 | $267,480 | $38,000 | $229,480 |
| 2021 | $5,657 | $233,240 | $38,000 | $195,240 |
| 2020 | $5,502 | $190,440 | $30,000 | $160,440 |
| 2019 | $5,502 | $204,960 | $27,200 | $177,760 |
| 2018 | $5,003 | $194,720 | $24,000 | $170,720 |
| 2017 | $4,980 | $195,960 | $24,000 | $171,960 |
| 2016 | $4,980 | $163,360 | $21,000 | $142,360 |
| 2015 | $5,158 | $159,960 | $15,960 | $144,000 |
| 2014 | $5,061 | $149,578 | $0 | $0 |
Property History
| Date | Event | Price | List to Sale | Price per Sq Ft | Prior Sale |
|---|---|---|---|---|---|
| 11/23/2025 11/23/25 | Pending | -- | -- | -- | |
| 09/20/2025 09/20/25 | Price Changed | $799,000 | -3.6% | $250 / Sq Ft | |
| 08/22/2025 08/22/25 | Price Changed | $829,000 | -2.5% | $259 / Sq Ft | |
| 07/03/2025 07/03/25 | For Sale | $850,000 | +12.1% | $266 / Sq Ft | |
| 08/05/2022 08/05/22 | Sold | $758,000 | -1.5% | $237 / Sq Ft | View Prior Sale |
| 07/22/2022 07/22/22 | Pending | -- | -- | -- | |
| 06/23/2022 06/23/22 | For Sale | $769,900 | +79.5% | $241 / Sq Ft | |
| 07/13/2015 07/13/15 | Sold | $429,000 | -14.2% | $134 / Sq Ft | View Prior Sale |
| 06/13/2015 06/13/15 | Pending | -- | -- | -- | |
| 10/06/2014 10/06/14 | For Sale | $499,900 | +1010.9% | $156 / Sq Ft | |
| 01/23/2013 01/23/13 | Sold | $45,000 | -9.8% | $14 / Sq Ft | View Prior Sale |
| 12/11/2012 12/11/12 | Pending | -- | -- | -- | |
| 07/24/2012 07/24/12 | For Sale | $49,900 | -- | $16 / Sq Ft |
Purchase History
| Date | Type | Sale Price | Title Company |
|---|---|---|---|
| Warranty Deed | $758,000 | -- | |
| Warranty Deed | $429,000 | -- | |
| Warranty Deed | $373,945 | -- | |
| Warranty Deed | $45,000 | -- | |
| Deed | $188,000 | -- |
Mortgage History
| Date | Status | Loan Amount | Loan Type |
|---|---|---|---|
| Open | $682,200 | New Conventional | |
| Previous Owner | $429,000 | New Conventional | |
| Previous Owner | $355,248 | New Conventional | |
| Previous Owner | $319,607 | New Conventional | |
| Previous Owner | $188,125 | New Conventional |
About the Listing Agent
JERI's Other Listings
Source: Georgia MLS
MLS Number: 10559632
APN: 51009F02021
- 204 Spanton Crescent
- 103 Busbridge Cove
- 5 Tanners Row
- 16 Hamilton Grove Dr
- 12 Cottingham Way
- 11 Canal Bank Rd
- 21 Cottingham Way
- 3 Cobham Draw
- 141 Tupelo St
- 104 Post House Trail
- 312 Spanton Crescent
- 9 Grenwick Ln
- 110 Aquinnah Dr
- 113 Post House Trail
- 114 Tupelo St
- 121 Belle Gate Dr
- 148 Hamilton Grove Dr
- 141 Bluelake Blvd
- 10 Katama Way
- 306 Katama Way
- 2300 Pooler Pkwy
- 68 Hamilton Grove Dr
- 141 Aquinnah Dr
- 134 Aquinnah Dr
- 7 Briarcliff Way
- 100 Commons Way
- 182 Aquinnah Dr Unit ID1244805P
- 312 Katama Way
- 102 Windrush Pines
- 160 Hamilton Grove Dr
- 197 Aquinnah Dr Unit ID1244800P
- 127 Bluelake Blvd
- 2200 Pooler Pkwy
- 101 Petworth Place
- 730 Blue Moon Crossing
- 1013 Easthaven Blvd
- 101 Petworth Place Unit Chayce
- 101 Petworth Place Unit Chapin
- 26 Stalwick Dr
- 235 Sonoma Dr
