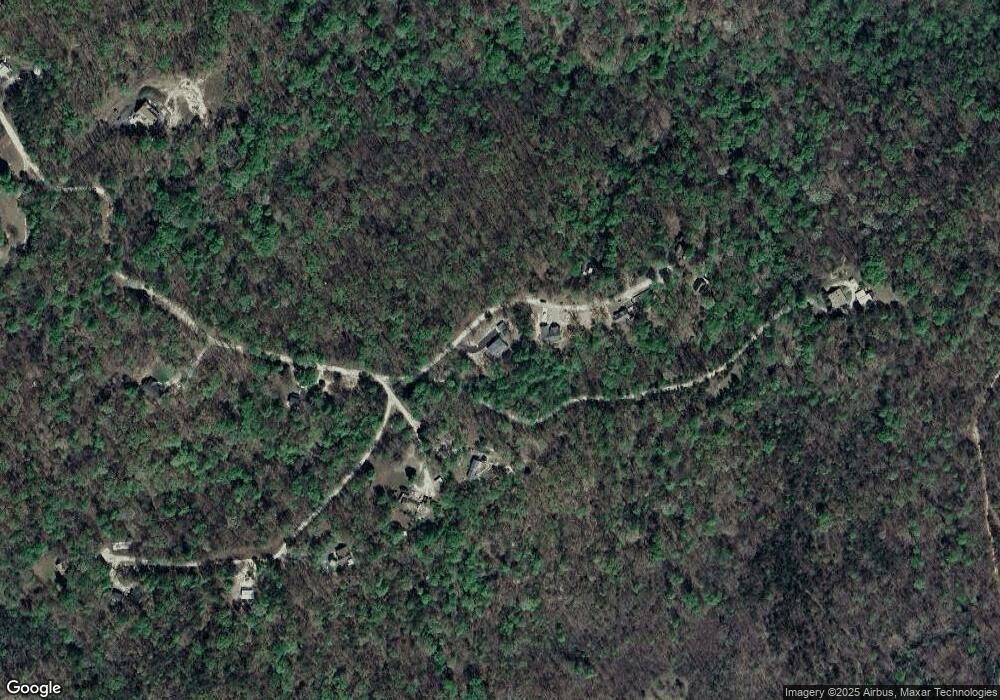Estimated Value: $410,000 - $467,046
4
Beds
4
Baths
3,547
Sq Ft
$126/Sq Ft
Est. Value
About This Home
This home is located at 116 Little Ln, Lula, GA 30554 and is currently estimated at $448,262, approximately $126 per square foot. 116 Little Ln is a home located in Banks County with nearby schools including Banks County Primary School, Banks County Elementary School, and Banks County Middle School.
Create a Home Valuation Report for This Property
The Home Valuation Report is an in-depth analysis detailing your home's value as well as a comparison with similar homes in the area
Home Values in the Area
Average Home Value in this Area
Tax History Compared to Growth
Tax History
| Year | Tax Paid | Tax Assessment Tax Assessment Total Assessment is a certain percentage of the fair market value that is determined by local assessors to be the total taxable value of land and additions on the property. | Land | Improvement |
|---|---|---|---|---|
| 2025 | $3,680 | $192,743 | $12,468 | $180,275 |
| 2024 | $3,680 | $183,873 | $11,335 | $172,538 |
| 2023 | $1,502 | $73,799 | $10,573 | $63,226 |
| 2022 | $1,335 | $63,553 | $9,766 | $53,787 |
| 2021 | $1,269 | $56,802 | $7,096 | $49,706 |
| 2020 | $1,228 | $53,575 | $5,278 | $48,297 |
| 2019 | $1,182 | $51,310 | $2,600 | $48,710 |
| 2018 | $1,050 | $44,814 | $2,600 | $42,214 |
| 2017 | $1,165 | $47,674 | $3,772 | $43,902 |
| 2016 | $1,198 | $47,674 | $3,772 | $43,902 |
| 2015 | -- | $51,774 | $3,772 | $48,002 |
| 2014 | -- | $51,774 | $3,772 | $48,002 |
| 2013 | -- | $51,774 | $3,772 | $48,002 |
Source: Public Records
Map
Nearby Homes
- 338 Ridge Ln
- 276 Barefoot Rd
- 1054 Mount Sinai Rd
- 120 Jacks Dr
- 1583 Hickory Flat Rd
- 3366 Highway 51 S
- 0 Sweetwater Unit 10540130
- 0 Sweetwater Unit 7594896
- 125 Iron Horse Trail
- 0 Barefoot Cir Unit 10616985
- 55 Sweetwater Way
- 5554 Yonah Homer Rd
- 527 Louden Ridge Rd
- 0 Barefoot Rd Unit 7594746
- 0 Pinehills Dr Unit CM1027510
- 0 Pinehills Dr Unit CM1025959
- 163 Brookside Dr
- 312 Ashley Brook Dr
- 7700 Poole Cir Unit TRACT A
- 7700 Poole Cir Unit Tract B
- 162 Little Ln
- 178 Little Ln
- 178 Little Ln Unit A
- 657 Ridge Ln
- 174 Little Ln
- 174 Little Ln Unit 3
- 171 Little Ln Unit 9
- 659 Ridge Ln
- 203 Little Ln
- 202 Little Ln
- 721 Ridge Ln
- 0 Little Ln
- 0 Little Ln Unit 7049285
- 0 Little Ln Unit 20042092
- 0 Little Ln Unit 8634749
- 0 Little Ln Unit 7528120
- 0 Little Ln Unit 7528103
- 0 Little Ln Unit 3164419
- 0 Little Ln Unit 4306055
- 0 Little Ln Unit 5599566
