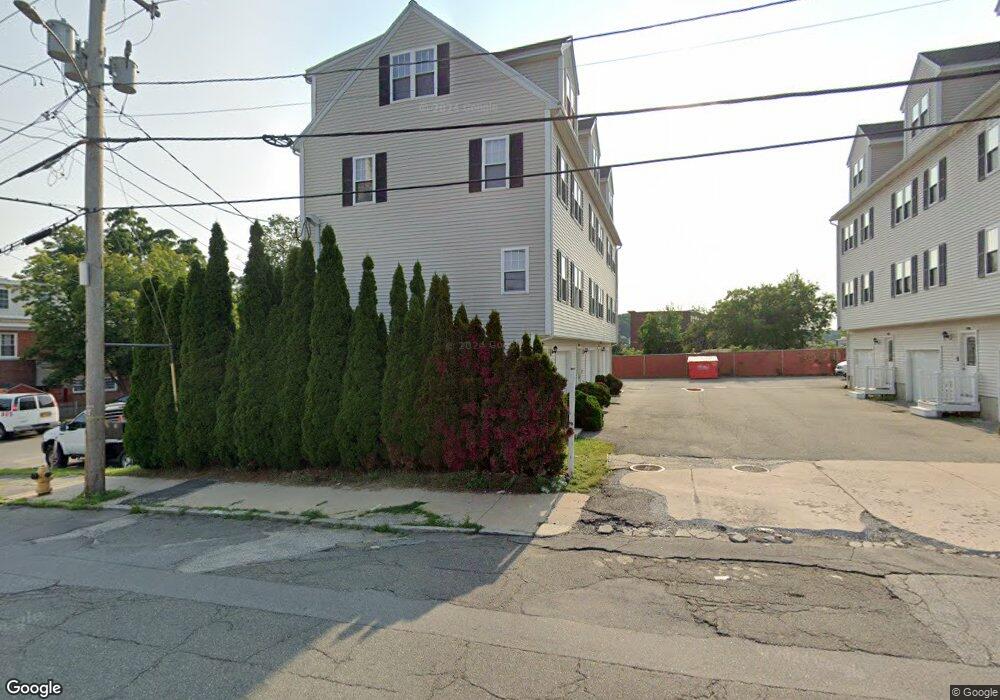116 Locust St Unit 116 Haverhill, MA 01830
Downtown Haverhill Neighborhood
3
Beds
3
Baths
1,375
Sq Ft
--
Built
About This Home
This home is located at 116 Locust St Unit 116, Haverhill, MA 01830. 116 Locust St Unit 116 is a home located in Essex County with nearby schools including Dr. Paul Nettle Middle School.
Create a Home Valuation Report for This Property
The Home Valuation Report is an in-depth analysis detailing your home's value as well as a comparison with similar homes in the area
Home Values in the Area
Average Home Value in this Area
Tax History Compared to Growth
Map
Nearby Homes
- 23 Lewis St
- 8 Dustin St
- 18-22 Essex St Unit 22
- 19 Washington St Unit 2
- 19 Washington St Unit 5
- 17 Vine St
- 24 Washington St Unit 402
- 5 Kimball St
- 2 Washington St
- 2 Washington St Unit 201
- 52-58 Washington St Unit BC
- 80 Wingate St Unit 4C
- 80 Wingate St Unit 3C
- 11 York St Unit 11
- 9 York St Unit 9
- 25 Portland St
- 48 Portland St
- 151 Franklin St
- 2 Michael Anthony Rd
- 40 Bellevue Ave Unit 42
- 118 Locust St
- 116 Locust St
- 116 Locust St Unit 5,2
- 120 Locust St
- 120 Locust St Unit 3
- 124 Locust St
- 122 Locust St
- 122 Locust St Unit 6,2
- 122 Locust St Unit 4
- 194 Winter St
- 97 Locust St
- 170 Winter St Unit 172
- 166 Winter St Unit 1F
- 166 Winter St Unit 2F
- 166 Winter St Unit 2R
- 166 Winter St
- 24 Grand Ave
- 31 B Orchard St Unit B
- 63 Locke St
- 20 Grand Ave
