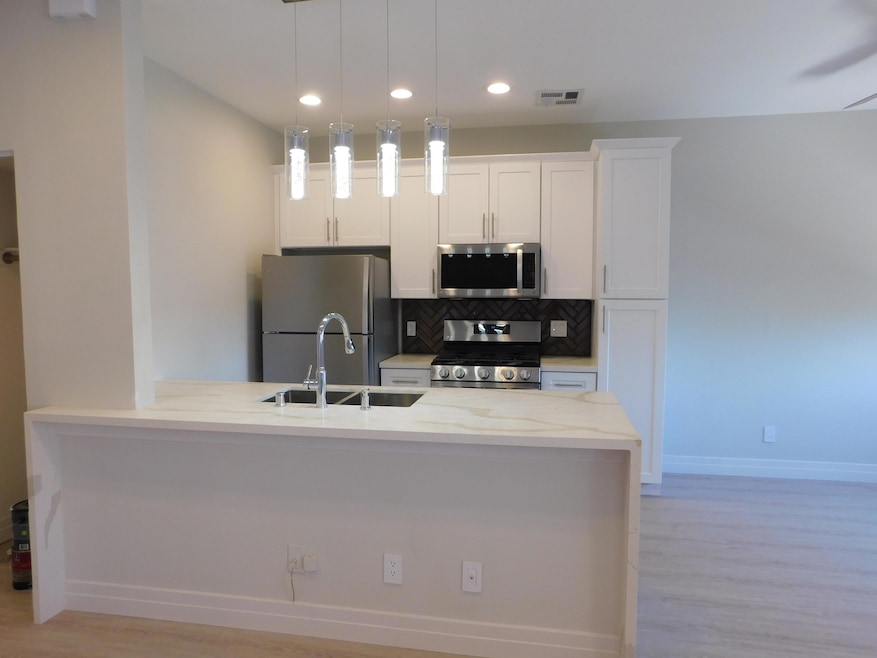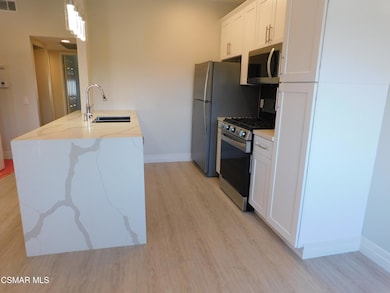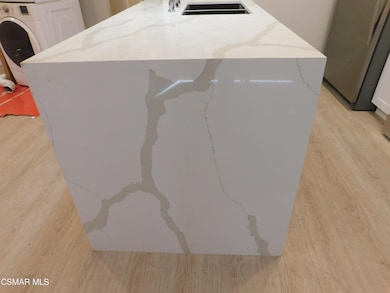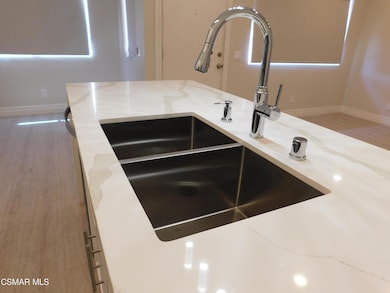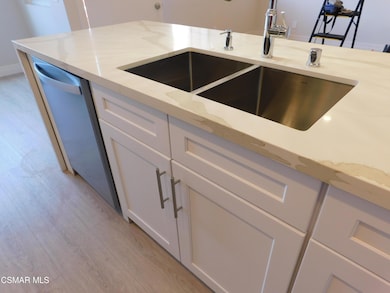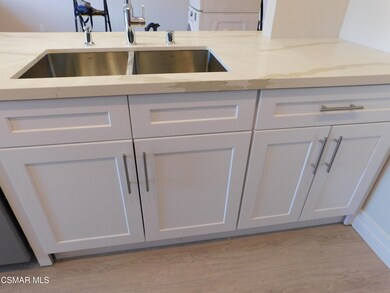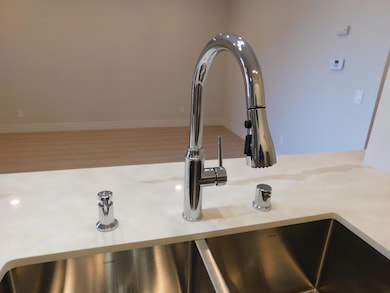116 Maegan Place Unit 11 Thousand Oaks, CA 91362
Highlights
- In Ground Pool
- Gourmet Kitchen
- Deck
- Colina Middle School Rated A
- Updated Kitchen
- Engineered Wood Flooring
About This Home
WOW! LUXURIOUS 2 bedroom, 2 bath has been completely remodeled from top to bottom! No expense has been spared in this stunning unit! You'll be impressed with the gourmet kitchen! Sleek quartz kitchen countertops pleases the eye! Top of the line stainless steel appliances includes a 5 burner GAS stove, dishwasher, Microwave, + the Refrigerator is included! You will love the soft close Shaker style cabinets and drawers! High quality gage stainless steel sink with grates, stylish faucet, modern hanging light fixtures, glass backsplash and more! Wait until you see the bathrooms! MICRO Glaze, dual flush toilets are super easy to clean! High end glass shower doors open to your 2 lavish showers and tub. Waterproof flooring and baseboards throughout! NO carpets that cause allergies! Both bedrooms have mirrored closet doors. Must have INDOOR, large capacity Washer/Dryer! Even the HVAC system is new!
Relax in your balcony and enjoy the evening sunsets and cool breezes! Community Pool nearby. 2 car reserved parking. Centrally located in Thousand Oaks, close to freeways, Civic Arts Plaza, The Lakes, Gardens of the World, Oaks Mall and favorite grocery stores! Don't lose out on this highly upgraded 2 +2 on the 2nd floor with a view!
Condo Details
Home Type
- Condominium
Est. Annual Taxes
- $5,448
Year Built
- Built in 1986 | Remodeled
Home Design
- Entry on the 2nd floor
Interior Spaces
- 850 Sq Ft Home
- 1-Story Property
- Recessed Lighting
- Engineered Wood Flooring
- Property Views
Kitchen
- Gourmet Kitchen
- Updated Kitchen
- Open to Family Room
- Dishwasher
- Quartz Countertops
- Disposal
Bedrooms and Bathrooms
- 2 Bedrooms
- Remodeled Bathroom
- 2 Full Bathrooms
- Bathtub with Shower
- Shower Only
Laundry
- Laundry in unit
- Dryer
- Washer
Parking
- 2 Parking Spaces
- 1 Carport Space
- Assigned Parking
Pool
- In Ground Pool
- In Ground Spa
- Outdoor Pool
Outdoor Features
- Deck
Utilities
- Central Air
- Heating Available
- Furnace
Listing and Financial Details
- Rent includes trash, association dues
- 12 Month Lease Term
- Negotiable Lease Term
- Available 10/25/25
- Assessor Parcel Number 6700380445
Community Details
Overview
- Property has a Home Owners Association
- Association fees include trash paid
- Casa De Oaks 604 Subdivision
Recreation
- Community Pool
- Community Spa
Pet Policy
- Breed Restrictions
Map
Source: Conejo Simi Moorpark Association of REALTORS®
MLS Number: 225005323
APN: 670-0-380-445
- 68 Maegan Place Unit 7
- 62 Maegan Place Unit 4
- 110 Maegan Place Unit 13
- 56 Maegan Place Unit 4
- 86 Maegan Place Unit 4
- 146 Maegan Place Unit 9
- 1344 E Hillcrest Dr Unit 34
- 1342 E Hillcrest Dr Unit 20
- 1710 E Thousand Oaks Blvd
- 96 Erbes Rd
- 1340 E Hillcrest Dr Unit 8
- 170 Erbes Rd
- 918 Rancho Rd
- 295 Toyon Ct
- 2193 Los Feliz Dr Unit 63
- 1000 E Thousand Oaks Blvd
- 567 Lone Oak Dr
- 1649 Hauser Cir
- 978 Bower Way
- 554 Lone Oak Dr
- 51-81 Maegan Place
- 86 Maegan Place Unit 10
- 1370-1398 E Hillcrest Dr
- 1710 E Thousand Oaks Blvd
- 1815 Los Feliz Dr
- 256-268 Erbes Rd
- 77 N Conejo School Rd
- 235 N Conejo School Rd
- 53 N Conejo School Rd
- 77 N Conejo School Rd Unit 217
- 77 N Conejo School Rd Unit 208
- 2394 Pleasant Way Unit J
- 763 Benson Way
- 297 Whiteside Place
- 631 Benson Way Unit A
- 2485 E Hillcrest Dr
- 351 Hodencamp Rd
- 351 Hodencamp Rd Unit FL2-ID10593A
- 351 Hodencamp Rd Unit FL1-ID10501A
- 351 Hodencamp Rd Unit FL1-ID10430A
