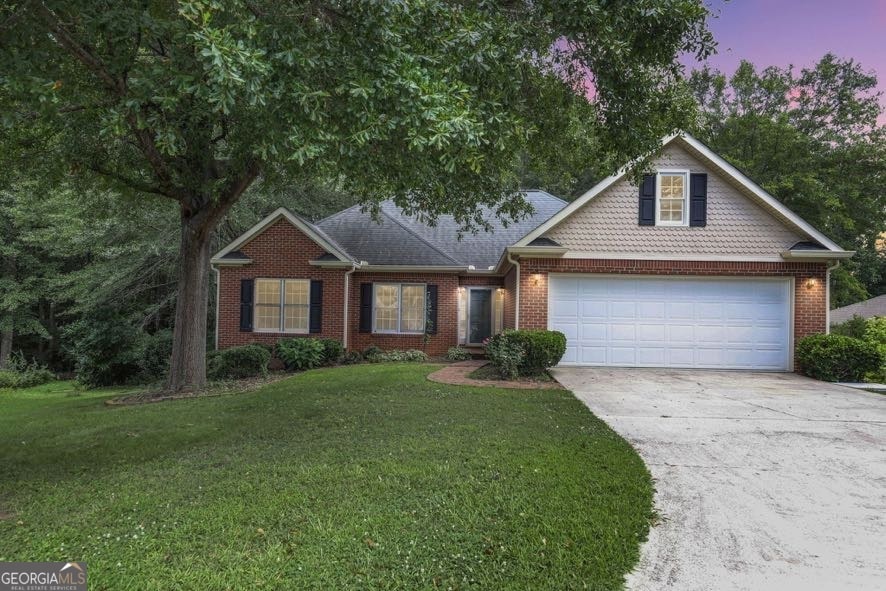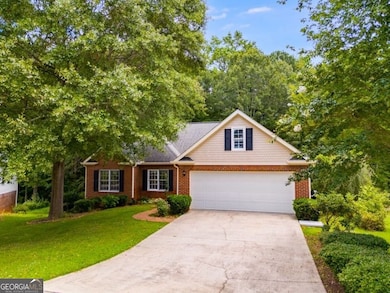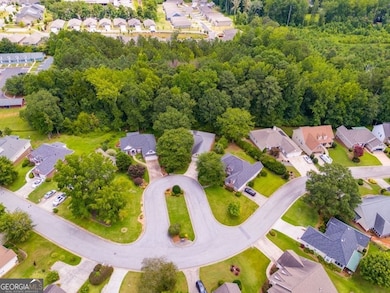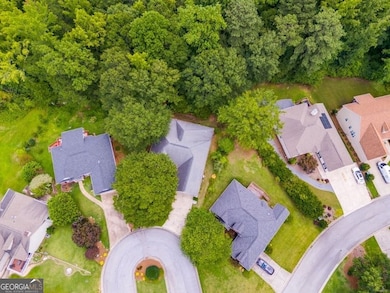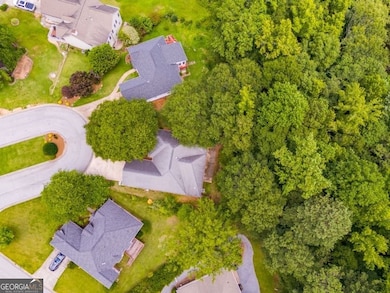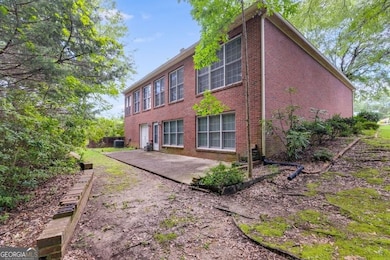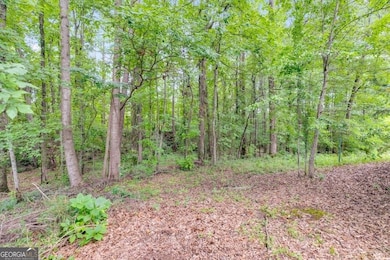116 Manor Way Carrollton, GA 30117
Estimated payment $2,220/month
Highlights
- Dining Room Seats More Than Twelve
- Living Room with Fireplace
- Wood Flooring
- Carrollton Elementary School Rated A-
- 2-Story Property
- Main Floor Primary Bedroom
About This Home
Charming 4-sided brick ranch in sought-after Cottage Hill (Carrollton City Schools). Well-maintained and priced to sell, this home features tall windows throughout, flooding the space with natural light, and backs up to protected green space that cannot be built on. Master bedroom on main level. Large galley kitchen with real wood cabinets. Combined dining and living area with real hardwood floors. Spacious sunroom plus an additional flex room perfect for a home office. Attached 2-car garage with convenient entry to half bath and laundry room. Roof less than 5 years old, HVAC 4 years old, and brand new water heater. 10' ceilings. Gas stove, two gas fireplaces, and gas water heater. Nearly fully finished basement includes a large living area with fireplace, two additional rooms that could be used as bedrooms, a full bath, private entrance, plus an unfinished workshop. Quiet, affordable HOA within minutes of shopping, schools, and restaurants. Homes in this neighborhood rarely hit the market. Don't miss your chance to add your personal touch to this timeless home.
Home Details
Home Type
- Single Family
Est. Annual Taxes
- $1,188
Year Built
- Built in 1998
Lot Details
- 0.27 Acre Lot
- Cul-De-Sac
HOA Fees
- $13 Monthly HOA Fees
Home Design
- 2-Story Property
- Traditional Architecture
- Composition Roof
- Concrete Siding
- Stone Siding
- Four Sided Brick Exterior Elevation
- Stone
Interior Spaces
- Central Vacuum
- Double Pane Windows
- Entrance Foyer
- Family Room
- Living Room with Fireplace
- 2 Fireplaces
- Dining Room Seats More Than Twelve
- Den
- Bonus Room
- Sun or Florida Room
Kitchen
- Breakfast Area or Nook
- Walk-In Pantry
- Built-In Oven
- Cooktop
- Dishwasher
- Disposal
Flooring
- Wood
- Carpet
- Vinyl
Bedrooms and Bathrooms
- 4 Bedrooms | 3 Main Level Bedrooms
- Primary Bedroom on Main
- Walk-In Closet
Laundry
- Laundry in Mud Room
- Laundry Room
- Laundry in Kitchen
Finished Basement
- Partial Basement
- Interior and Exterior Basement Entry
- Fireplace in Basement
- Finished Basement Bathroom
- Natural lighting in basement
Parking
- 4 Car Garage
- Parking Accessed On Kitchen Level
- Garage Door Opener
Accessible Home Design
- Accessible Kitchen
- Accessible Doors
Schools
- Carrollton Elementary And Middle School
- Carrollton High School
Utilities
- Central Heating and Cooling System
- Heating System Uses Natural Gas
- Underground Utilities
- Gas Water Heater
- High Speed Internet
- Cable TV Available
Additional Features
- Patio
- City Lot
Community Details
- Association fees include ground maintenance
- Cottage Hill Plantation Subdivision
Map
Home Values in the Area
Average Home Value in this Area
Tax History
| Year | Tax Paid | Tax Assessment Tax Assessment Total Assessment is a certain percentage of the fair market value that is determined by local assessors to be the total taxable value of land and additions on the property. | Land | Improvement |
|---|---|---|---|---|
| 2024 | $1,204 | $182,704 | $18,000 | $164,704 |
| 2023 | $1,188 | $168,604 | $18,000 | $150,604 |
| 2022 | $1,193 | $147,752 | $19,200 | $128,552 |
| 2021 | $1,109 | $129,058 | $19,200 | $109,858 |
| 2020 | $1,072 | $120,132 | $19,200 | $100,932 |
| 2019 | $1,064 | $112,499 | $19,200 | $93,299 |
| 2018 | $1,058 | $103,026 | $19,200 | $83,826 |
| 2017 | $1,072 | $103,026 | $19,200 | $83,826 |
| 2016 | $1,077 | $103,026 | $19,200 | $83,826 |
| 2015 | $1,059 | $96,305 | $11,200 | $85,106 |
| 2014 | $1,067 | $96,306 | $11,200 | $85,106 |
Property History
| Date | Event | Price | List to Sale | Price per Sq Ft |
|---|---|---|---|---|
| 08/22/2025 08/22/25 | Price Changed | $399,900 | -4.8% | $98 / Sq Ft |
| 07/18/2025 07/18/25 | For Sale | $419,900 | -- | $103 / Sq Ft |
Purchase History
| Date | Type | Sale Price | Title Company |
|---|---|---|---|
| Warranty Deed | $275,000 | -- | |
| Interfamily Deed Transfer | -- | -- | |
| Interfamily Deed Transfer | -- | -- | |
| Deed | $22,000 | -- |
Mortgage History
| Date | Status | Loan Amount | Loan Type |
|---|---|---|---|
| Open | $135,000 | New Conventional |
Source: Georgia MLS
MLS Number: 10566960
APN: C07-0420135
- 105 Plantation Walk
- 111 Vineyard Walk
- 111 Vineyard Walk Unit LOT 78
- 113 Vineyard Walk
- 113 Vineyard Walk Unit LOT 77
- 203 Vineyard Walk
- Plan 1643 at Windmill Park
- Plan 1830 at Windmill Park
- 203 Vineyard Walk Unit LOT 74
- Plan 2030 at Windmill Park
- Plan 1727 at Windmill Park
- Plan 1400 at Windmill Park
- 102 Windmill Way
- 121 Carson Place
- 50 Sue Alice Ln
- 1250 Hays Mill Rd
- 50 Azalea Trail
- 400 Stripling Chapel Rd
- 116 Brock St
- 903 Hays Mill Rd
- 130 Waverly Way
- 55 Alvin Dr
- 460 Hays Mill Rd
- 233 Hays Mill Rd
- 201 Hays Mill Rd
- 1126 Maple St
- 1205 Maple St
- 333 Foster St
- 300 Bledsoe St
- 107 Robinson Ave
- 200 Bledsoe St
- 160 Tyus Carrollton Rd
- 102 University Dr
- 545 Spring St
- 915 Lovvorn Rd
- 717 Burns Rd
- 60 Timber Mill Cir
- 124-125 Williams St
