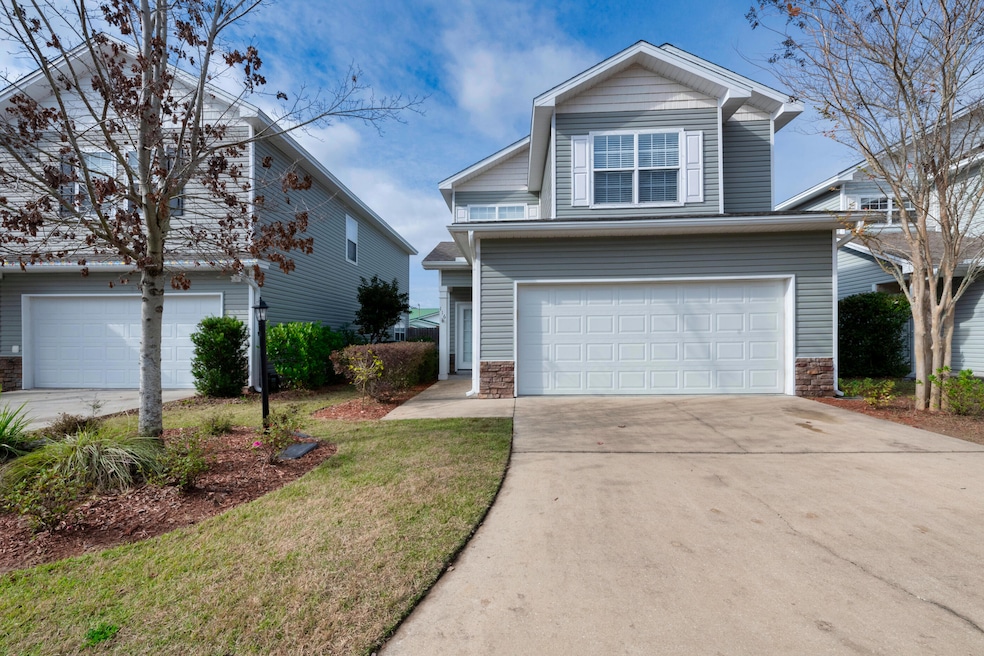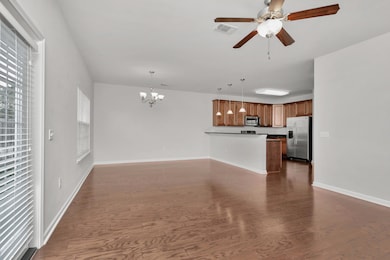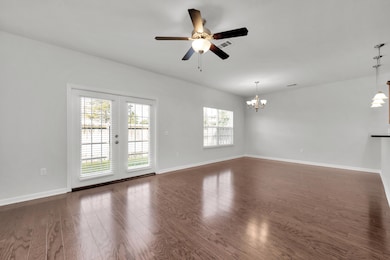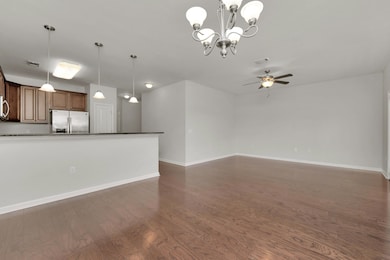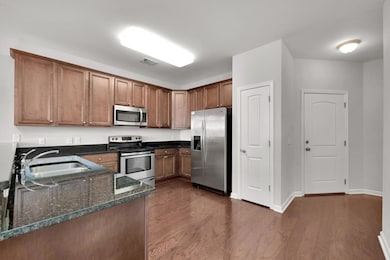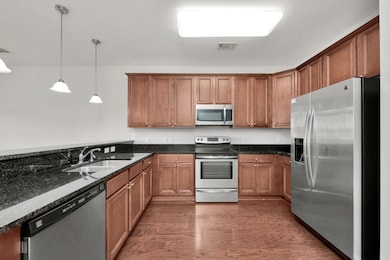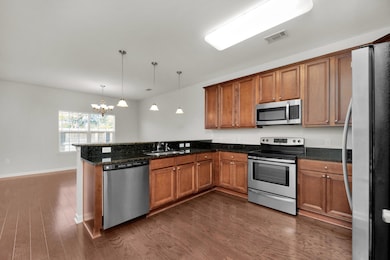116 Matt Blvd Niceville, FL 32578
Highlights
- Traditional Architecture
- Great Room
- Breakfast Bar
- James E. Plew Elementary School Rated A-
- Walk-In Pantry
- Tile Flooring
About This Home
Captivate your senses at 116 Matt Boulevard, a charming oasis nestled in the heart of Niceville, FL. This delightful 3-bedroom home offers the perfect blend of comfort and style, inviting you to experience a lifestyle of ease and elegance. With 2 full baths and an additional half bath, this home ensures convenience for both family and guests. Spanning 1,549 sq ft, the spacious layout is designed to accommodate your every need, providing ample room for relaxation and entertainment. Step inside to discover thoughtfully arranged living spaces that flow effortlessly from one room to the next. The well-appointed bedrooms offer a serene retreat, ideal for unwinding after a busy day.
Listing Agent
All American Realty and Investment Group PLLC License #3623037 Listed on: 11/17/2025
Home Details
Home Type
- Single Family
Est. Annual Taxes
- $2,374
Year Built
- Built in 2014
Lot Details
- 3,049 Sq Ft Lot
- Lot Dimensions are 40x117
- Back Yard Fenced
- Level Lot
Parking
- 2 Car Garage
- Automatic Garage Door Opener
Home Design
- Traditional Architecture
- Slab Foundation
- Vinyl Siding
Interior Spaces
- 1,549 Sq Ft Home
- 2-Story Property
- Ceiling Fan
- Great Room
- Dining Room
Kitchen
- Breakfast Bar
- Walk-In Pantry
- Electric Oven or Range
- Microwave
- Dishwasher
- Disposal
Flooring
- Wall to Wall Carpet
- Tile
- Vinyl
Bedrooms and Bathrooms
- 3 Bedrooms
Laundry
- Dryer
- Washer
Schools
- Plew Elementary School
- Ruckel Middle School
- Niceville High School
Utilities
- Central Heating and Cooling System
Community Details
- Redwood Village Subdivision
Listing and Financial Details
- Assessor Parcel Number 09-1S-22-1020-0000-0090
Map
Source: Emerald Coast Association of REALTORS®
MLS Number: 989756
APN: 09-1S-22-1020-0000-0090
- 101 Matt Blvd
- 108 Farrah Ave Unit A5
- 1522 27th St
- 1504 27th St
- 205 Reeves St
- 321 Redwood Ave
- tbd 25th St
- 305 Edrehi Ave
- 1720 25th St
- 410 Anchors St
- 1511 23rd St
- 411 Redwood Ave
- 1411 28th St
- 630 Bailey Dr
- 0 State Rd
- 13808 State Rd
- 200 White St Unit 2
- 200 White St Unit 6
- 433 Bullock Blvd
- 1901 Cottage Grove Ln Unit 1
- 1701 26th St Unit B
- 310 Redwood Ave Unit A
- 217 Hudson Boyd Ct
- 1723 23rd St
- 512 23rd St
- 703 Nutmeg Ave
- 1105 Rhonda Dr
- 12 Corbin Ct
- 1756 Thomas St
- 309 23rd St
- 343 Ruckel Dr
- 317 Pontevedra Ln
- 1002 Julia Ave
- 309 Pontevedra Ln
- 213 Hillside Dr
- 319 Ruckel Dr
- 108 Beverly Dr
- 1501 Partin Dr N Unit 110
- 234 Wava Ave
- 606 Bayou Ln
