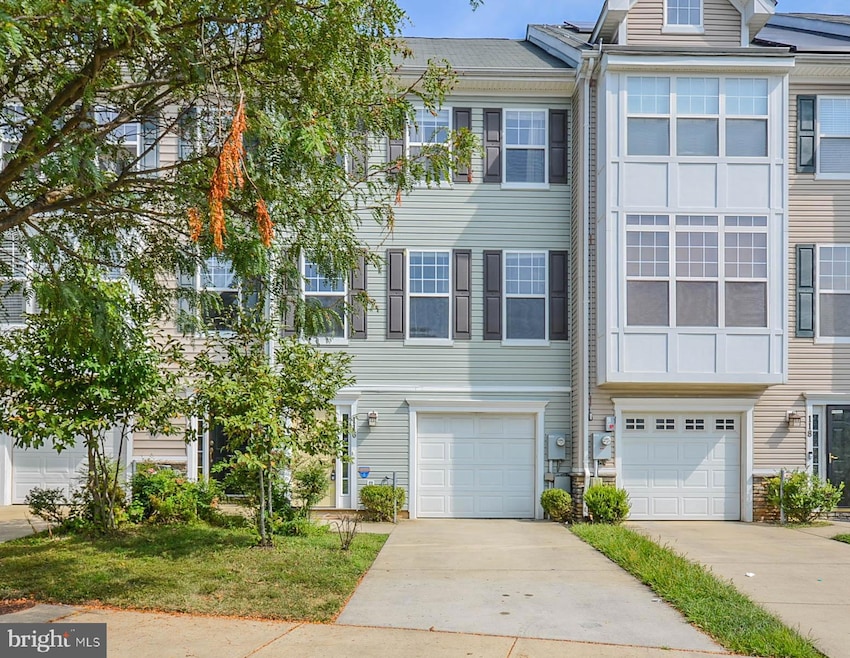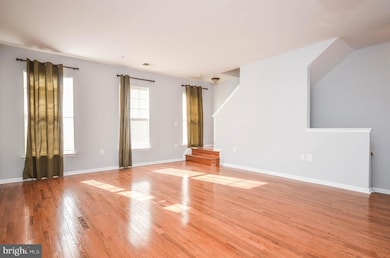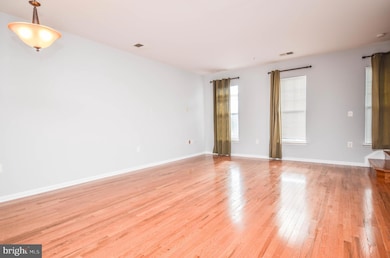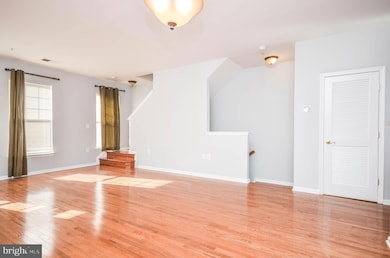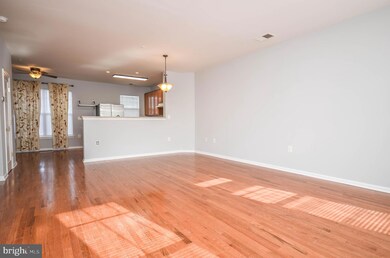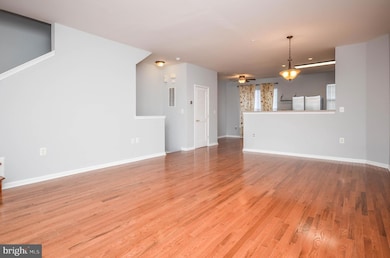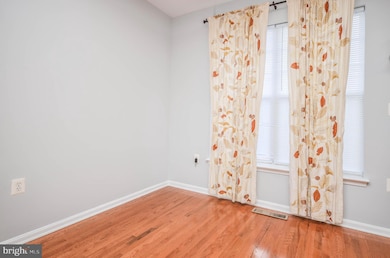116 Moore Dr Rockville, MD 20850
Croydon Park NeighborhoodHighlights
- Colonial Architecture
- Vaulted Ceiling
- Wood Flooring
- Beall Elementary School Rated A
- Open Floorplan
- 1-minute walk to Wilma Shelton Bell Park
About This Home
Gorgeous and spacious townhome perfectly situated near downtown Rockville and the Rockville Metro Station! The entry level features a fully finished in-law suite with a private bedroom, a full bath with new ceramic tile flooring, a laundry area with a brand-new washer and dryer, and direct access to the attached one-car garage. This level also opens to a cozy, fenced back patio yard—perfect for relaxing, entertaining, or enjoying private outdoor space. Upstairs, the main living level impresses with gleaming hardwood flooring, fresh paint throughout, and a bright, open living/dining area that flows into the sunny eat-in kitchen—complete with a new refrigerator, new gas stove, and convenient breakfast-bar seating. The upper level offers a generous primary suite with a walk-in closet and a private full bath featuring new ceramic tiling. A spacious guest bedroom and an updated hall bathroom complete this floor. The home backs to open green space, providing a peaceful, natural backdrop. Located in a quiet, well-kept community with a playground, this home is just steps from Metro, parks, shops, and restaurants—offering unmatched convenience and charm.
Listing Agent
(202) 210-2560 lanyinhomes@gmail.com LuxManor Real Estate, Inc License #SP98357519 Listed on: 11/18/2025
Townhouse Details
Home Type
- Townhome
Est. Annual Taxes
- $6,169
Year Built
- Built in 2008
Lot Details
- 1,495 Sq Ft Lot
- Back Yard Fenced
- Property is in very good condition
Parking
- 1 Car Direct Access Garage
- Basement Garage
- Front Facing Garage
- Garage Door Opener
- Driveway
- On-Street Parking
- Off-Street Parking
Home Design
- Colonial Architecture
- Vinyl Siding
Interior Spaces
- 1,850 Sq Ft Home
- Property has 3 Levels
- Open Floorplan
- Vaulted Ceiling
- Ceiling Fan
- Window Treatments
- Dining Area
Kitchen
- Breakfast Area or Nook
- Eat-In Kitchen
- Gas Oven or Range
- Dishwasher
- Disposal
Flooring
- Wood
- Tile or Brick
Bedrooms and Bathrooms
- Main Floor Bedroom
- En-Suite Bathroom
Laundry
- Laundry on lower level
- Dryer
- Washer
Finished Basement
- Walk-Out Basement
- Basement Fills Entire Space Under The House
- Connecting Stairway
- Front and Rear Basement Entry
- Basement Windows
Outdoor Features
- Patio
- Exterior Lighting
Schools
- Beall Elementary School
- Julius West Middle School
- Richard Montgomery High School
Utilities
- Forced Air Heating and Cooling System
- Natural Gas Water Heater
Listing and Financial Details
- Residential Lease
- Security Deposit $2,900
- Tenant pays for all utilities, minor interior maintenance, light bulbs/filters/fuses/alarm care, lawn/tree/shrub care
- Rent includes trash removal
- No Smoking Allowed
- 12-Month Min and 24-Month Max Lease Term
- Available 11/17/25
- $40 Application Fee
- Assessor Parcel Number 160403543972
Community Details
Overview
- Property has a Home Owners Association
- Legacy At Lincoln Park HOA
- Lincoln Terrace Subdivision
Pet Policy
- No Pets Allowed
Map
Source: Bright MLS
MLS Number: MDMC2208436
APN: 04-03543972
- 809 Westmore Ave
- 220 Elizabeth Ave
- 205 Frederick Ave
- 606 Douglass Ave
- 501 Hungerford Dr
- 501 Hungerford Dr
- 501 Hungerford Dr
- 501 Hungerford Dr
- 501 Hungerford Dr
- 10 Martins Square Ln
- 512 Bickford Ave
- 708 Crabb Ave
- 712 Crabb Ave
- 634 Lincoln St
- 101 N Horners Ln
- 205 Reading Terrace
- 302 Highland Ave
- 14938 Dispatch St Unit 5
- 38 Maryland Ave Unit 505
- 6 Clemson Ct
- 108 Moore Dr
- 218 Elizabeth Ave Unit Bedroom
- 218 Frederick Ave
- 703 Lenmore Ave
- 501 Hungerford Dr
- 501 Hungerford Dr
- 501 Hungerford Dr
- 840 Ivy League Ln
- 407 N Horners Ln
- 503 Woodston Rd
- 20 Maryland Ave
- 255 N Washington St
- 438 College Pkwy
- 5 Grason Ct
- 38 Maryland Ave Unit Penthouse 608
- 2 Helen Heneghan Way
- 1699 Yale Place Unit 3BR-459
- 1699 Yale Place Unit 3BR-413
- 1699 Yale Place Unit 4BR-1739
- 1699 Yale Place Unit 4BR-1619
