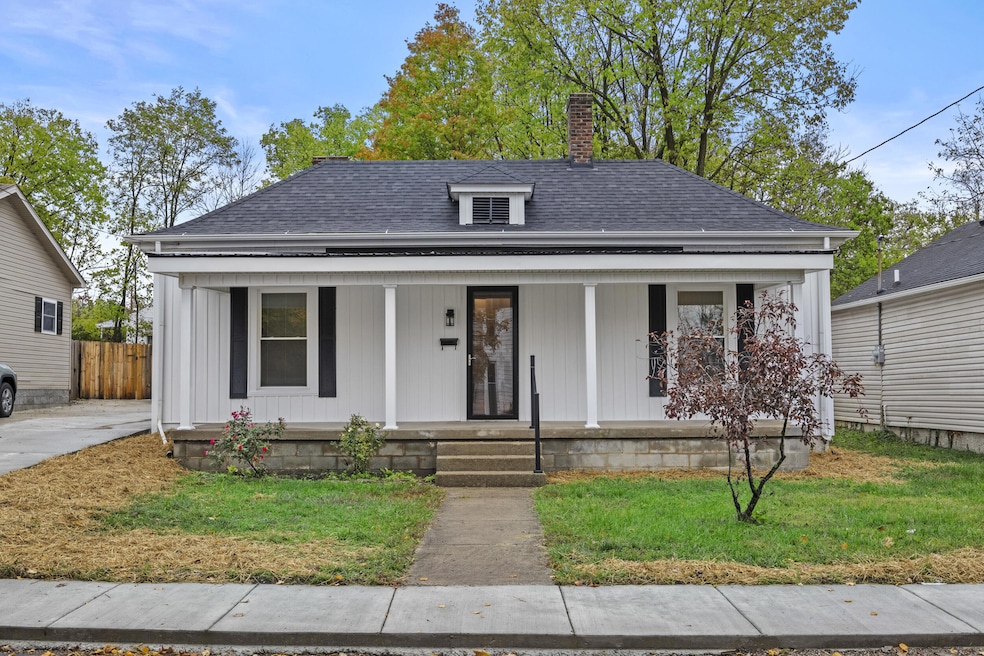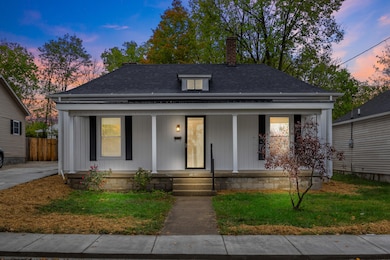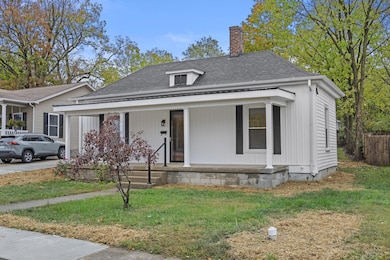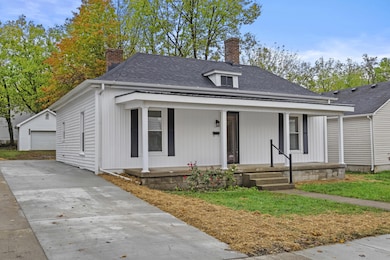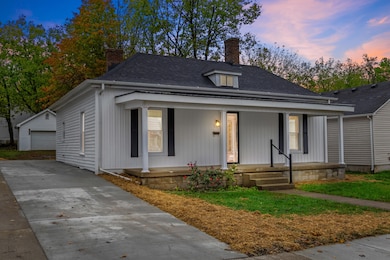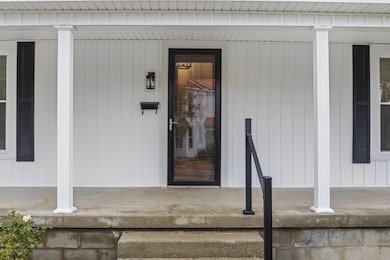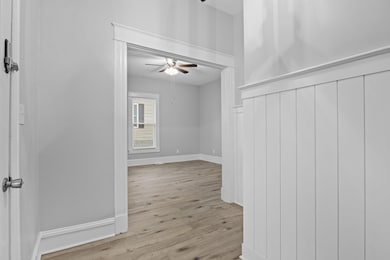116 N 4th St Nicholasville, KY 40356
South Nicholasville NeighborhoodEstimated payment $1,342/month
Highlights
- Ranch Style House
- Neighborhood Views
- 1 Car Detached Garage
- No HOA
- Covered Patio or Porch
- 4-minute walk to Rock Fence Park
About This Home
Welcome home to 116 N 4th Street in Nicholasville, KY - a beautifully remodeled and thoughtfully updated 3-bedroom, 1-bath gem that's move-in ready and full of character. From the moment you arrive, you'll notice the new concrete driveway leading to a charming front porch with new columns, while the original front door remains as a warm and inviting focal point. A detached 1-car garage offers convenient parking and extra storage space. Inside, the home has been virtually gutted and reborn: the roof was replaced in 2021, and beneath it the floor joists were replaced, plumbing updated, and most of the electrical revamped for full peace of mind. New windows throughout bring in plenty of natural light, and the flooring flows seamlessly between rooms. The kitchen is a standout, with all-new cabinets and countertops, a one-year-old stove, and brand-new microwave and refrigerator included. The water heater was replaced in 2022, and the two sump pumps ensure functionality and reliability year after year. A 2023-installed furnace, updated siding, and new interior doors (with most of the trim refreshed while preserving select original pieces for charm) round out the list of upgrades. Located just about 5 minutes from both the tranquil green space of Lake Mingo Park and the well-regarded Brookside Elementary School, this home combines a peaceful neighborhood setting with practical convenience. Whether you're a first-time buyer, moving down, or seeking a smart investment, this property offers an ideal blend of modern updates, maintained character, and prime location. The property is being sold as is, Inspections are welcome.
Home Details
Home Type
- Single Family
Lot Details
- 7,500 Sq Ft Lot
- Partially Fenced Property
- Wood Fence
- Wire Fence
Parking
- 1 Car Detached Garage
- Driveway
- Off-Street Parking
Home Design
- Ranch Style House
- Brick Veneer
- Block Foundation
- Shingle Roof
- Vinyl Siding
Interior Spaces
- 1,252 Sq Ft Home
- Ceiling Fan
- Insulated Windows
- Insulated Doors
- Entrance Foyer
- Living Room
- Neighborhood Views
- Attic Access Panel
- Electric Dryer Hookup
Kitchen
- Eat-In Kitchen
- Oven
- Microwave
Flooring
- Carpet
- Tile
- Luxury Vinyl Tile
Bedrooms and Bathrooms
- 3 Bedrooms
- Bathroom on Main Level
- 1 Full Bathroom
Outdoor Features
- Covered Patio or Porch
Schools
- Brookside Elementary School
- East Jessamine Middle School
- East Jess High School
Utilities
- Cooling Available
- Heating System Uses Natural Gas
- Natural Gas Connected
- Gas Water Heater
Community Details
- No Home Owners Association
- Downtown Subdivision
Listing and Financial Details
- Assessor Parcel Number 058-10-10-040.00
Map
Home Values in the Area
Average Home Value in this Area
Tax History
| Year | Tax Paid | Tax Assessment Tax Assessment Total Assessment is a certain percentage of the fair market value that is determined by local assessors to be the total taxable value of land and additions on the property. | Land | Improvement |
|---|---|---|---|---|
| 2025 | $1,047 | $100,000 | $40,000 | $60,000 |
| 2024 | $1,052 | $100,000 | $40,000 | $60,000 |
| 2023 | $637 | $60,000 | $20,000 | $40,000 |
| 2022 | $112 | $60,000 | $20,000 | $40,000 |
| 2021 | $112 | $60,000 | $20,000 | $40,000 |
| 2020 | $112 | $60,000 | $20,000 | $40,000 |
| 2019 | $112 | $60,000 | $20,000 | $40,000 |
| 2018 | $112 | $60,000 | $20,000 | $40,000 |
| 2017 | $112 | $60,000 | $20,000 | $40,000 |
| 2016 | $605 | $60,000 | $20,000 | $40,000 |
| 2015 | $605 | $60,000 | $20,000 | $40,000 |
| 2014 | $595 | $60,000 | $20,000 | $40,000 |
Property History
| Date | Event | Price | List to Sale | Price per Sq Ft |
|---|---|---|---|---|
| 01/05/2026 01/05/26 | Pending | -- | -- | -- |
| 12/17/2025 12/17/25 | Price Changed | $240,000 | -2.0% | $192 / Sq Ft |
| 11/24/2025 11/24/25 | Price Changed | $245,000 | 0.0% | $196 / Sq Ft |
| 11/24/2025 11/24/25 | For Sale | $245,000 | -2.0% | $196 / Sq Ft |
| 11/16/2025 11/16/25 | Pending | -- | -- | -- |
| 10/31/2025 10/31/25 | For Sale | $250,000 | -- | $200 / Sq Ft |
Purchase History
| Date | Type | Sale Price | Title Company |
|---|---|---|---|
| Deed | $100,000 | -- | |
| Deed | $100,000 | None Listed On Document |
Mortgage History
| Date | Status | Loan Amount | Loan Type |
|---|---|---|---|
| Open | $85,000 | New Conventional | |
| Closed | $85,000 | New Conventional |
Source: ImagineMLS (Bluegrass REALTORS®)
MLS Number: 25505052
APN: 058-10-10-040.00
- 103 N 4th St
- 305 W Oak St
- 108 Maple Lawn Cir
- 525 W Maple St
- 213 Friendly Ave
- 107 Richmond Ave
- 112 A-B Meadowlark
- 320 Friendly Ave
- 608 N Main St
- 535 W Brown St
- 510-512 N Central Ave
- 108 Winners Cir
- 623 N Main St
- 109 Blackthorn Dr
- 332 Red Cedar Dr
- 217 Courtney Dr
- 322 Foxwood Dr
- 600 Shun Pike Unit 602
- 216 Windsor Way
- 414 Richmond Ave
