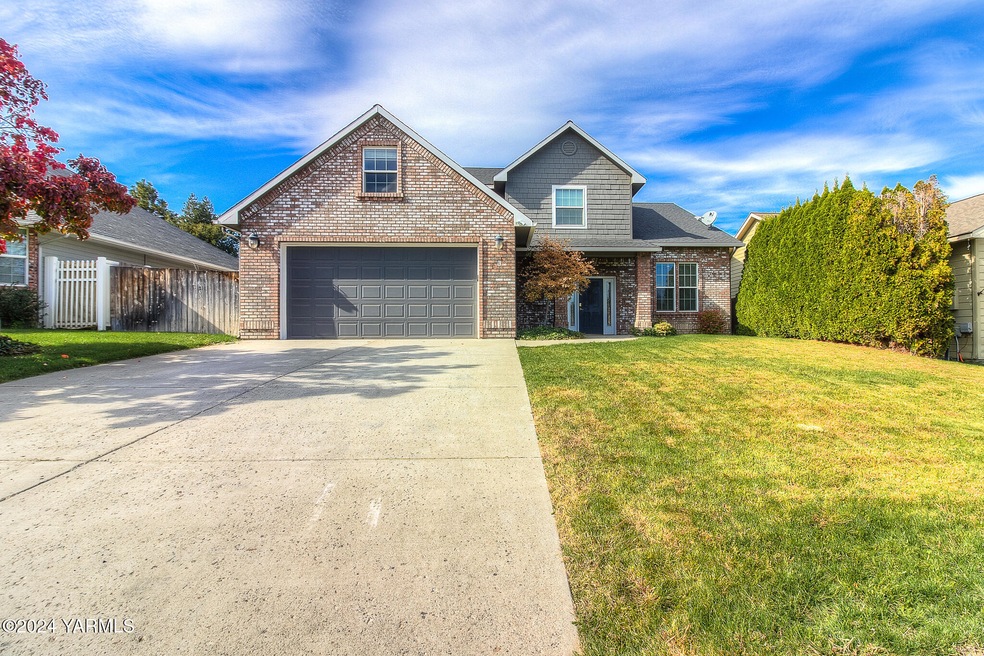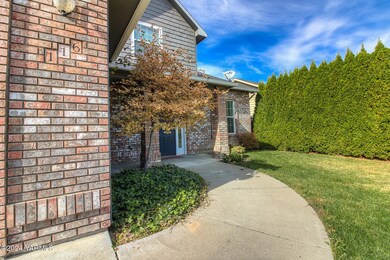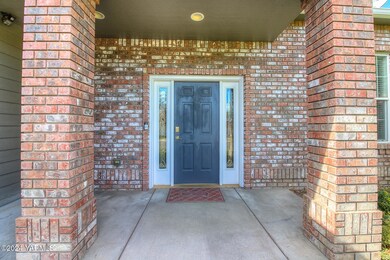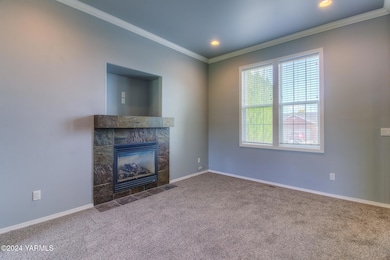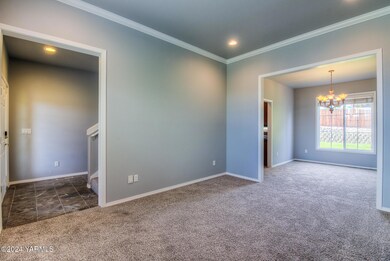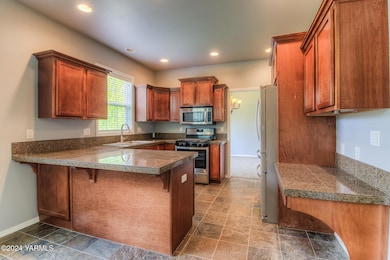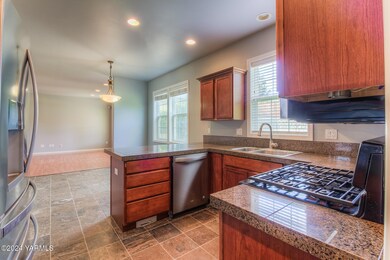
116 N 78th Ave Yakima, WA 98908
West Valley NeighborhoodHighlights
- Landscaped Professionally
- Wood Flooring
- 2 Car Attached Garage
- Apple Valley Elementary School Rated A-
- Formal Dining Room
- Walk-In Closet
About This Home
As of January 2025Welcome to this stunning 4-bedroom, 3-bath home nestled in the heart of Parkwood Heights. Recently updated with a fresh coat of paint throughout and brand-new plush carpet, this home radiates warmth and modern charm. Step inside to be greeted by an abundance of natural light that fills each spacious room, creating an inviting atmosphere perfect for relaxation or entertaining. The cozy gas fireplace in the living area adds a touch of elegance and warmth, perfect for gatherings on cooler evenings.Each bedroom is generously sized, offering plenty of space for comfort and personalization. The primary suite is a true retreat with an en-suite bath for added privacy. The versatile bonus room is ideal for a home office, playroom, or exercise space. Outside, the beautiful landscaping enhances the curb appeal and provides a serene setting for outdoor enjoyment. With every detail thoughtfully updated, this home is move-in ready and waiting for you to make it your own!
Last Agent to Sell the Property
Berkshire Hathaway HomeServices Central Washington Real Estate License #26036 Listed on: 11/04/2024

Home Details
Home Type
- Single Family
Est. Annual Taxes
- $4,213
Year Built
- Built in 2004
Lot Details
- 9,148 Sq Ft Lot
- Dog Run
- Back Yard Fenced
- Landscaped Professionally
- Sprinkler System
- Garden
Home Design
- Brick Exterior Construction
- Concrete Foundation
- Frame Construction
- Composition Roof
- HardiePlank Type
Interior Spaces
- 2,335 Sq Ft Home
- 2-Story Property
- Central Vacuum
- Gas Fireplace
- Formal Dining Room
Kitchen
- Breakfast Bar
- Range
- Microwave
- Dishwasher
- Disposal
Flooring
- Wood
- Carpet
- Tile
- Slate Flooring
Bedrooms and Bathrooms
- 4 Bedrooms
- Primary bedroom located on second floor
- Walk-In Closet
Parking
- 2 Car Attached Garage
- Garage Door Opener
Outdoor Features
- Storage Shed
Utilities
- Forced Air Heating and Cooling System
- Heating System Uses Gas
Community Details
- The community has rules related to covenants, conditions, and restrictions
Listing and Financial Details
- Assessor Parcel Number 18132032541
Ownership History
Purchase Details
Home Financials for this Owner
Home Financials are based on the most recent Mortgage that was taken out on this home.Purchase Details
Home Financials for this Owner
Home Financials are based on the most recent Mortgage that was taken out on this home.Purchase Details
Home Financials for this Owner
Home Financials are based on the most recent Mortgage that was taken out on this home.Purchase Details
Home Financials for this Owner
Home Financials are based on the most recent Mortgage that was taken out on this home.Similar Homes in Yakima, WA
Home Values in the Area
Average Home Value in this Area
Purchase History
| Date | Type | Sale Price | Title Company |
|---|---|---|---|
| Warranty Deed | $530,000 | Valley Title | |
| Warranty Deed | $306,900 | Valley Title Company | |
| Warranty Deed | $295,000 | Valley Title Company | |
| Warranty Deed | $35,000 | Schreiner Title Company |
Mortgage History
| Date | Status | Loan Amount | Loan Type |
|---|---|---|---|
| Open | $503,500 | New Conventional | |
| Previous Owner | $219,500 | New Conventional | |
| Previous Owner | $245,500 | Purchase Money Mortgage | |
| Previous Owner | $248,000 | Purchase Money Mortgage | |
| Previous Owner | $48,500 | Credit Line Revolving | |
| Previous Owner | $180,800 | Purchase Money Mortgage |
Property History
| Date | Event | Price | Change | Sq Ft Price |
|---|---|---|---|---|
| 01/15/2025 01/15/25 | Sold | $530,000 | 0.0% | $227 / Sq Ft |
| 12/11/2024 12/11/24 | Pending | -- | -- | -- |
| 11/04/2024 11/04/24 | For Sale | $530,000 | -- | $227 / Sq Ft |
Tax History Compared to Growth
Tax History
| Year | Tax Paid | Tax Assessment Tax Assessment Total Assessment is a certain percentage of the fair market value that is determined by local assessors to be the total taxable value of land and additions on the property. | Land | Improvement |
|---|---|---|---|---|
| 2025 | $4,336 | $493,300 | $87,200 | $406,100 |
| 2023 | $4,213 | $456,300 | $62,700 | $393,600 |
| 2022 | $3,957 | $364,900 | $47,700 | $317,200 |
| 2021 | $3,872 | $340,500 | $47,700 | $292,800 |
| 2019 | $3,618 | $329,400 | $47,700 | $281,700 |
| 2018 | $3,741 | $289,300 | $47,700 | $241,600 |
| 2017 | $3,473 | $282,500 | $47,700 | $234,800 |
| 2016 | $3,533 | $278,950 | $47,750 | $231,200 |
| 2015 | $3,533 | $273,850 | $47,750 | $226,100 |
| 2014 | $3,533 | $273,850 | $47,750 | $226,100 |
| 2013 | $3,533 | $273,850 | $47,750 | $226,100 |
Agents Affiliated with this Home
-
Russ Redfield
R
Seller's Agent in 2025
Russ Redfield
Berkshire Hathaway HomeServices Central Washington Real Estate
(509) 949-1455
15 in this area
104 Total Sales
-
Joanne Helms

Buyer's Agent in 2025
Joanne Helms
Fathom Realty WA, LLC
(509) 952-5961
18 in this area
66 Total Sales
Map
Source: MLS Of Yakima Association Of REALTORS®
MLS Number: 24-2674
APN: 181320-32541
- 105 N 77th Ave
- 7610 Summitview Ave Unit 11
- 7610 Summitview Ave Unit 1
- 7606 Summitview Ave Unit 18
- 6516 W Barge St
- 4 N 78th Ave
- 5 N 80th Ave
- 315 S 76th Ave
- 349 S 76th Ave
- 8301 Tieton Dr Unit 65
- 350 S 76th Ave
- 406 S 82nd Ave
- 317 N 73rd Ave
- 7501 Glacier Way
- 7506 W Viewcrest Way
- 7200 W Lincoln Ave
- 7605 Jackson Ct
- 7402 W Viewcrest Way
- 8304 Viewcrest Way
- 7702 Douglas Dr
