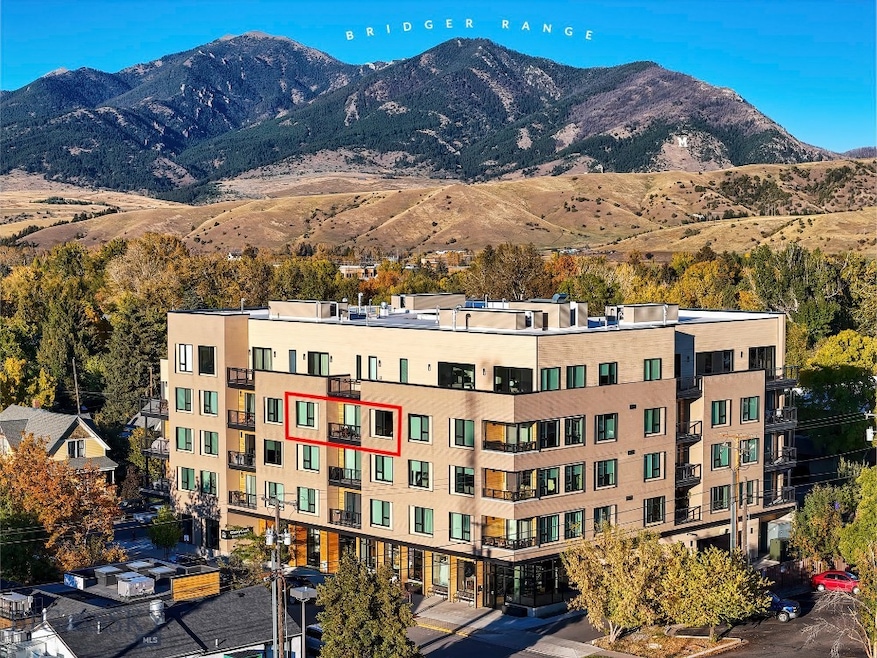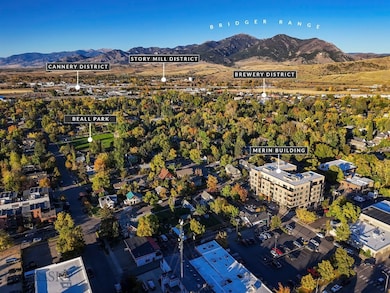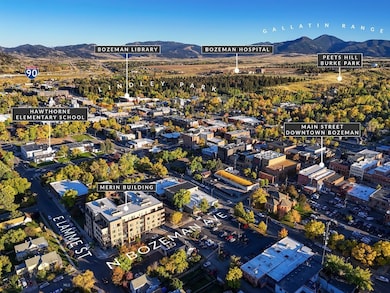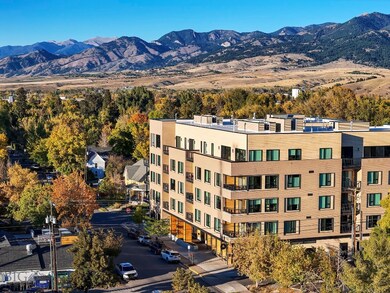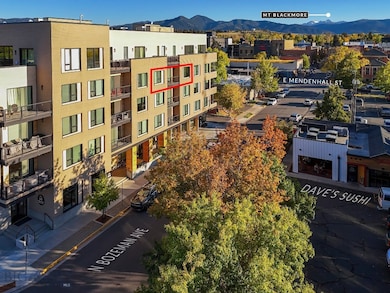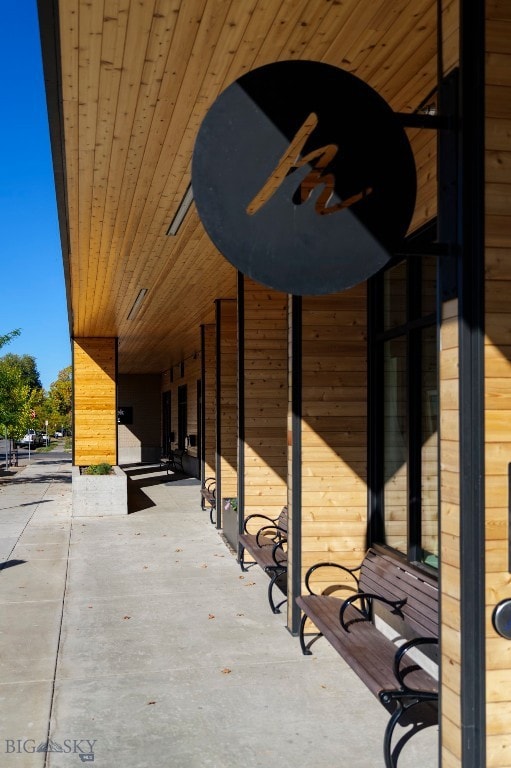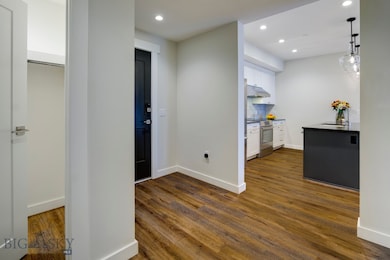116 N Bozeman Ave Unit 404 Bozeman, MT 59715
Northeast Bozeman NeighborhoodEstimated payment $7,482/month
Highlights
- Custom Home
- Mountain View
- Covered Patio or Porch
- Hawthorne Elementary School Rated A-
- Wood Flooring
- 2-minute walk to Creekside Park
About This Home
What’s not to love about this pristine, top-floor residence in the hip Merin — right in the heart of Downtown Bozeman! This bright and airy 2-bedroom, 2.5-bath residence combines modern design with high-end appliances including three LG flat-screen mounted televisions as well as high-end finishes, offering an exceptional upper-floor location, generous living space, and abundant storage. Just two blocks from the vibrant pulse of Main Street, you’ll be steps from Bozeman’s best restaurants, coffee shops, boutiques, and fitness studios — the perfect setting to live connected and engaged! Your vehicle stays cozy in the heated, climate-controlled garage with access to the City Lift parking system, while secure building entry ensures peace of mind. Internet and cable connections are provided in the HOA suite of services. Relax and recharge on the Merin’s fantastic second-floor outdoor courtyard — ideal for taking in those spectacular Bridger Mountain views — or unwind on your own private balcony, soaking in the warmth of the afternoon sun as it sets in those signature Montana hues. Urban energy meets mountain lifestyle here at the Merin — and this is the one you’ve been waiting for. Let’s go!!
Property Details
Home Type
- Condominium
Est. Annual Taxes
- $5,835
Year Built
- Built in 2020
HOA Fees
- $765 Monthly HOA Fees
Parking
- 1 Car Garage
- Garage Door Opener
Property Views
- Mountain
- Valley
Home Design
- Custom Home
- Contemporary Architecture
- Brick Exterior Construction
- Rolled or Hot Mop Roof
- Wood Siding
- Cement Siding
- Metal Siding
- Cedar
Interior Spaces
- 1,515 Sq Ft Home
- 1-Story Property
- Window Treatments
- Living Room
- Dining Room
- Home Security System
Kitchen
- Range
- Microwave
- Dishwasher
- Disposal
Flooring
- Wood
- Partially Carpeted
- Tile
- Vinyl
Bedrooms and Bathrooms
- 2 Bedrooms
- Walk-In Closet
Laundry
- Laundry Room
- Dryer
- Washer
Outdoor Features
- Balcony
- Covered Patio or Porch
Additional Features
- Handicap Accessible
- Forced Air Heating and Cooling System
Listing and Financial Details
- Assessor Parcel Number RGH85126
Community Details
Overview
- Association fees include insurance, ground maintenance, maintenance structure, sewer, snow removal, trash, water
- Built by Dick Anderson Construction
Pet Policy
- Pets Allowed
Security
- Carbon Monoxide Detectors
- Fire and Smoke Detector
- Fire Sprinkler System
Map
Home Values in the Area
Average Home Value in this Area
Tax History
| Year | Tax Paid | Tax Assessment Tax Assessment Total Assessment is a certain percentage of the fair market value that is determined by local assessors to be the total taxable value of land and additions on the property. | Land | Improvement |
|---|---|---|---|---|
| 2025 | $5,055 | $1,026,300 | $0 | $0 |
| 2024 | $5,808 | $872,400 | $0 | $0 |
| 2023 | $5,611 | $891,600 | $0 | $0 |
| 2022 | $4,675 | $609,700 | $0 | $0 |
Property History
| Date | Event | Price | List to Sale | Price per Sq Ft | Prior Sale |
|---|---|---|---|---|---|
| 11/07/2025 11/07/25 | For Sale | $1,200,000 | +4.3% | $792 / Sq Ft | |
| 07/21/2023 07/21/23 | Sold | -- | -- | -- | View Prior Sale |
| 06/12/2023 06/12/23 | Pending | -- | -- | -- | |
| 05/08/2023 05/08/23 | Price Changed | $1,150,000 | -4.2% | $759 / Sq Ft | |
| 01/20/2023 01/20/23 | For Sale | $1,200,000 | -- | $792 / Sq Ft |
Purchase History
| Date | Type | Sale Price | Title Company |
|---|---|---|---|
| Warranty Deed | -- | Montana Title | |
| Warranty Deed | -- | Montana Title |
Source: Big Sky Country MLS
MLS Number: 406892
APN: 06-0799-07-2-20-56-7021
- 116 N Bozeman Ave Unit 202
- 116 N Bozeman Ave Unit 305
- 19 E Lamme St
- TBD Laurel Pkwy Unit PA-8
- 309 N Black Ave
- 419 E Lamme St
- 5 W Mendenhall St Unit 410
- 5 W Mendenhall St Unit 415
- 104 N Church Ave Unit 2B
- 315 N Tracy Ave Unit 207
- 315 N Tracy Ave Unit 604
- 315 N Tracy Ave Unit 301
- 315 N Tracy Ave Unit 308
- 315 N Tracy Ave Unit 406
- 315 N Tracy Ave Unit 407
- 315 N Tracy Ave Unit 104
- 315 N Tracy Ave Unit 102
- 315 N Tracy Ave Unit 503
- 315 N Tracy Ave Unit 107
- 37 W Main St Unit A
- 314 E Beall St Unit 314
- 17 W Lamme St
- 110 W Beall St Unit FL1-ID1339963P
- 110 W Beall St Unit FL1-ID1339964P
- 110 W Beall St Unit FL1-ID1339968P
- 111 W Lamme St
- 311 N Willson Ave
- 110 E Olive St
- 7 E Curtiss St
- 309 N 3rd Ave Unit C
- 602 N Willson Ave Unit ID1292378P
- 421 W Main St
- 414 W Babcock St Unit 1
- 825 N 3rd Ave
- 130 Village Crossing Way
- 415 S 5th Ave
- 605 N 7th Ave Unit 301
- 818 W Babcock St
- 221 E Oak St
- 522 W College St Unit ID1292390P
