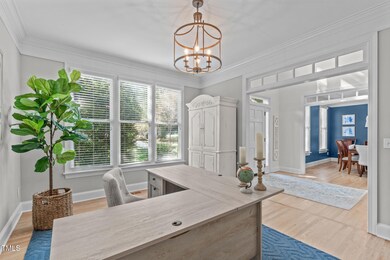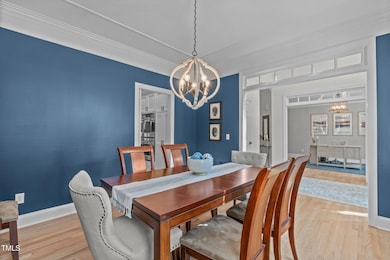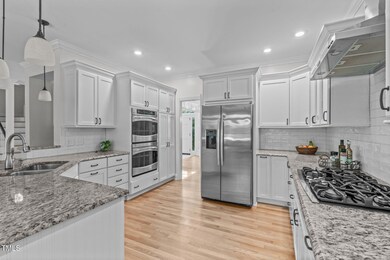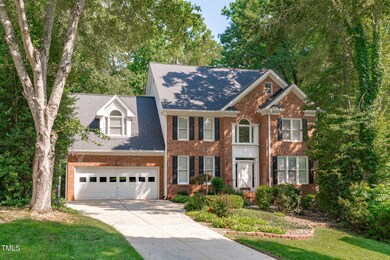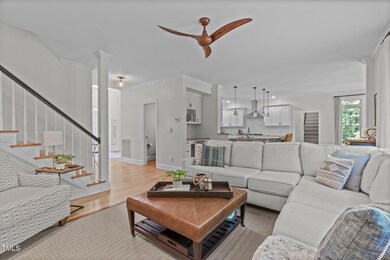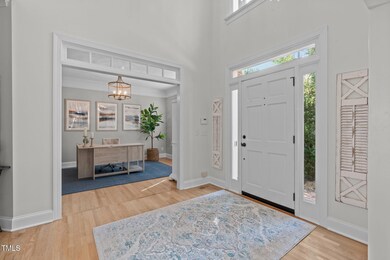116 N Fern Abbey Ln Cary, NC 27518
Lochmere NeighborhoodEstimated payment $5,579/month
Highlights
- Open Floorplan
- Clubhouse
- Traditional Architecture
- Oak Grove Elementary Rated A-
- Deck
- Wood Flooring
About This Home
Lochmere beauty that you have been waiting for- Beautifully updated 5BR/3.5BA home with 3,723 sq ft in one of Cary's most sought-after communities. Refinished hardwoods flow throughout the first floor with formal dining, office/flex space, and an updated kitchen featuring gas range, double oven, and modern finishes—open to a light-filled family room. Large deck overlooks private wooded greenspace. Upstairs: spacious bedrooms with newer carpet, updated guest bath, and remodeled primary suite with double showers + custom walk-in closet. Third floor offers a full BR/BA—ideal for guests or in-law living. Dual staircases lead to a huge bonus room with closet. Neighborhood amenities: 3 pools, tennis & pickleball, playgrounds, and miles of greenway trails. Prime Cary location minutes to US-1, I-40, RDU, Whole Foods, Trader Joe's, Target & more.
Home Details
Home Type
- Single Family
Est. Annual Taxes
- $6,697
Year Built
- Built in 1993
Lot Details
- 0.41 Acre Lot
- Landscaped
- Back and Front Yard
HOA Fees
- $65 Monthly HOA Fees
Parking
- 2 Car Attached Garage
Home Design
- Traditional Architecture
- Brick Veneer
- Shingle Roof
- Masonite
Interior Spaces
- 3,723 Sq Ft Home
- 3-Story Property
- Open Floorplan
- Wet Bar
- Built-In Features
- Ceiling Fan
- Skylights
- Blinds
- Entrance Foyer
- Family Room
- Breakfast Room
- Dining Room
- Home Office
- Bonus Room
- Crawl Space
- Finished Attic
Kitchen
- Double Oven
- Built-In Gas Range
- Microwave
- Dishwasher
Flooring
- Wood
- Carpet
- Tile
- Vinyl
Bedrooms and Bathrooms
- 5 Bedrooms
- Primary bedroom located on second floor
- Walk-In Closet
- Double Vanity
- Walk-in Shower
Laundry
- Laundry Room
- Washer and Dryer
- Sink Near Laundry
Outdoor Features
- Deck
Schools
- Oak Grove Elementary School
- Lufkin Road Middle School
- Athens Dr High School
Utilities
- Forced Air Zoned Heating and Cooling System
- Heating System Uses Natural Gas
Listing and Financial Details
- Assessor Parcel Number 0761.11-68-2296.000
Community Details
Overview
- Lochmere HOA, Phone Number (919) 233-7640
- Lochmere Subdivision
Amenities
- Clubhouse
Recreation
- Tennis Courts
- Community Playground
- Community Pool
- Trails
Map
Home Values in the Area
Average Home Value in this Area
Tax History
| Year | Tax Paid | Tax Assessment Tax Assessment Total Assessment is a certain percentage of the fair market value that is determined by local assessors to be the total taxable value of land and additions on the property. | Land | Improvement |
|---|---|---|---|---|
| 2025 | -- | $779,067 | $260,000 | $519,067 |
| 2024 | $6,552 | $779,067 | $260,000 | $519,067 |
| 2023 | $4,893 | $486,311 | $120,000 | $366,311 |
| 2022 | $4,710 | $486,311 | $120,000 | $366,311 |
| 2021 | $4,616 | $486,311 | $120,000 | $366,311 |
| 2020 | $4,640 | $486,311 | $120,000 | $366,311 |
| 2019 | $4,674 | $434,668 | $120,000 | $314,668 |
| 2018 | $4,386 | $434,668 | $120,000 | $314,668 |
| 2017 | $4,215 | $434,668 | $120,000 | $314,668 |
| 2016 | $4,152 | $434,668 | $120,000 | $314,668 |
| 2015 | -- | $414,949 | $100,000 | $314,949 |
| 2014 | -- | $414,949 | $100,000 | $314,949 |
Property History
| Date | Event | Price | List to Sale | Price per Sq Ft |
|---|---|---|---|---|
| 11/22/2025 11/22/25 | Pending | -- | -- | -- |
| 11/12/2025 11/12/25 | Price Changed | $945,000 | -1.5% | $254 / Sq Ft |
| 10/02/2025 10/02/25 | Price Changed | $959,000 | -1.6% | $258 / Sq Ft |
| 09/10/2025 09/10/25 | For Sale | $975,000 | -- | $262 / Sq Ft |
Purchase History
| Date | Type | Sale Price | Title Company |
|---|---|---|---|
| Warranty Deed | $465,000 | None Available |
Mortgage History
| Date | Status | Loan Amount | Loan Type |
|---|---|---|---|
| Open | $46,500 | Credit Line Revolving | |
| Open | $372,000 | Purchase Money Mortgage |
Source: Doorify MLS
MLS Number: 10120950
APN: 0761.11-68-2296-000
- 105 Palace Green
- 203 Piperwood Dr
- 413 Palace Green
- 109 Water Leaf Ln
- 112 Lomond Ln
- 200 Greensview Dr
- 107 Greensview Dr
- 114 Loch Bend Ln
- 102 Serence Ct
- 301 Glen Echo Ln Unit E
- 101 Loch Haven Ln
- 103 Lochberry Ln
- 105 Aspen Hollow Ct
- 10709 E Bridgford Dr
- 5308 Amsterdam Place
- 3417 Birk Bluff Ct
- 103 Moss Rose Ct
- 219 Lochside Dr
- 101 Springbrook Place
- 102 Travilah Oaks Ln

