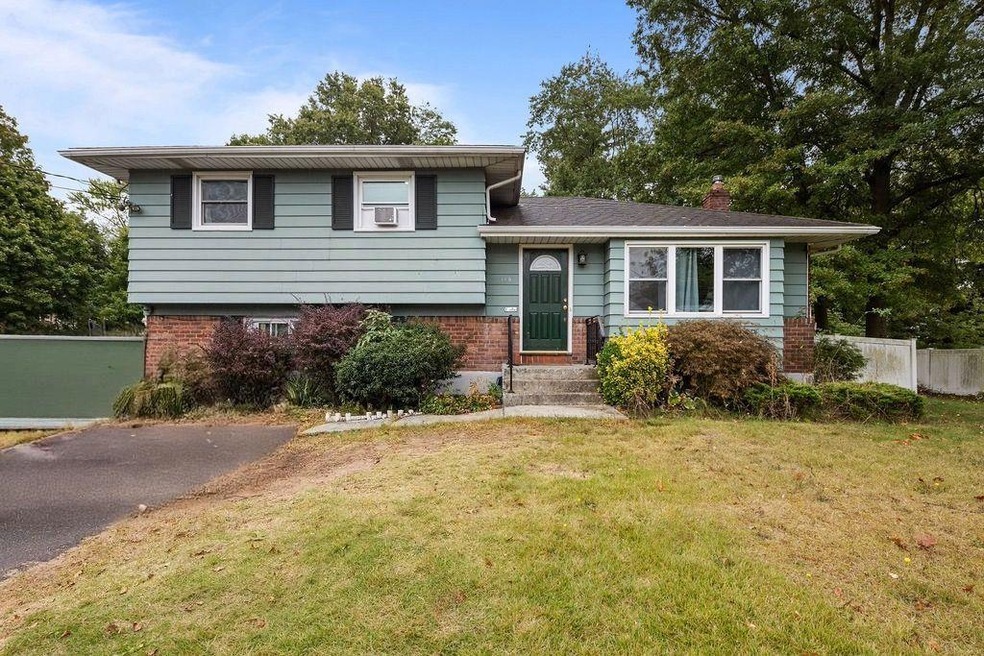
116 N Middletown Rd Nanuet, NY 10954
Nanuet NeighborhoodHighlights
- Property is near public transit
- Park
- Baseboard Heating
- Highview Elementary School Rated A
- Central Air
About This Home
As of February 2025Welcome to this stunning split-level home, situated on nearly half an acre of beautifully fenced-in level property. The main level features a gracious living room/dining room combination, while the open kitchen boasts granite countertops, stainless steel appliances, and seamless access to the expansive deck.
The upper level offers three generously sized bedrooms and one full bathroom. The lower level is fully finished, complete with three additional rooms, a full bathroom, and convenient walk-out access to the backyard. Additional amenities include a basement laundry room and abundant storage space. Hardwood floors adorn the main and upper levels. This exceptional property is located within the esteemed Nanuet School District and offers a prime commuter location, with easy access to schools, shopping, and public transportation. Currently tenant-occupied, generating $5,000 per month in rental income, this exceptional opportunity won't last long!
Last Agent to Sell the Property
Keller Williams Valley Realty Brokerage Phone: 201-391-2500 License #10401375073 Listed on: 10/07/2024

Co-Listed By
Keller Williams Valley Realty Brokerage Phone: 201-391-2500 License #10401380000
Last Buyer's Agent
Keller Williams Valley Realty Brokerage Phone: 201-391-2500 License #10401375073 Listed on: 10/07/2024

Home Details
Home Type
- Single Family
Est. Annual Taxes
- $15,433
Year Built
- Built in 1957
Parking
- Driveway
Home Design
- Split Level Home
- Brick Exterior Construction
- Advanced Framing
- Vinyl Siding
Interior Spaces
- 1,672 Sq Ft Home
- 2-Story Property
- Partially Finished Basement
Bedrooms and Bathrooms
- 5 Bedrooms
- 2 Bathrooms
Schools
- George W Miller Elementary School
- A Macarthur Barr Middle Sch
- Nanuet Senior High School
Utilities
- Central Air
- Baseboard Heating
- Heating System Uses Natural Gas
- Electric Water Heater
Additional Features
- 0.4 Acre Lot
- Property is near public transit
Community Details
- Park
Listing and Financial Details
- Assessor Parcel Number 392089-058-013-0002-042-000-0000
Ownership History
Purchase Details
Home Financials for this Owner
Home Financials are based on the most recent Mortgage that was taken out on this home.Purchase Details
Home Financials for this Owner
Home Financials are based on the most recent Mortgage that was taken out on this home.Purchase Details
Similar Homes in the area
Home Values in the Area
Average Home Value in this Area
Purchase History
| Date | Type | Sale Price | Title Company |
|---|---|---|---|
| Bargain Sale Deed | $675,000 | Stewart Title | |
| Executors Deed | $505,000 | None Available | |
| Interfamily Deed Transfer | -- | None Available |
Mortgage History
| Date | Status | Loan Amount | Loan Type |
|---|---|---|---|
| Open | $495,000 | New Conventional | |
| Previous Owner | $520,000 | Commercial |
Property History
| Date | Event | Price | Change | Sq Ft Price |
|---|---|---|---|---|
| 02/27/2025 02/27/25 | Sold | $675,000 | -3.4% | $404 / Sq Ft |
| 10/07/2024 10/07/24 | For Sale | $699,000 | +38.4% | $418 / Sq Ft |
| 09/06/2023 09/06/23 | Sold | $505,000 | +6.3% | $302 / Sq Ft |
| 07/26/2023 07/26/23 | Pending | -- | -- | -- |
| 07/13/2023 07/13/23 | For Sale | $475,000 | -- | $284 / Sq Ft |
Tax History Compared to Growth
Tax History
| Year | Tax Paid | Tax Assessment Tax Assessment Total Assessment is a certain percentage of the fair market value that is determined by local assessors to be the total taxable value of land and additions on the property. | Land | Improvement |
|---|---|---|---|---|
| 2023 | $18,553 | $115,700 | $34,900 | $80,800 |
| 2022 | $18,198 | $115,700 | $34,900 | $80,800 |
| 2021 | $18,198 | $115,700 | $34,900 | $80,800 |
| 2020 | $23,545 | $115,700 | $34,900 | $80,800 |
| 2019 | $14,022 | $115,700 | $34,900 | $80,800 |
| 2018 | $14,022 | $115,700 | $34,900 | $80,800 |
| 2017 | $13,728 | $115,700 | $34,900 | $80,800 |
| 2016 | $13,567 | $115,700 | $34,900 | $80,800 |
| 2015 | -- | $115,700 | $34,900 | $80,800 |
| 2014 | -- | $115,700 | $34,900 | $80,800 |
Agents Affiliated with this Home
-
A
Seller's Agent in 2025
Avraham Weinberger
Keller Williams Valley Realty
-
J
Seller Co-Listing Agent in 2025
Joel Rottenstein
Keller Williams Valley Realty
-
W
Seller's Agent in 2023
William Sternheim
Coldwell Banker Realty
Map
Source: OneKey® MLS
MLS Number: H6329003
APN: 392089-058-013-0002-042-000-0000
- 3 Pigeon Hill Rd
- 8 Birchwood Terrace
- 43 Dustman Ln
- 30 Birchwood Terrace
- 188 N Middletown Rd
- 14 Cooper Dr
- 10 Victoria Dr
- 9 Village Green Unit C4
- 53 Millspaugh Ln
- 184 Ludvigh Rd
- 18 Lake Shore Dr
- 1 Mountain Terrace Unit 189
- 7 Eagle Ridge Way Unit 193
- 135 W Nyack Rd Unit 63
- 18 Eagle Ridge Way
- 10 Brenda Ln
- 15 Tennyson Dr
- 6 Devon Ct
- 79 Tennyson Dr
- 23 White Oak Ln
