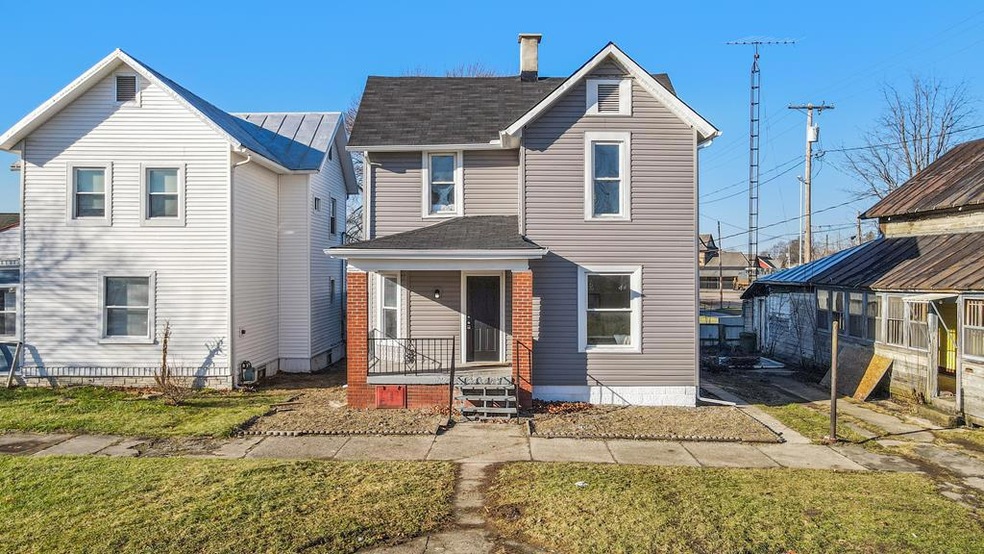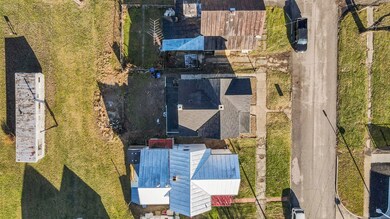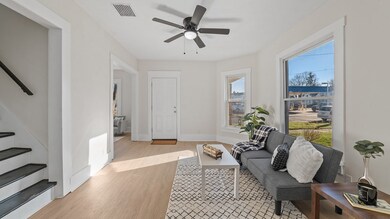
116 N Pierce St Galion, OH 44833
Highlights
- Covered Patio or Porch
- Dining Room
- Family Room
- Forced Air Heating and Cooling System
About This Home
As of February 2025Welcome to 116 N Pierce St, a renovated 3 bed, 1 bath home boasting 1,320 sq ft of living space with a possible 4th bed or office on the main floor. Located just minutes from Galion's vibrant downtown, offering an array of restaurants, shopping, & entertainment, this property is perfect for those seeking convenience. You'll be greeted by charming front & back porches, ideal for unwinding. Inside, you'll find updates throughout, including brand-new LVP flooring, a new staircase, stainless steel appliances, & granite countertops. The main level features a family room, living room, & dining room, while the fully remodeled bath showcases a tile backsplash, new tub, vanity, toilet, & showerhead. Exterior upgrades include a new roof & siding, enhancing curb appeal & durability. Paired with new fascia, soffits, & gutters, the exterior is as pristine as the interior. Additional updates include a new furnace, central air, hot water tank, subfloor, & interior doors. Schedule your showing today!
Last Agent to Sell the Property
Dream Huge Realty Brokerage Phone: 4195288260 License #2022000938 Listed on: 12/18/2024
Last Buyer's Agent
Agent Outside
Outside Broker
Home Details
Home Type
- Single Family
Est. Annual Taxes
- $526
Year Built
- Built in 1920
Home Design
- Vinyl Siding
Interior Spaces
- 1,320 Sq Ft Home
- 2-Story Property
- Family Room
- Dining Room
- Basement Fills Entire Space Under The House
- Fire and Smoke Detector
- Laundry on lower level
Kitchen
- Range
- Microwave
- Dishwasher
Bedrooms and Bathrooms
- 3 Bedrooms
- Primary Bedroom Upstairs
- 1 Full Bathroom
Parking
- No Garage
- Open Parking
Utilities
- Forced Air Heating and Cooling System
- Heating System Uses Natural Gas
Additional Features
- Covered Patio or Porch
- 3,485 Sq Ft Lot
- City Lot
Listing and Financial Details
- Assessor Parcel Number 190025164.000 , 190025165.000
Ownership History
Purchase Details
Home Financials for this Owner
Home Financials are based on the most recent Mortgage that was taken out on this home.Purchase Details
Purchase Details
Purchase Details
Purchase Details
Home Financials for this Owner
Home Financials are based on the most recent Mortgage that was taken out on this home.Purchase Details
Similar Homes in Galion, OH
Home Values in the Area
Average Home Value in this Area
Purchase History
| Date | Type | Sale Price | Title Company |
|---|---|---|---|
| Warranty Deed | $135,400 | American Title | |
| Warranty Deed | $135,400 | American Title | |
| Warranty Deed | $5,400 | Empora Title | |
| Warranty Deed | $5,400 | Empora Title | |
| Quit Claim Deed | $250 | None Listed On Document | |
| Warranty Deed | $30,000 | Old Crawford Land Title | |
| Warranty Deed | $10,300 | Southern Title | |
| Deed | $10,300 | -- |
Mortgage History
| Date | Status | Loan Amount | Loan Type |
|---|---|---|---|
| Open | $136,707 | New Conventional | |
| Closed | $136,707 | New Conventional |
Property History
| Date | Event | Price | Change | Sq Ft Price |
|---|---|---|---|---|
| 02/18/2025 02/18/25 | Sold | $135,240 | +4.1% | $102 / Sq Ft |
| 01/15/2025 01/15/25 | Pending | -- | -- | -- |
| 01/08/2025 01/08/25 | Price Changed | $129,900 | -3.7% | $98 / Sq Ft |
| 12/18/2024 12/18/24 | For Sale | $134,900 | +1209.7% | $102 / Sq Ft |
| 12/28/2012 12/28/12 | Sold | $10,300 | -35.6% | $8 / Sq Ft |
| 12/18/2012 12/18/12 | Pending | -- | -- | -- |
| 10/01/2012 10/01/12 | For Sale | $16,000 | -- | $12 / Sq Ft |
Tax History Compared to Growth
Tax History
| Year | Tax Paid | Tax Assessment Tax Assessment Total Assessment is a certain percentage of the fair market value that is determined by local assessors to be the total taxable value of land and additions on the property. | Land | Improvement |
|---|---|---|---|---|
| 2024 | $511 | $14,450 | $870 | $13,580 |
| 2023 | $511 | $11,580 | $770 | $10,810 |
| 2022 | $523 | $11,580 | $770 | $10,810 |
| 2021 | $536 | $11,580 | $770 | $10,810 |
| 2020 | $527 | $11,090 | $770 | $10,320 |
| 2019 | $542 | $11,090 | $770 | $10,320 |
| 2018 | $542 | $11,090 | $770 | $10,320 |
| 2017 | $546 | $10,740 | $770 | $9,970 |
| 2016 | $528 | $10,740 | $770 | $9,970 |
| 2015 | $527 | $10,740 | $770 | $9,970 |
| 2014 | $537 | $10,740 | $770 | $9,970 |
| 2013 | $537 | $10,740 | $770 | $9,970 |
Agents Affiliated with this Home
-
John Pavlansky

Seller's Agent in 2025
John Pavlansky
Dream Huge Realty
(567) 303-4714
319 Total Sales
-
A
Buyer's Agent in 2025
Agent Outside
Outside Broker
-
Diana Bowman

Seller's Agent in 2012
Diana Bowman
Sluss Realty - Galion
(419) 529-3047
92 Total Sales
Map
Source: Mansfield Association of REALTORS®
MLS Number: 9065749
APN: 19-0025165.000
- 119 N Riblet St
- 239 South St
- 244 E Payne Ave
- 231 N Columbus St
- 453 S Pierce St
- 941 E Walnut St
- 771 S East St
- 405 N Union St
- 708 Fairview Ave
- 911 Charles St
- 230 Walker St
- 000 Buehler St Unit Parcel 1
- 229 E Parson St
- 910 Edward St
- 400 W Church St
- 1144 Knorr Rd
- 337 Grove Ave
- 0 Bender Ave Unit Parcel 6 225032073
- 341 Grove Ave
- 438 W Church St






