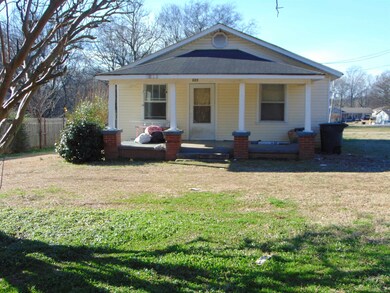
116 N Spurr St Florence, AL 35630
East Florence NeighborhoodEstimated payment $2,103/month
About This Home
This listing is a 6 House Rental Bundle.
116 N. Spurr St.
229 N. Spurr St.
2019 St. Peter St.
2025 St. Peter St.
209 S. Spurr St
314 N. Spurr St
A fully executed contract must be in place to view occupied units. Contract can be contingent on satisfactory showing. All Buyers must provide a preapproval letter or letter of cash/credit line on demand prior to any showing being scheduled.
Once contract is in place, & proof of funds received, Buyers will have a 10-day window for viewing Properties. PLEASE NOTE, tenant rights in place, at least a 48-hour notice is required to allow time to notify tenants of any showings/inspections etc. per lease agreement. Leases will transfer w/purchase. Listing agent MUST be present for all showings.
A full list of the properties, current rent, bedroom-bathroom count, square footage, legal description and parcel ID's, is in the document section of Paragon.
The seller has never occupied any of the properties.
Home Details
Home Type
- Single Family
Est. Annual Taxes
- $376
Year Built
- Built in 1948
Lot Details
- 7,841 Sq Ft Lot
- Lot Dimensions are 50' x 150'
Home Design
- 870 Sq Ft Home
Kitchen
- Electric Range
Bedrooms and Bathrooms
- 2 Bedrooms
- 1 Full Bathroom
Laundry
- Dryer
- Washer
Community Details
- No Home Owners Association
Listing and Financial Details
- Assessor Parcel Number 24-01-12-2-002-011.000
Map
Home Values in the Area
Average Home Value in this Area
Tax History
| Year | Tax Paid | Tax Assessment Tax Assessment Total Assessment is a certain percentage of the fair market value that is determined by local assessors to be the total taxable value of land and additions on the property. | Land | Improvement |
|---|---|---|---|---|
| 2024 | $376 | $7,680 | $820 | $6,860 |
| 2023 | $376 | $760 | $760 | $0 |
| 2022 | $277 | $5,660 | $0 | $0 |
| 2021 | $248 | $5,060 | $0 | $0 |
| 2020 | $218 | $4,440 | $0 | $0 |
| 2019 | $218 | $4,440 | $0 | $0 |
| 2018 | $208 | $4,240 | $0 | $0 |
| 2017 | $208 | $4,240 | $0 | $0 |
| 2016 | $208 | $4,240 | $0 | $0 |
| 2015 | $234 | $4,780 | $0 | $0 |
| 2014 | $229 | $4,680 | $0 | $0 |
Property History
| Date | Event | Price | Change | Sq Ft Price |
|---|---|---|---|---|
| 06/07/2025 06/07/25 | Off Market | $381,000 | -- | -- |
| 06/05/2025 06/05/25 | For Sale | $381,000 | 0.0% | $438 / Sq Ft |
| 05/30/2025 05/30/25 | Price Changed | $381,000 | 0.0% | $438 / Sq Ft |
| 05/30/2025 05/30/25 | For Sale | $381,000 | -0.4% | $438 / Sq Ft |
| 04/15/2025 04/15/25 | Off Market | $382,349 | -- | -- |
| 04/10/2025 04/10/25 | For Sale | $382,349 | 0.0% | $439 / Sq Ft |
| 03/18/2025 03/18/25 | Pending | -- | -- | -- |
| 01/15/2025 01/15/25 | For Sale | $382,349 | -- | $439 / Sq Ft |
Purchase History
| Date | Type | Sale Price | Title Company |
|---|---|---|---|
| Warranty Deed | $13,000 | -- | |
| Foreclosure Deed | $7,500 | -- |
Similar Homes in Florence, AL
Source: Strategic MLS Alliance (Cullman / Shoals Area)
MLS Number: 520368
APN: 24-01-12-2-002-011.000
- 202 N Spurr St
- 123 S Main St
- 227 Trade St
- 221 N Oneal St
- 201 S Patton St
- 201 N Kirkman St
- 301 N Kirkman St
- 302 S Patton St
- 0 Bavard Ave
- 0 N Kirkman St Unit 522616
- 214 N Kirkman St
- 228 Marietta St
- 418 Staunton Ave
- 0 Sweetwater Ave
- 0 Sweetwater Ave
- 837 Sweetwater Ave
- 0 Alabama 157
- 0 Veterans Dr
- 000 Veterans Dr
- 3202 Huntsville Rd
- 301 N Kirkman St
- 1846 Darby Dr
- 317 N Cherry St Unit 317 B
- 520 E Tuscaloosa St Unit 520 B
- 437 S Wilson Dam Rd
- 212 E Lelia St
- 754 N Wood Ave Unit 2
- 2506 Trenton Place
- 427 N Court St
- 1610 Mockingbird Ct
- 100 Quail Run Dr
- 618 W Lelia St
- 118 Seymore Ave
- 137 Deerfield Place
- 100 Estella Ct
- 1301 Appleby Blvd
- 3276 Old Chisholm Rd
- 3550 Helton Dr
- 2424 Roberts Ln
- 3410 Chisholm Rd






